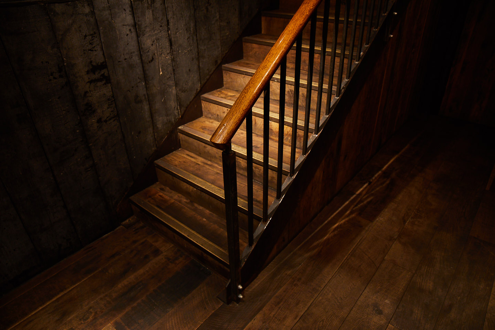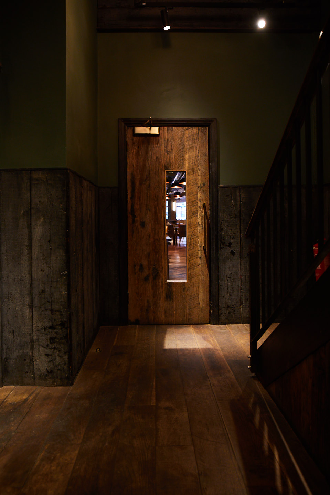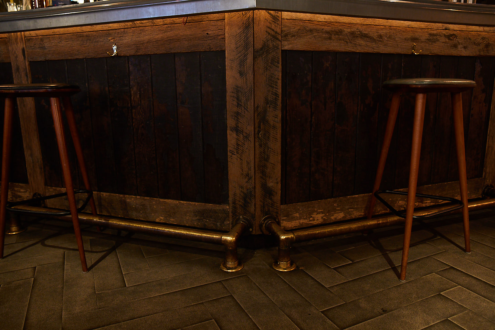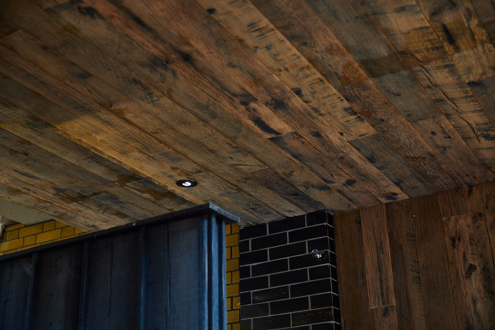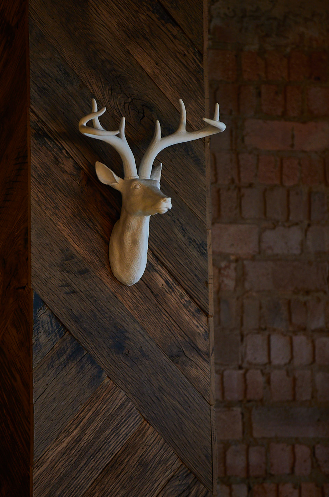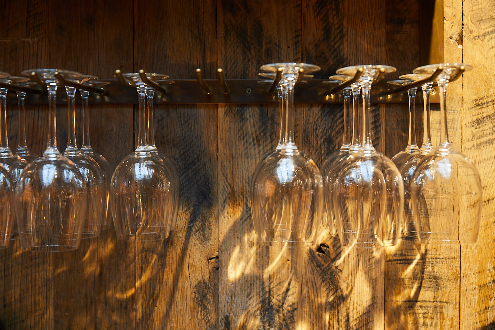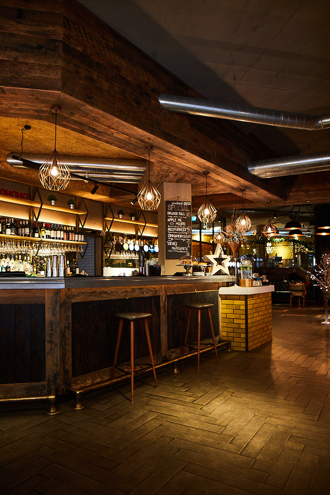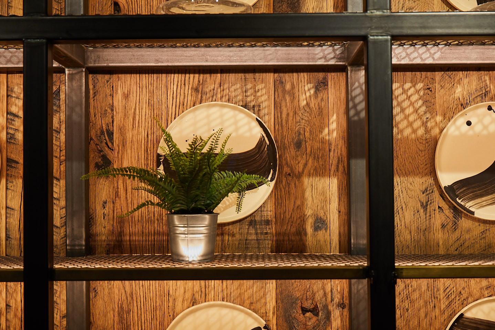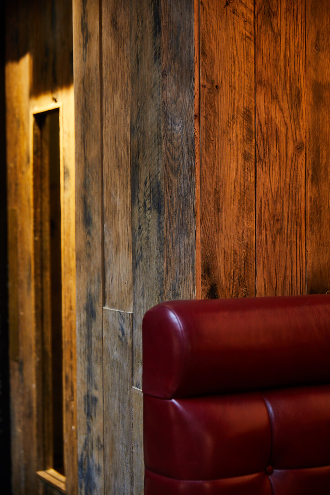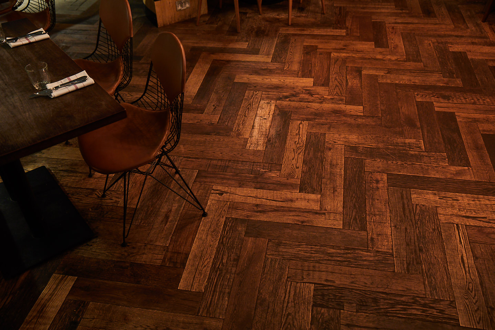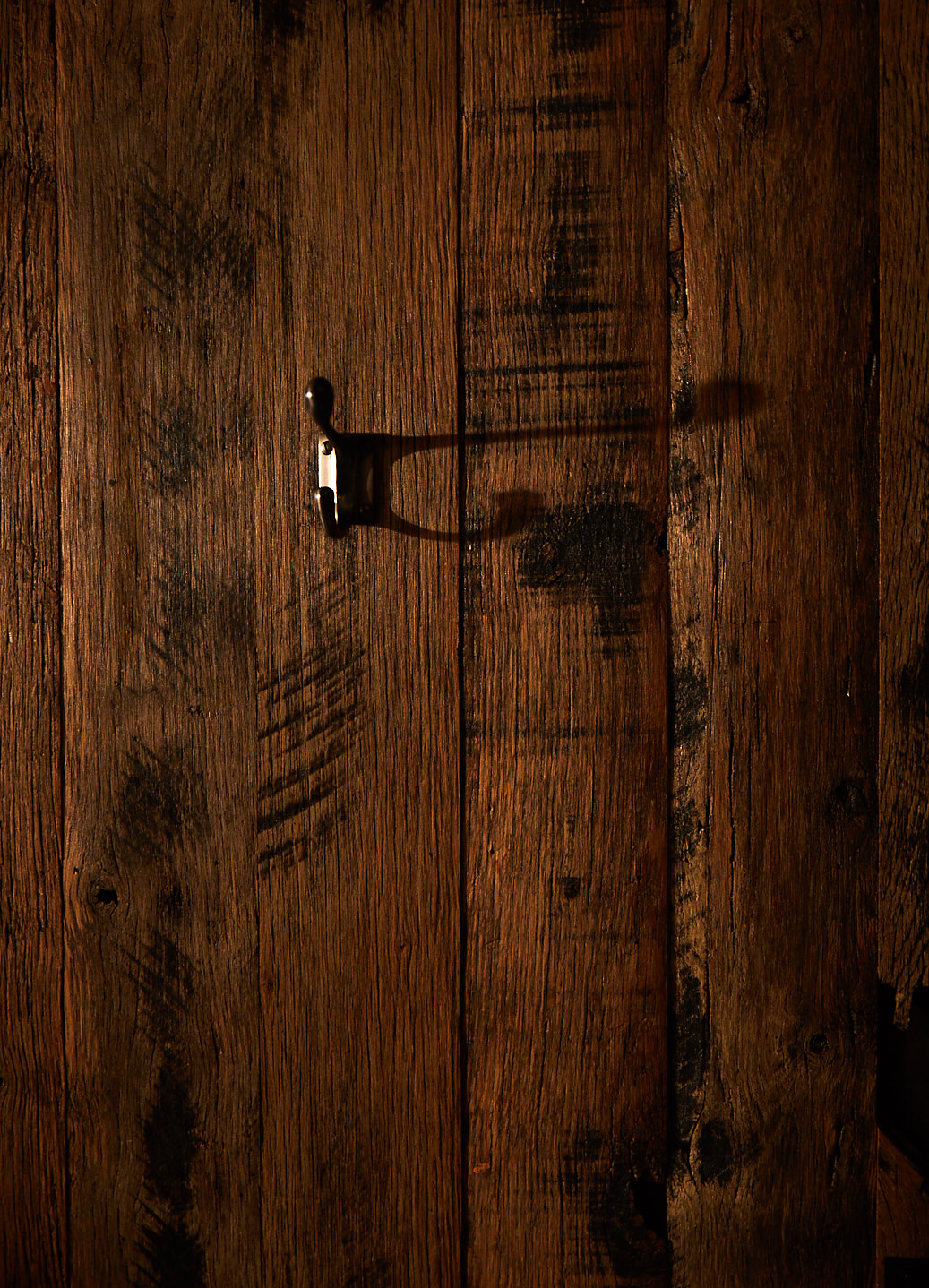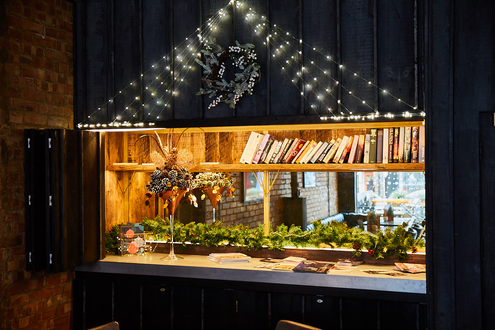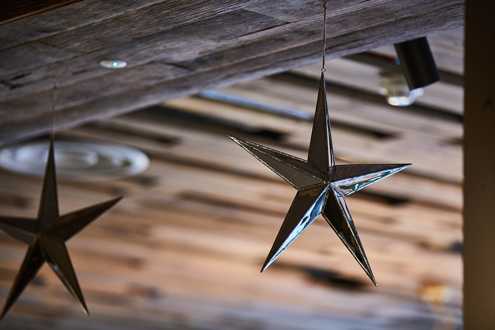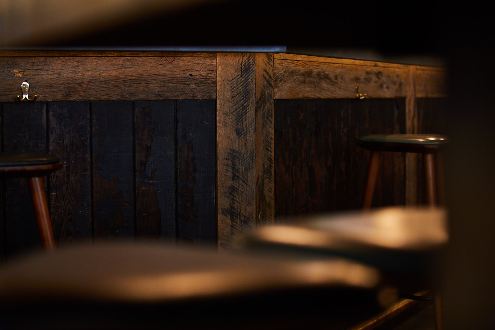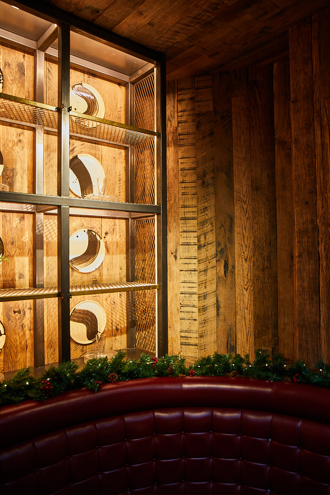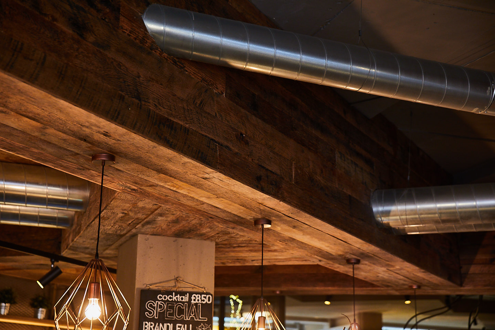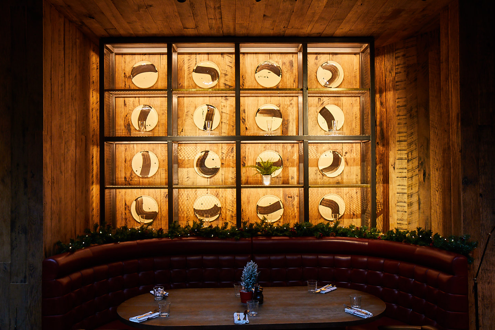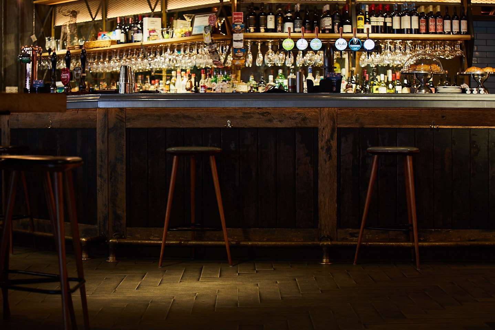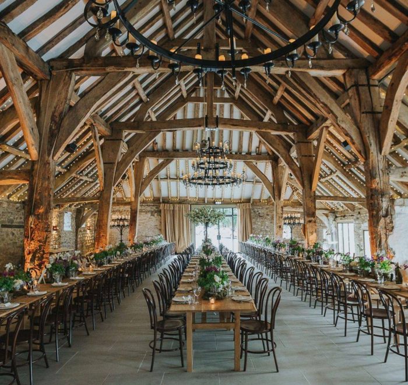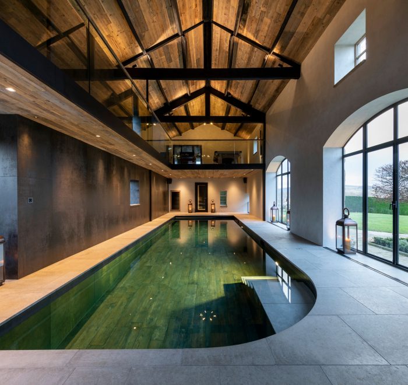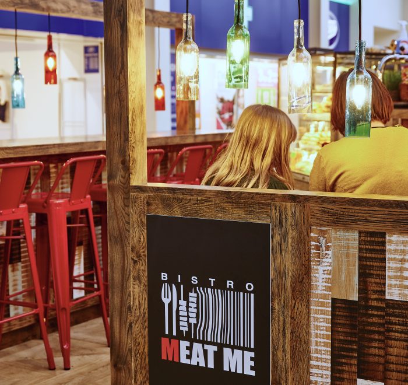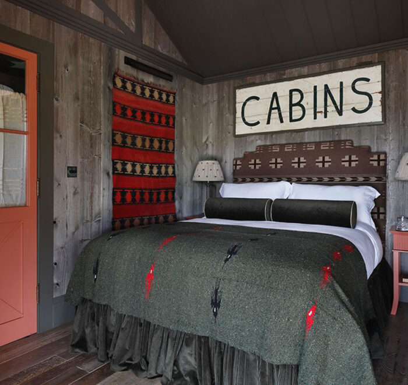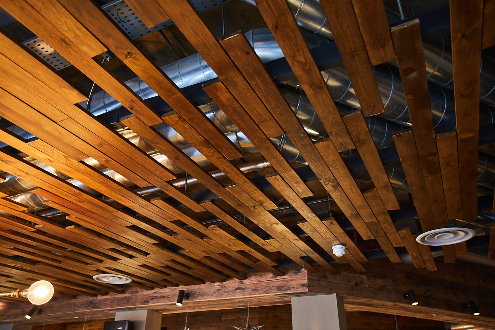
Set in a stunning location in the Chiltern district in Buckinghamshire, Beech House is a beautiful space where like-minded people can come together and enjoy great food and drinks, whilst catching up with friends, family and colleagues. Located on Hill Avenue in the heart of Amersham, it was important that that the timber elements captured the essence and character of the surrounding historical town.
The Main Company’s reclaimed timbers were specified by Harrison who create successful hospitality concepts across the world. Armfield Retail were the main contractor who brought the concept to life using the beautiful reclaimed timbers to create a stunning project.
The moment you set foot inside Beech House, you are submerged into an inviting yet luxurious setting. One where it feels like a treat and makes the hustle and bustle of everyday life worth it, and where you forget about the outside world.
Rustic with a touch of luxe, our Reclaimed Barn Oak has been used in abundance, contrasted by brick work and rich, opulent jewel shades such as burgundy and emerald, creating a cosy setting. Our Reclaimed Engineered Barn Oak was the perfect choice for this project and provided a rustic and cosy setting, ideal for what Beech House wanted to achieve. The Weathered Barn Oak offered the space a beautiful rustic feel that was instantly available, using the 7-120-year-old barn timbers that have been carefully reclaimed from old agricultural barns throughout Europe.
The stunning bar area is the perfect space for relaxing with a drink in hand, whilst admiring the deep and sultry ambience of your surroundings. The parquet flooring adds a decadent touch, giving the impression of more space and the quality Oak has been meticulously crafted, ensuring a durable finish that is essential for the footfall of a busy space like Beech House. The cladding uses the same Reclaimed Oak and has been beautifully contrasted by subway style tiles, completing the look. Further to this, we wanted to create some unique talking points and continued the wall cladding over the ceiling area, resulting in a fantastic floating ceiling that has been further complemented by characterful features such as the window we created, allowing light to flow freely from one area to another.
The Main Company works tirelessly to ensure that we use the highest of quality materials, and each and every piece has been hand-crafted and finished to the highest of standards. This all takes place at our workshop in the heart of Yorkshire, between York and Harrogate. This allows us to work with you to create wonderfully bespoke projects, with everything made to specification.

