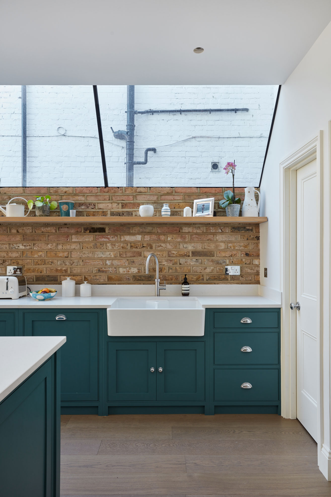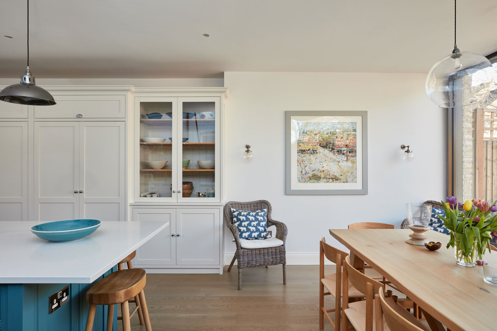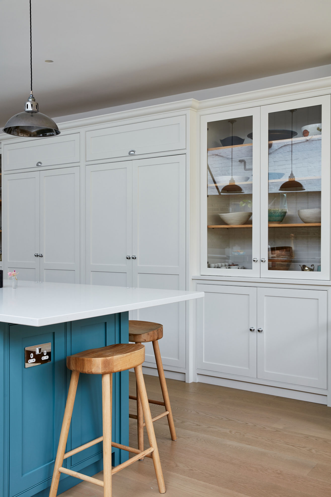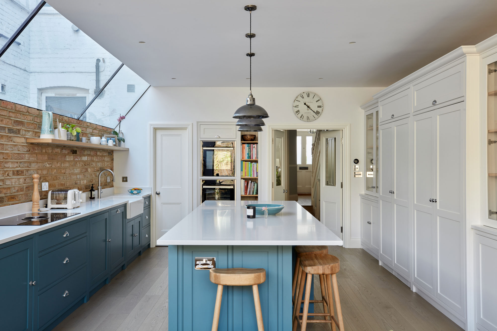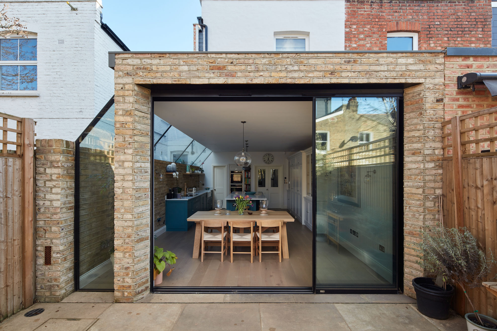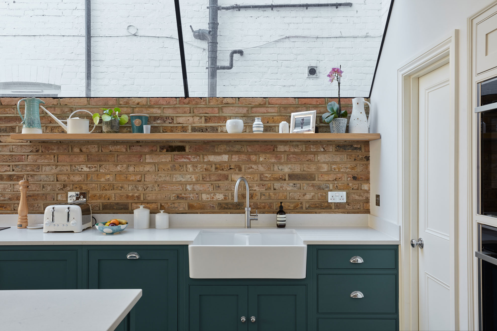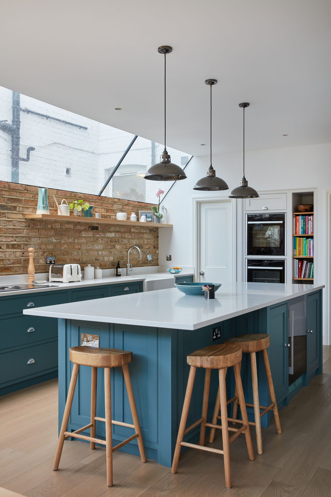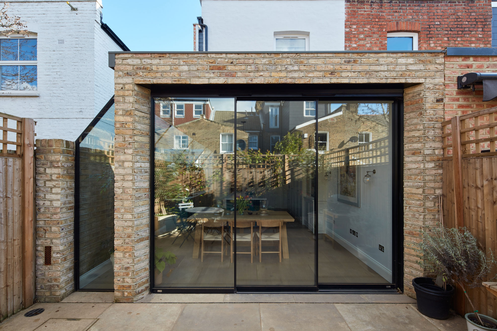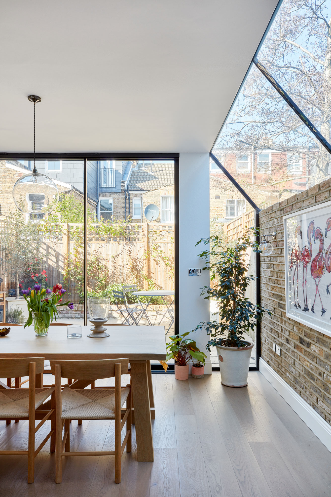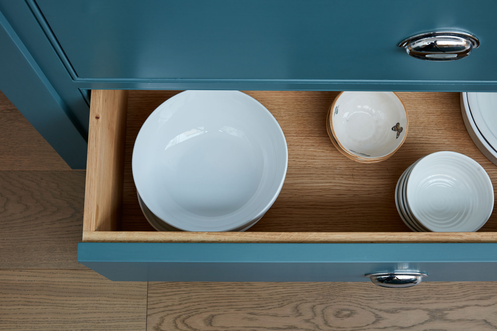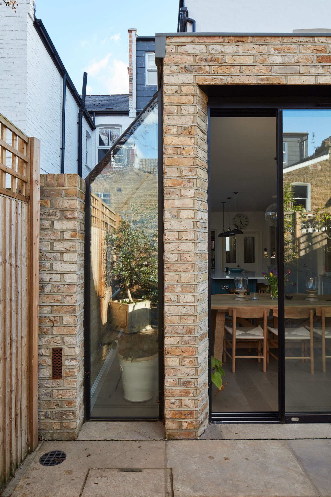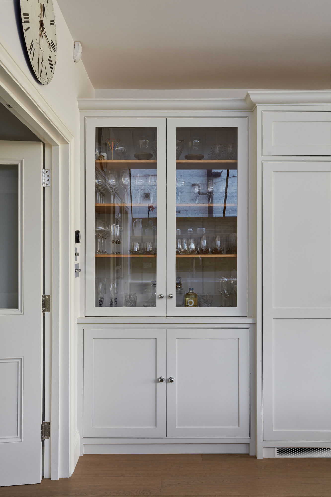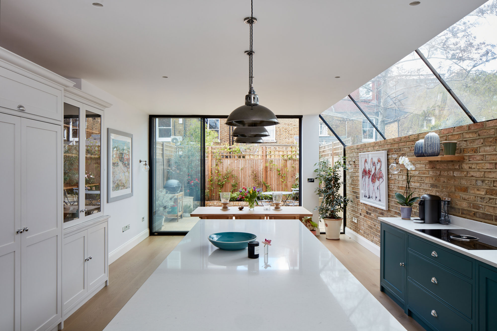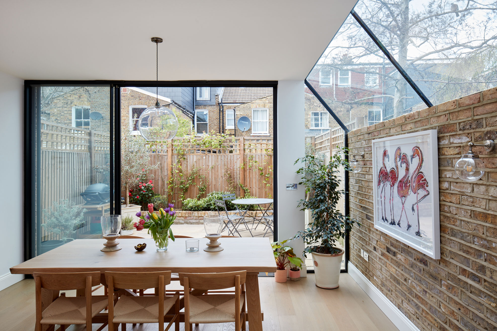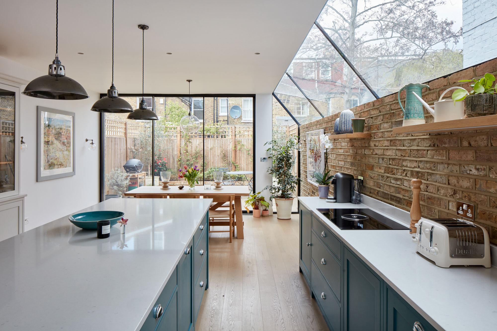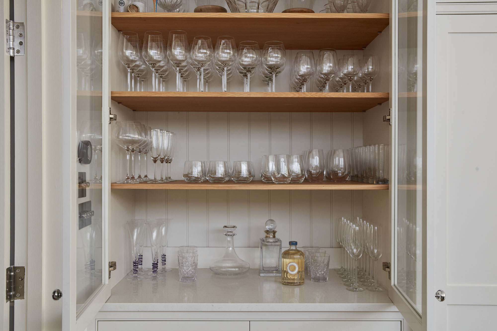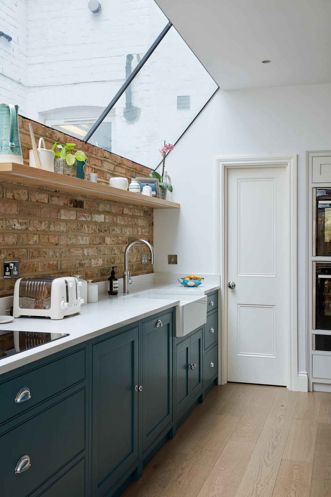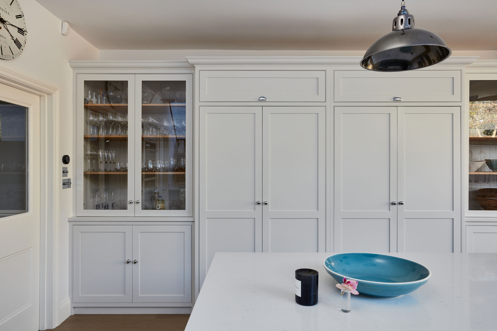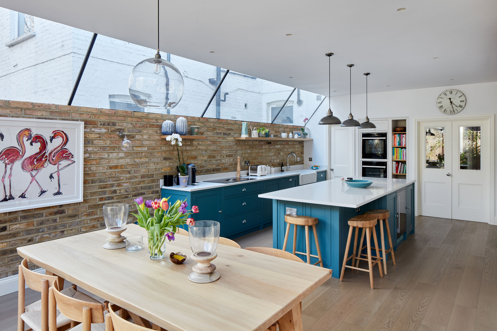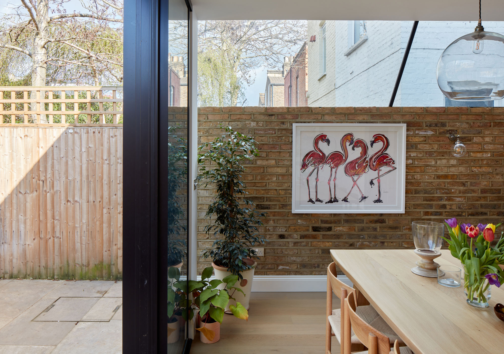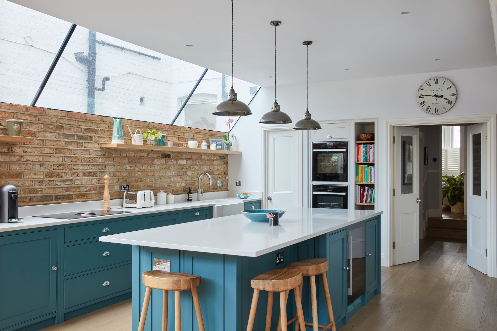
Perfect for family living and entertaining, this stunning property has been extended and finished to the highest of standards. Located in Roxwell, the unique extension boasts plenty of natural light and standout features, and was the perfect space for the new kitchen.
The picture-perfect kitchen has been carefully designed by our expert team, alongside the homeowners to perfectly execute the brief and make the most of the space. Part of the inspiration for the space was the characterful exposed brick. The exposed brick brings a vintage and industrial feel into contemporary and traditional homes, creating a somewhat rustic feel.
This traditional shaker style kitchen has further complemented the exposed brick wall, with perfectly contrasting hues. The cupboards have been finished using Slaked Lime Mid and Tea With Florence paint, both popular choices amongst our customers and they work with this space perfectly.
The extension has a sloped roof, so as part of the kitchen design, the homeowners opted for a floor to ceiling pantry on one side, and then open shelving on the other, to really maximise the available space.
As well as looking aesthetically pleasing, it’s important that Main Company kitchens are as both practical and functional as they are stylish. The kitchen has plenty of storage, with bespoke wood inserts as well as a kitchen island, perfect for entertaining and preparing food. The homeowners also opted for this 1810 Argilla Fireclay 800 sink that provides a focal point with a Quooker tap.
The space has been beautifully finished with black accents, quirky artwork and durable wood flooring, allowing the space to flow seamlessly. The Main Company were also proud to see our Weathered Oak Farmhouse Stools in the space too and they made a wonderful addition.
Each and every kitchen is designed by our experts to meet your needs and requirements. We work with you to create your dream space, making the most of the area available. Not only do we design the kitchens, we hand make each element at our Yorkshire workshop, before installing in your home.
