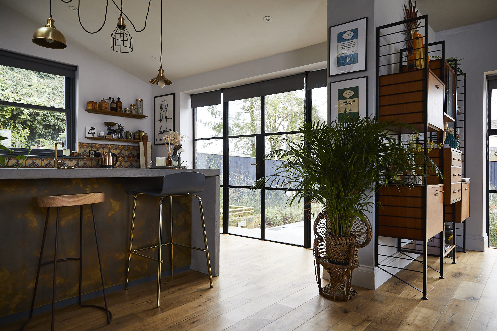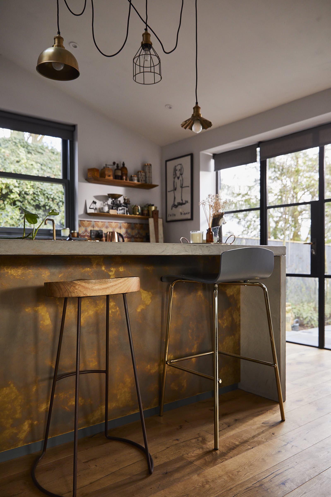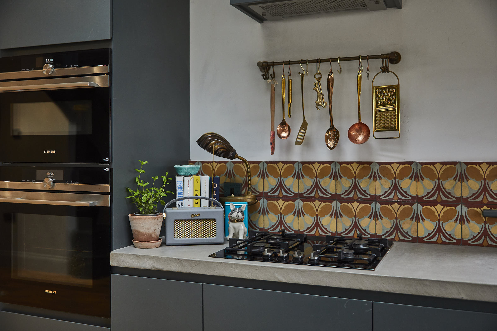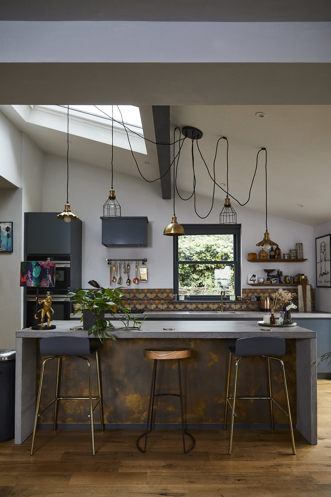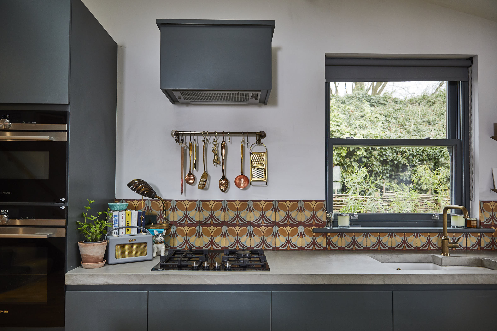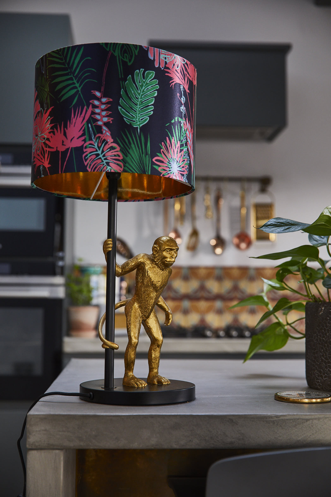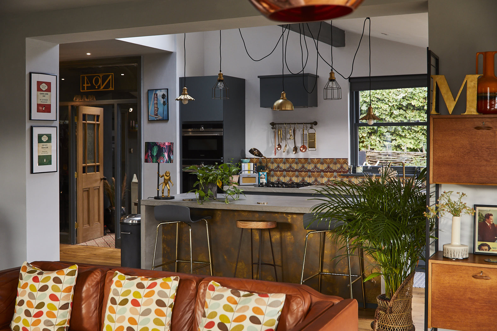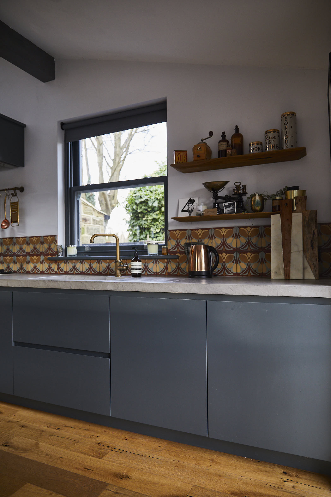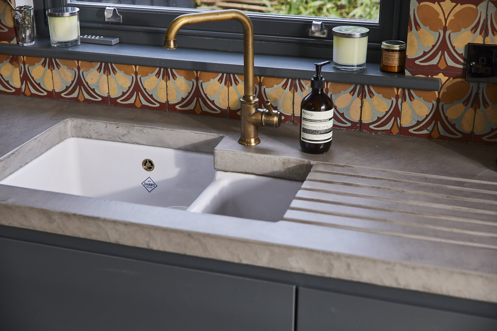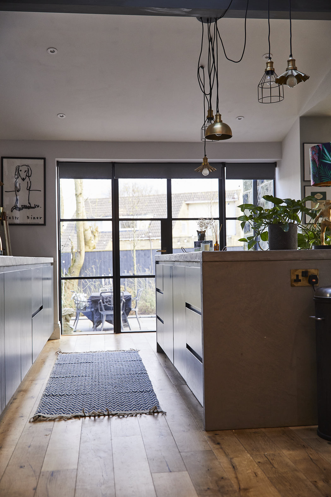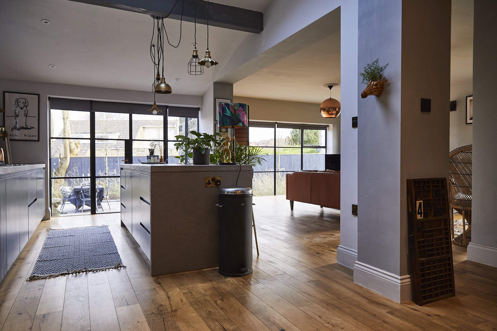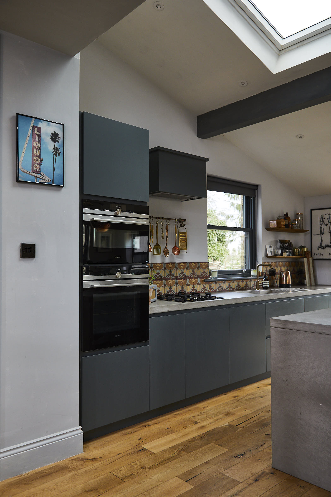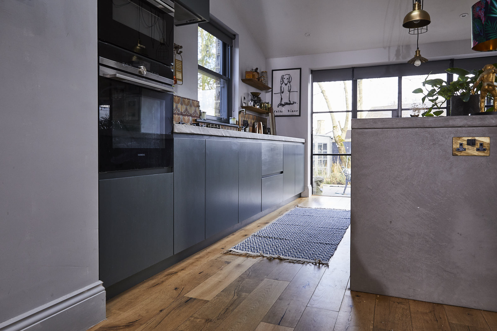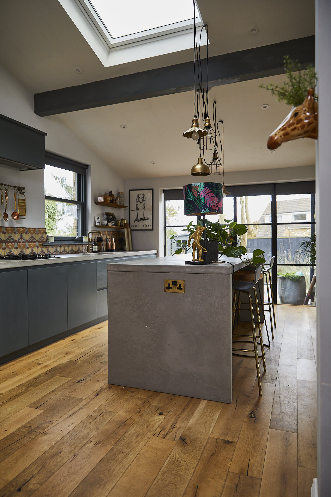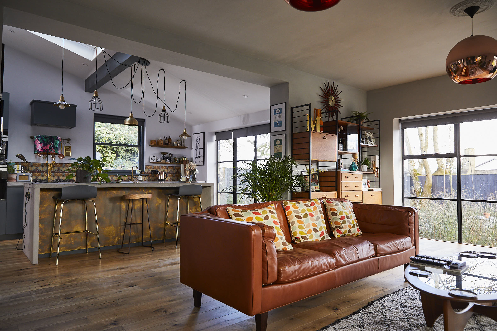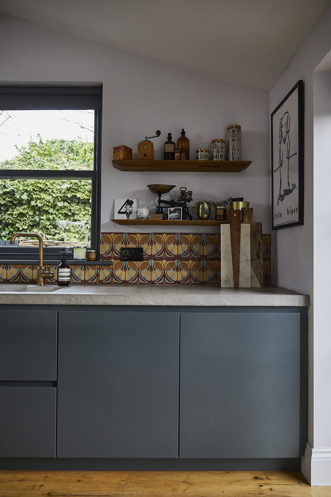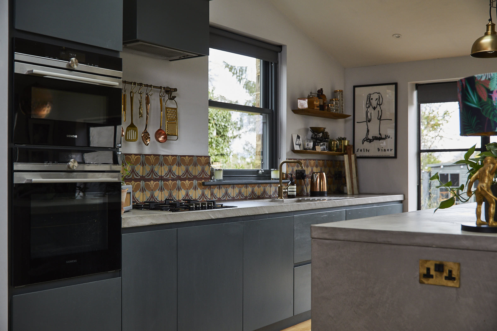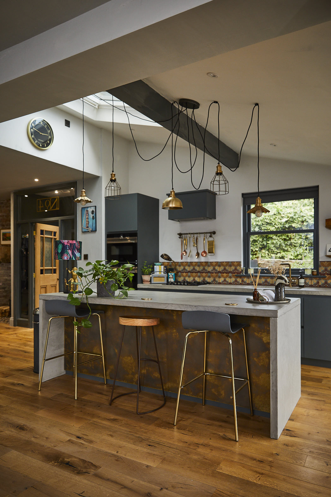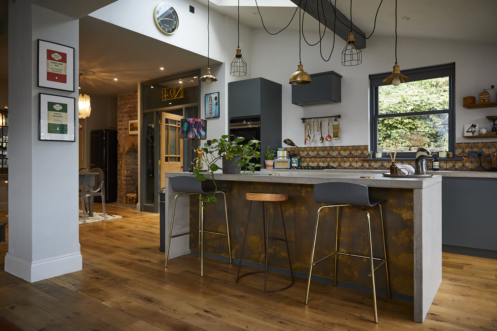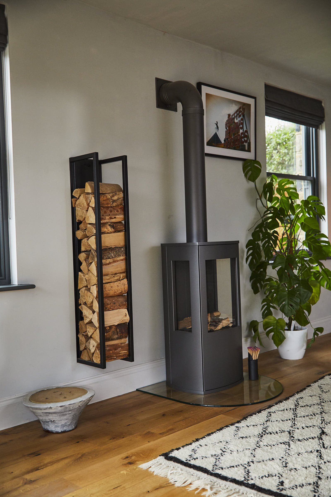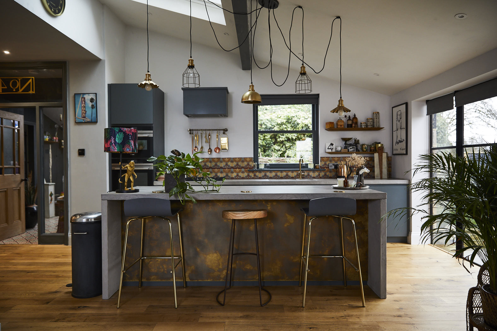
Part of a wider property renovation, this West Yorkshire property is full of quirks and individuality. The homeowner loves interiors, especially anything with a vintage feel, something that was taken into account at each stage of planning. At The Main Company, we are passionate about reclaimed and rustic materials, and this kitchen was a pleasure to work on. Vintage, retro styling was exactly what the customer desired and this is what we delivered, using the finest materials.
The open-plan space was the perfect location for the kitchen, somewhere that could be showed off to visitors and provided an ideal area for entertaining. This large and bright space provided a versatile area to work with, the floor to ceiling windows allowed natural light to pour into the space, giving the homeowner the option to be more daring with the colour scheme and experiment with darker hues. The kitchen is clean and simple and for the cabinetry a smooth, handless cupboard style was opted for, this was paired with rustic materials such as antique brass and concrete, creating a bespoke look for the customer. The built-in cupboards were complemented by the addition of a kitchen island, the ideal space for sitting with a drink with friends. The Island was topped with a wraparound concrete worktop and an Antique Brass panel was installed, this looks particularly lovely when the sun hits it and will get better with age. Rather than opt for upper cabinets, the homeowner opted for open shelving, this works particularly well in the space, adding personality and showcasing items. To keep in with the aesthetic of the kitchen, we also opted for an integrated extractor hood, matching the units below.
The space has been finished off beautifully by the homeowner, giving a somewhat modern kitchen style, a retro finish. Mismatched pendant lighting adds a relaxed and laid-back feel to the space and the colour of the cupboards has been contrasted beautifully by the kitchen tiles and jewel-tone furnishings. Artwork and house plants, tie the room together, creating a space that will be enjoyed for years to come.
At The Main Company, we work with customers from start to finish. Our in-house designers will work with you to design the kitchen of your dreams before our master craftsmen get to work making it! We know what an important space the kitchen is within the home and use the finest of materials. All kitchens are bespoke and handcrafted at our family-run workshop, in the heart of Yorkshire. So, if you’re thinking of upgrading your kitchen, get in touch with us today and see how we can help you.
