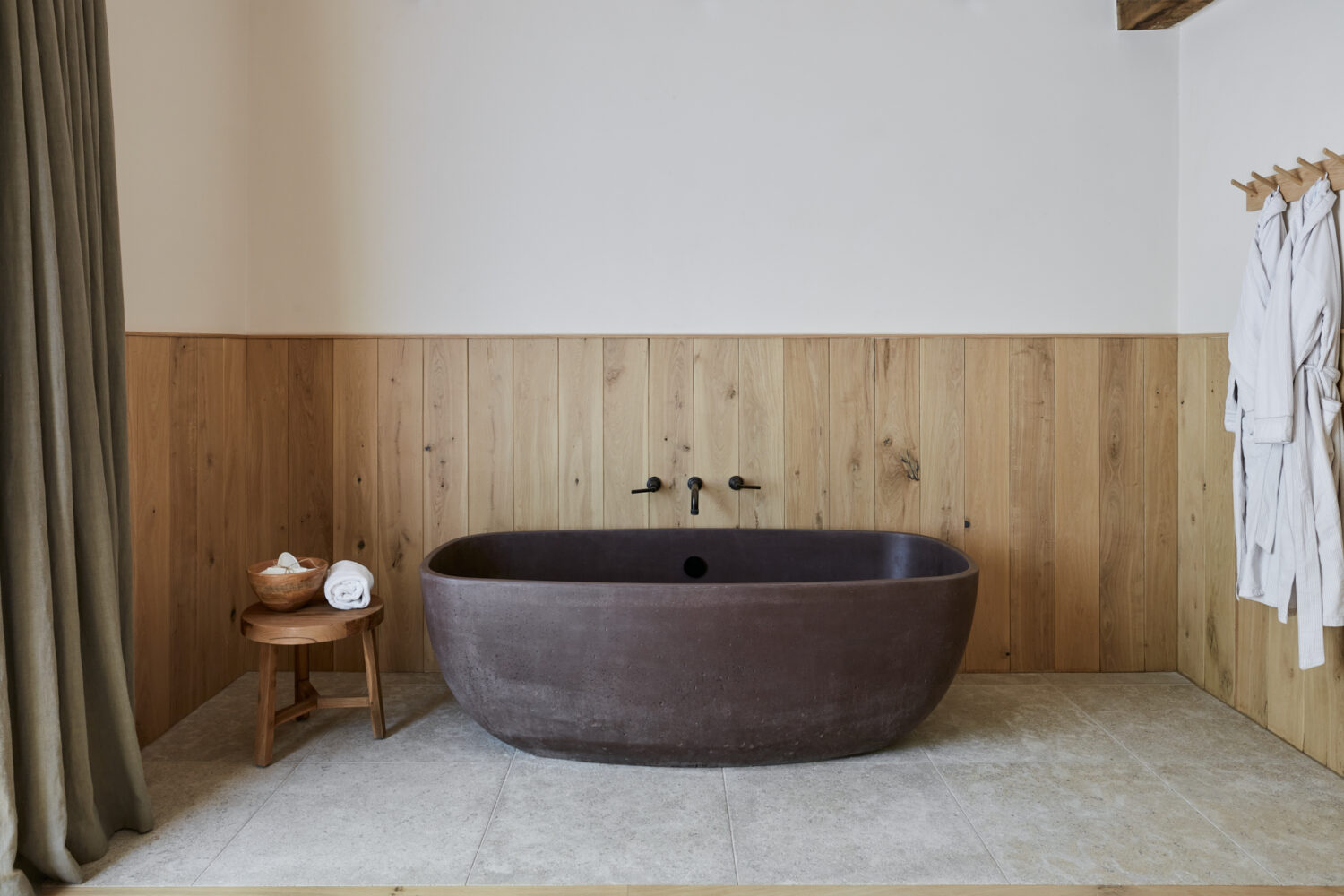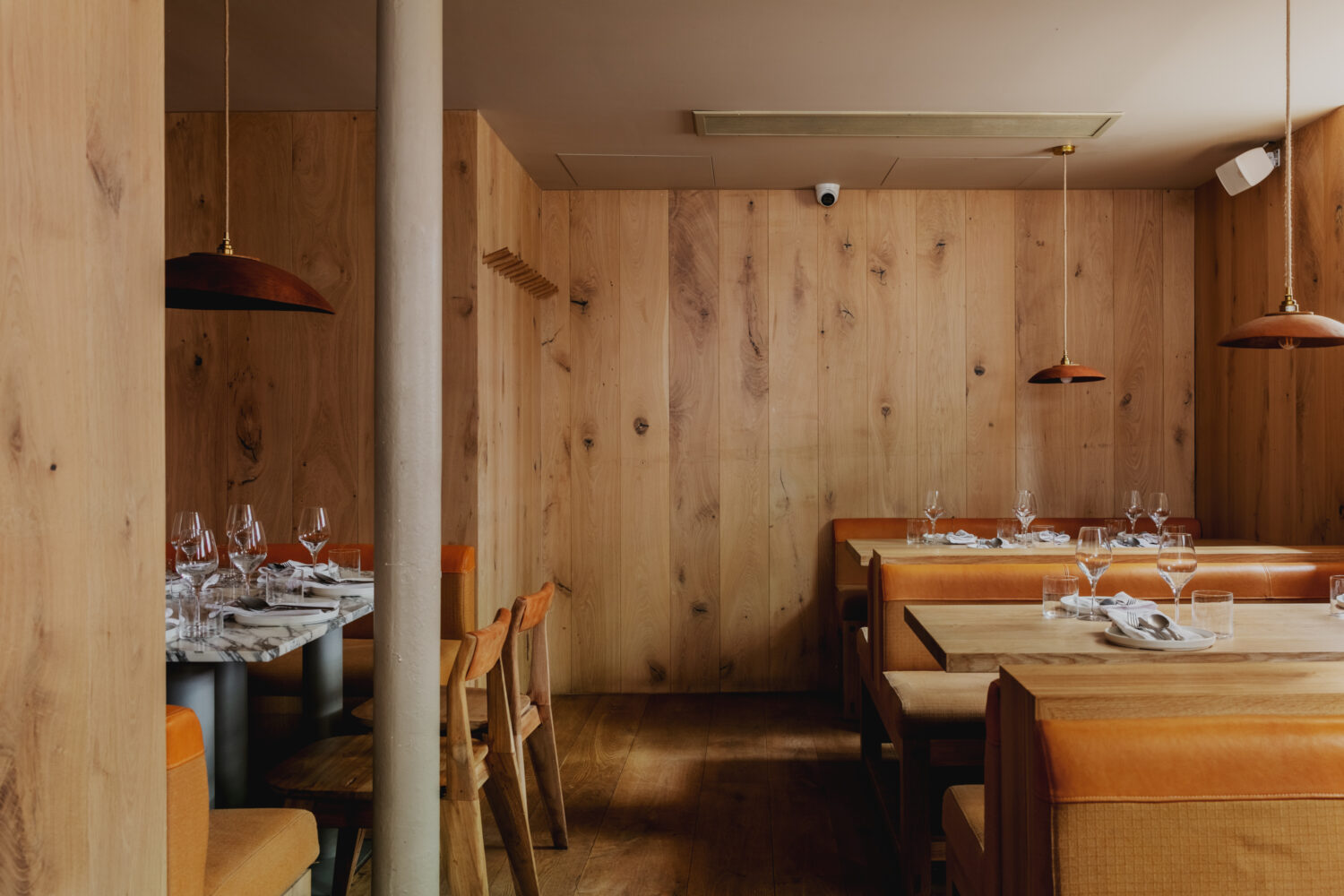Wood cladding, a timeless design choice, adds warmth, character, and natural beauty to spaces. Beyond its aesthetic appeal, wood cladding offers versatility, providing both interior and exterior surfaces with protection and style.
Specialising in bespoke wood cladding solutions, our portfolio is a testament to the transformative power of wood in commercial design. Here are some of our top commercial wood cladding projects.
Grace and Savour

Set within the stunning family-run Hampton Manor; a majestic 45-acre family-run hotel in the village of Hampden-in-Arden. Grace & Savour is an immersive dining experience built within a Victorian Walled Garden. Guests have the option of staying overnight in one of the newly built rooms within the walled garden.
Having aligned views on sustainability it was a pleasure working on this project. We provided the wood flooring and wood cladding for this new space. The client envisioned a Rustic Scandi aesthetic drenched in earthy tones which were achieved with the use of clay tiles, a subtle colour palette, our wide range of wood, along with textures of linen and cotton. Given the scale of the space we had the opportunity to use a range of our products. Read more here.
Cove Valley

Presenting the Hopi Cabin, situated in Cove Valley, Exe Valley, on the edge of the picturesque Exmoor National Park. Nestling within a sprawling 130-acre reserve, the Hopi Cabin allows nature to flourish and restore itself organically.
In collaboration with HÁM Interiors, we had the privilege of providing our locally sourced, reclaimed weathered barn oak for the flooring and our exquisite silver spruce for the wood cladding. This cabin not only reflects our commitment to sustainable design but also showcases the timeless beauty of hand-finished wood from our Yorkshire workshop. Read more here.
Manteca

Manteca is a nose-to-tail restaurant located in the vibrant neighbourhood of Shoreditch in London. In-house meat-curing, hand-rolled pasta, meat cooked over a wood fire and an energetic dining ambience are some of the things you will find at Manteca, Shoreditch.
Box 9 Design did the interiors and it was a pleasure working with Lou Davies and their team. We supplied the wood cladding throughout the space. The minimal aesthetic the client has in mind ws brought out by our engineered planks. The muted tones of white and beige paired well with our weathered oak raw lacquer wood creating a perfect backdrop for the show stopping food! Read more here.
