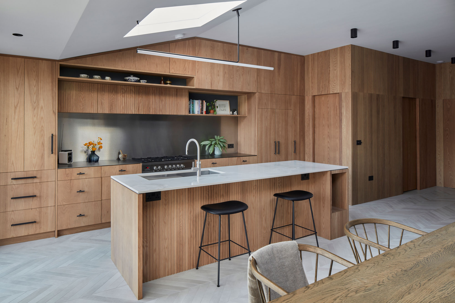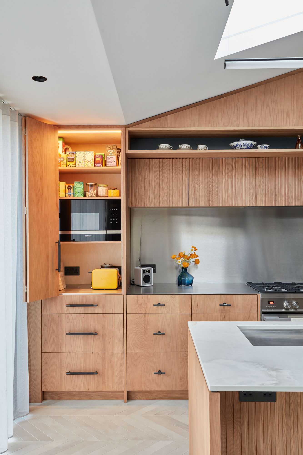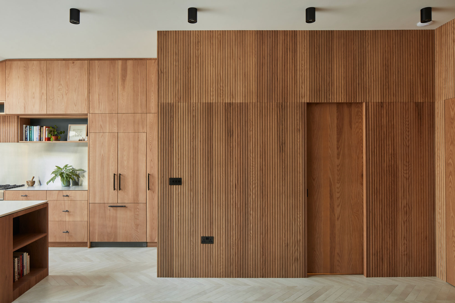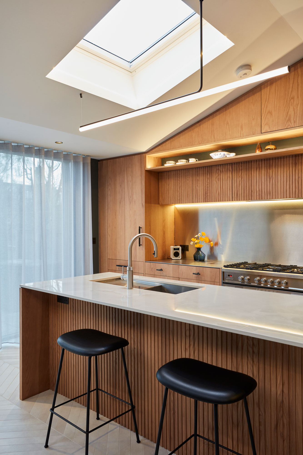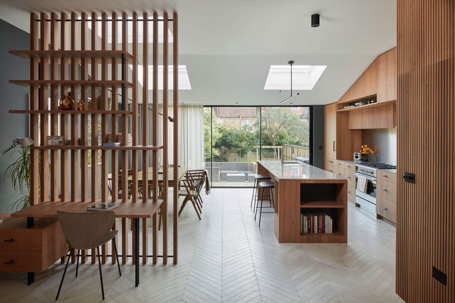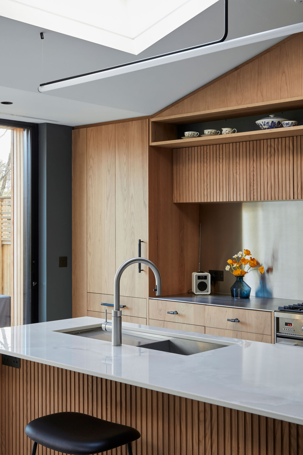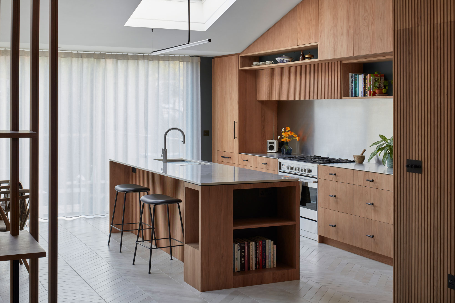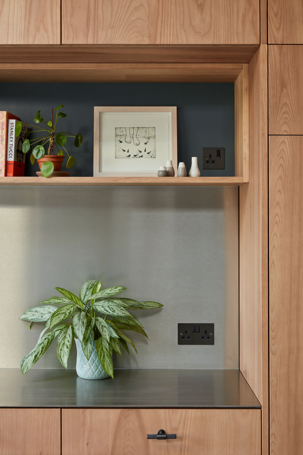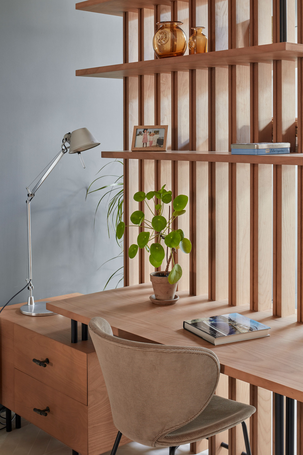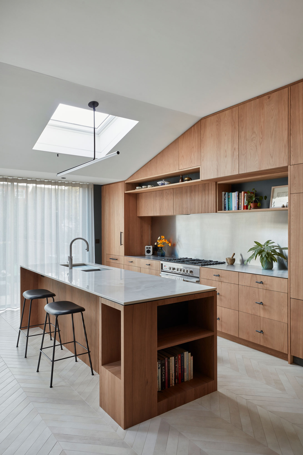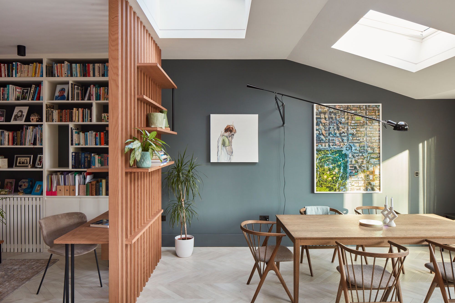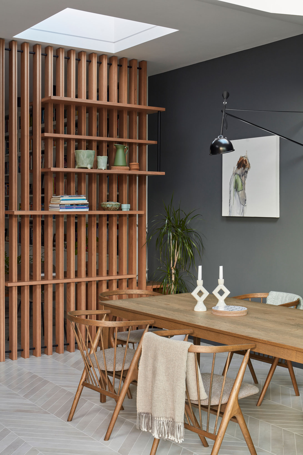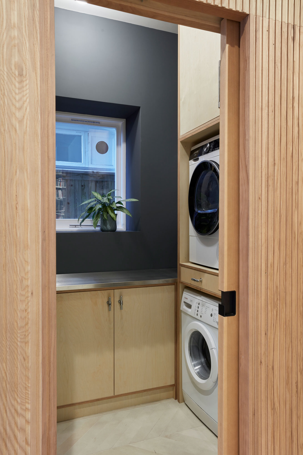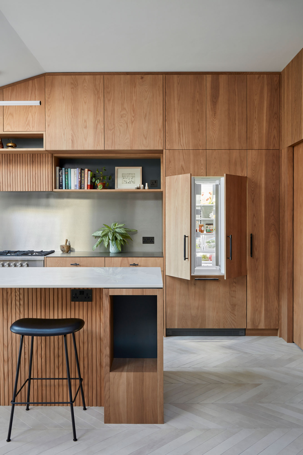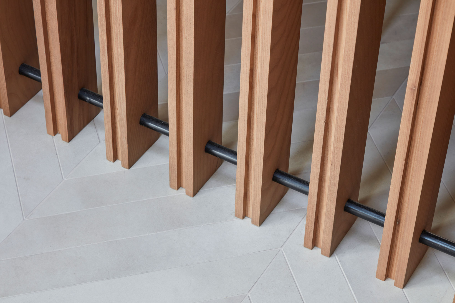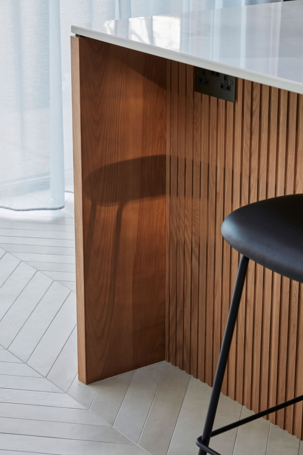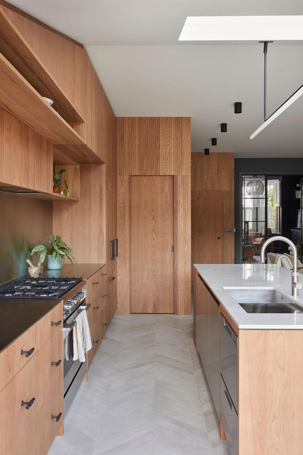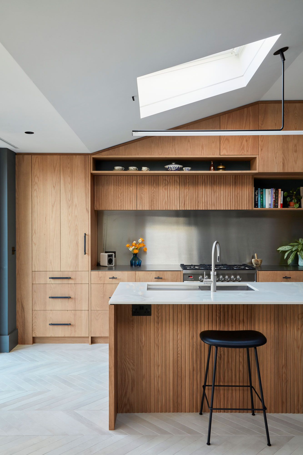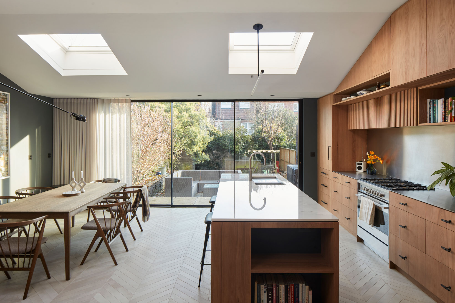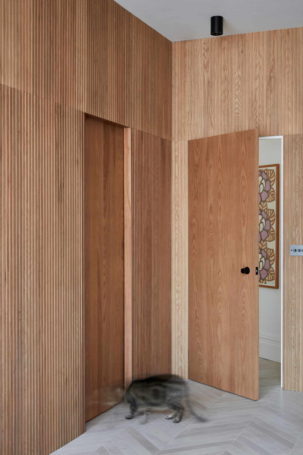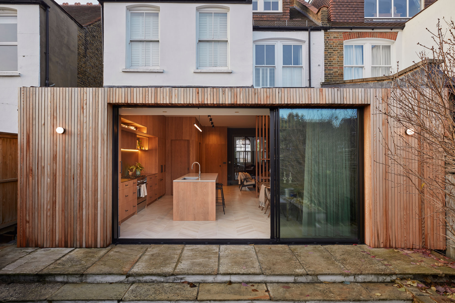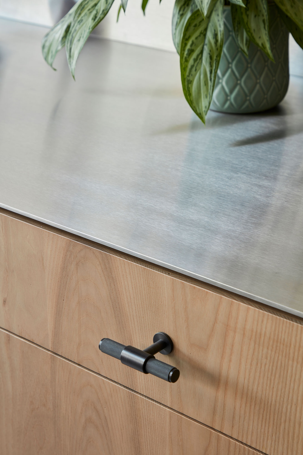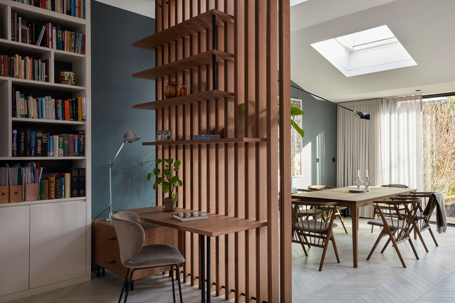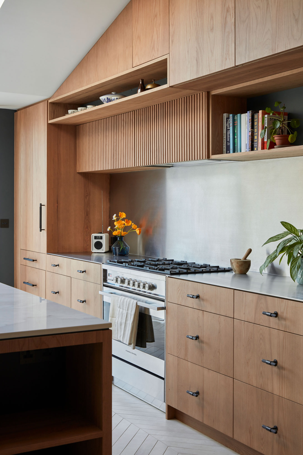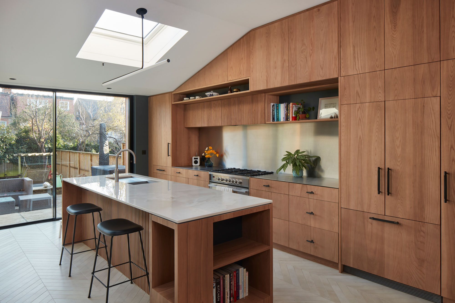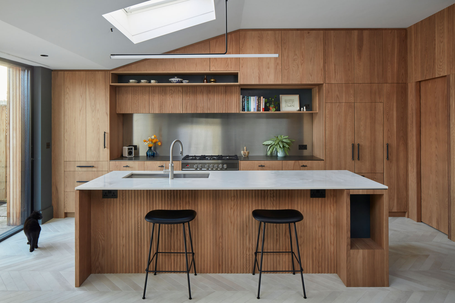
In the realm of kitchen design, the fusion of aesthetics and functionality is an art form, and at The Main Company, we take pride in each stroke of that artistic journey. With a legacy spanning four decades, our recent kitchen design project stands as a testament to our commitment to timeless elegance. We collaborated closely with the creative team from Emulsion and Giraffe Architecture to refine and finalise the design of this kitchen.
The Design Canvas: Single Wall Brilliance and a Grand Island
Our backdrop for this culinary masterpiece was a spacious kitchen that embraced a single wall layout, creating an open and inviting atmosphere. At the heart of it all stood a grand island, a symbol of both utility and aesthetic grandeur. This design choice not only maximised functionality but also served as the canvas for incorporating more than ten diverse materials.
Material Harmony: Ash, Stainless Steel and Porcelain
The selection of materials played a pivotal role in defining the character of this kitchen. Ash, with its timeless allure and grain pattern, was the primary choice for the cabinets, exuding warmth and sophistication. To create a striking contrast and introduce a touch of modernity, stainless steel was chosen for the range run worktop and backsplash, providing a sleek backdrop that effortlessly balanced the traditional charm of wood. The grandeur of the island was elevated with an onyx inspired porcelain countertop, a material celebrated for its aesthetic appeal and durability that can withstand the rigors of daily kitchen activities.
Textural Symphony: Fluted Cabinets and Dark Hardware Accents
In the pursuit of adding character and depth to the design, some of the cabinets were adorned with a fluted texture. This impactful detail transformed the cabinets into tactile elements, inviting touch and creating a visual interest that spoke volumes about our attention to detail.
To complement the rich wood tones, smoked bronze buster and punch hardware were chosen. This choice added a layer of sophistication, creating a harmonious balance between the warmth of the wood and the contemporary edge introduced by the stainless steel.
Storage Efficiency: Minimalism with a Touch of Open Shelving
In our quest for a functional yet aesthetically pleasing kitchen, we embraced a minimalistic approach to storage. A carefully curated mix of closed cabinets and open shelving not only optimised storage space but also allowed for the display of culinary treasures, adding a personal touch to the kitchen.
We achieved a cohesive environment by creating unity between the different elements in the space – Kitchen, Wall Cladding, Wall Partition, Desk, Pantry, Utility, and Internal Doors. The wall partition seamlessly integrated with a functional desk, blurring the lines between work and leisure. The unity of design in these elements fosters a seamless flow within the space, embodying the essence of modern minimalism.
At The Main Company, every project is an opportunity to redefine sophistication, elevate functionality, and weave stories that transcend time. Join us as we continue to shape spaces that inspire and endure. Get in touch with our team to design your dream kitchen!
Appliances
Fisher & Paykel: F/F, Range cooker and dishwasher.
Siemens: Microwave and Dryer
Westin: Extractor Hood
Quooker: Tap
1810: Sink
