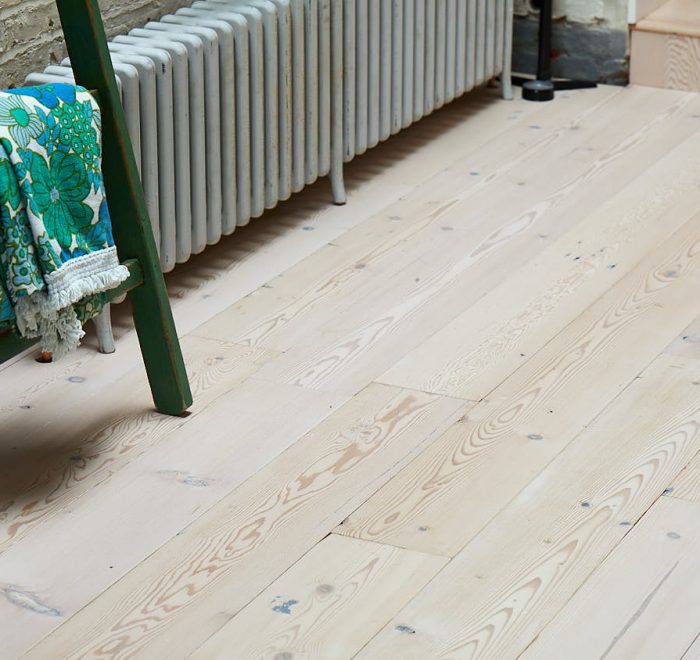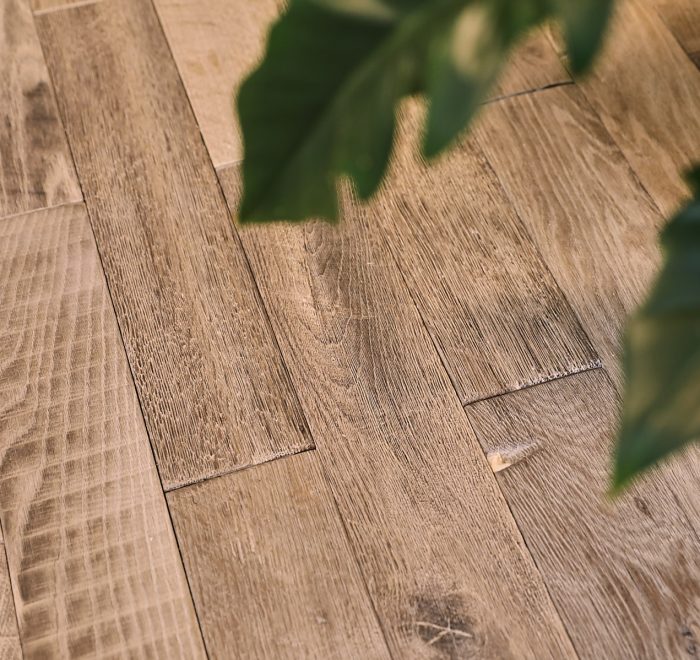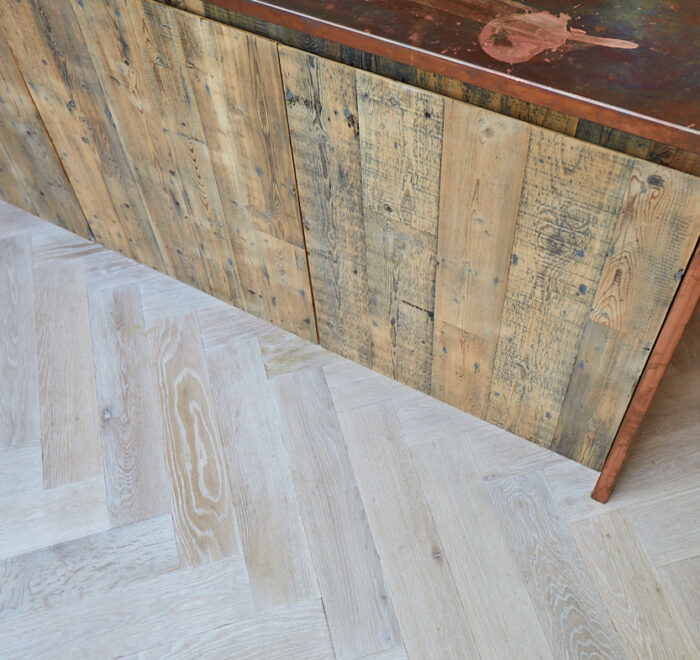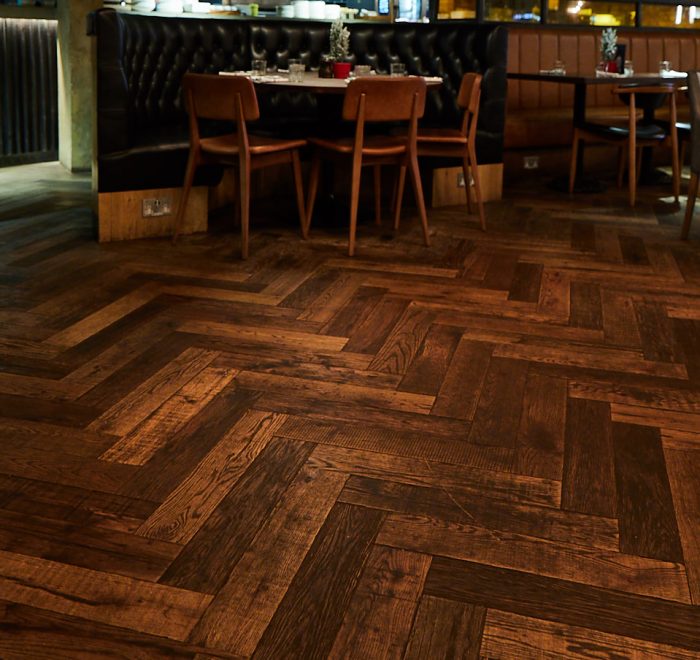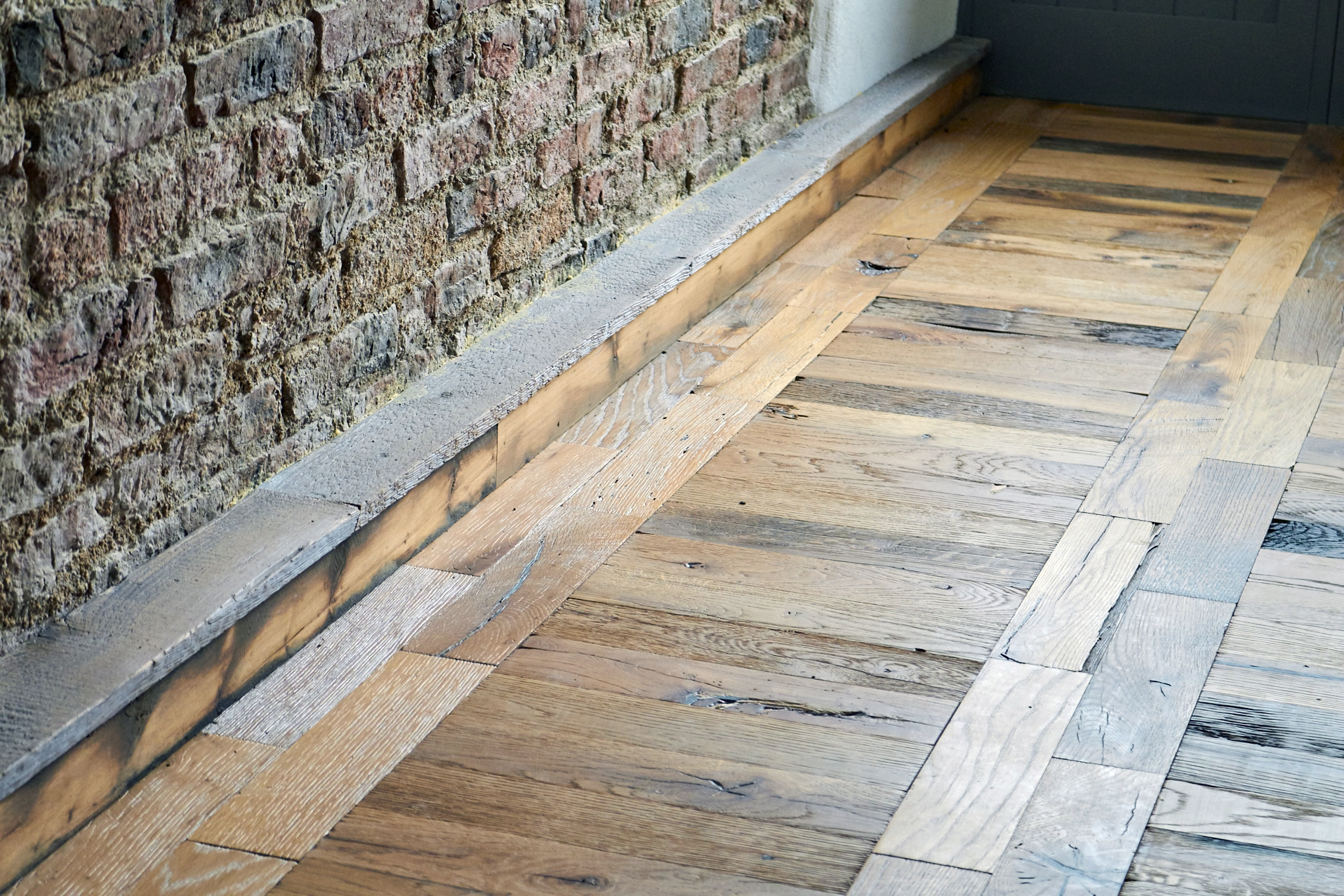
Situated in a picturesque village, surrounded by patchwork fields, just miles away from the historic city of York. The Main Company has restored this derelict old farmhouse, transforming it into a bright and modern country home.
Embracing the rural location and the nature of the farmhouse, reclaimed wood has been used in a variety of ways throughout the stunning home. Throughout the house, large oak beams create a beautiful focal point, creating a natural and organic aesthetic.
The outside of the property is truly breath-taking, and one of the main features of the exterior is a floor-to-roof window, perfectly showcasing one of the main attractions of this lovely home. As you enter the property, you are greeted by an impressive timber staircase, surrounded by rustic reclaimed flooring. Chunky pieces of timber were carefully hand selected, the matte finish and features such as knots, complement the aesthetic of the property perfectly, capturing the country charm. The warm wood of the staircase has been beautifully contrasted by the cooler tones of the surrounding reclaimed flooring.
The bespoke kitchen is at the heart of this home and is a stunning mix of Main Company styles, the perfect combination of rustic reclaimed and country style. The room is large, spacious and full of natural light thanks to the bi-folding doors that were installed as part of the project.
Our Reclaimed Engineered Heritage Oak Parquet was the perfect choice for the flooring for the kitchen, the oak has been manufactured at our state-of-the-art Yorkshire workshop. Old oak agricultural boards have had original nails removed, ripped to width, sawn into lamellas then kiln dried. Each lamella has then been cold pressed to birch plywood, before being hand filed and brushed.
The natural and earthy tones of the reclaimed wood cladding surrounding the kitchen have been paired beautifully with stylish blue painted cabinetry, topped with Caesarstone’s light Cloudburst concrete quartz worktop. The stainless steel and copper Lacanche creates an amazing centrepiece to the space and contrasts the surrounding interiors perfectly. Practical quirks can also be found in abundance, from hidden storage to the Quooker hot water tap.
As you walk through the home, you are greeted by bespoke wooden interiors and there has been a great deal of attention to detail. Rustic barn doors complete the look and help create the perfect balance of modern and traditional.
With this project, the idea was to keep the space as open as possible, creating a light and airy space. The neutral colour palette, exposed brick, high ceilings and stunning rustic features ensure the rooms feel large and create a space that can be enjoyed by all.
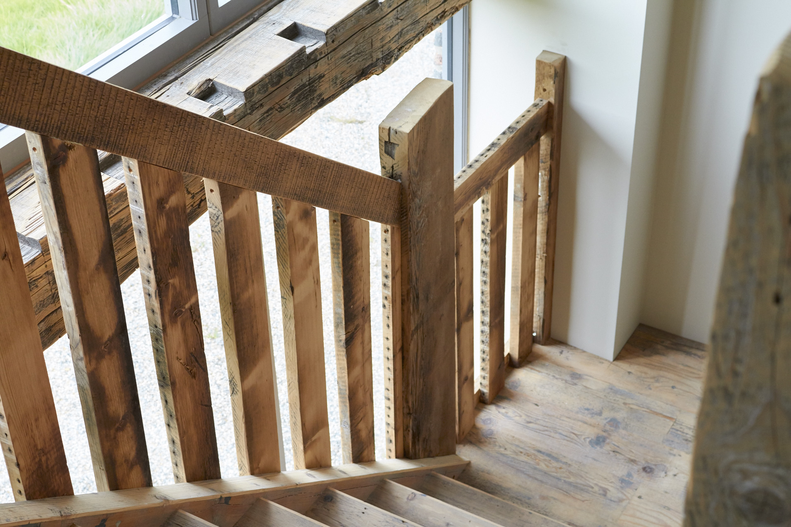
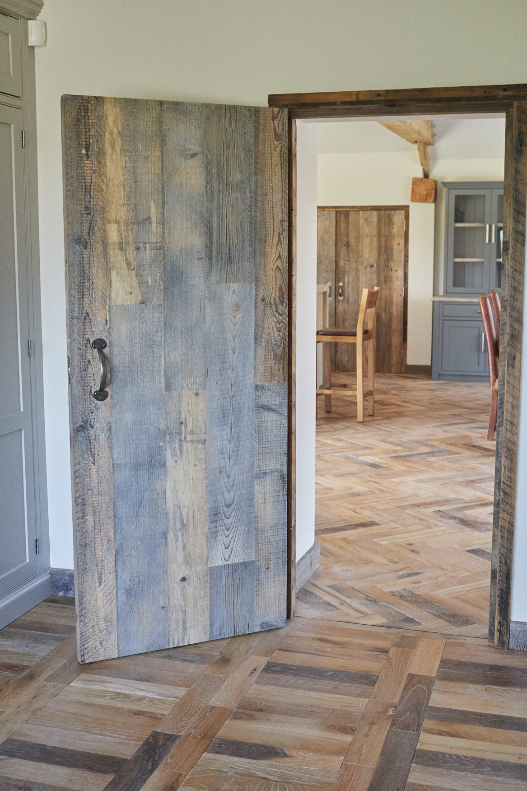
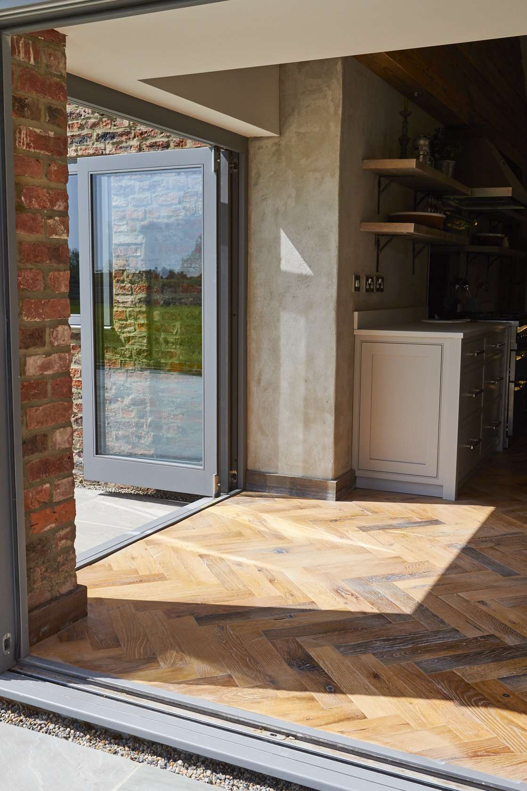
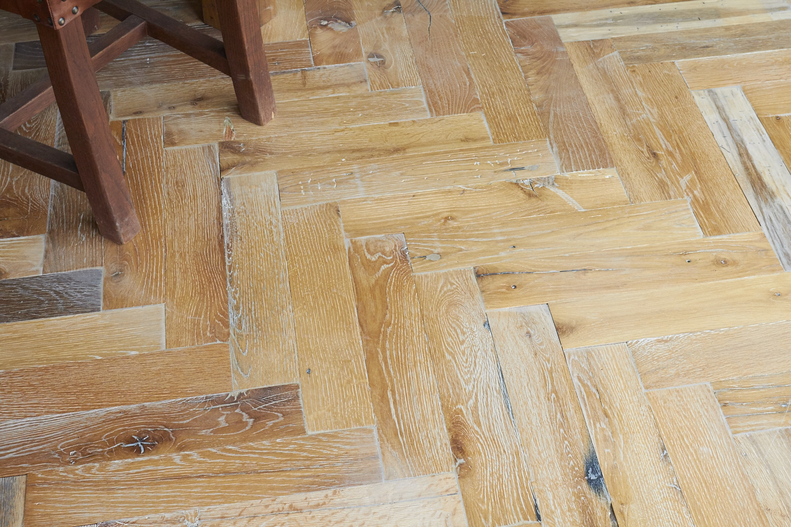
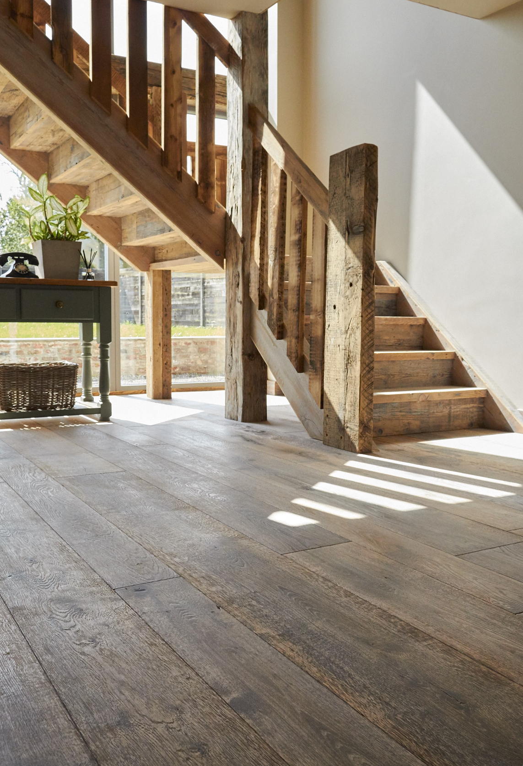
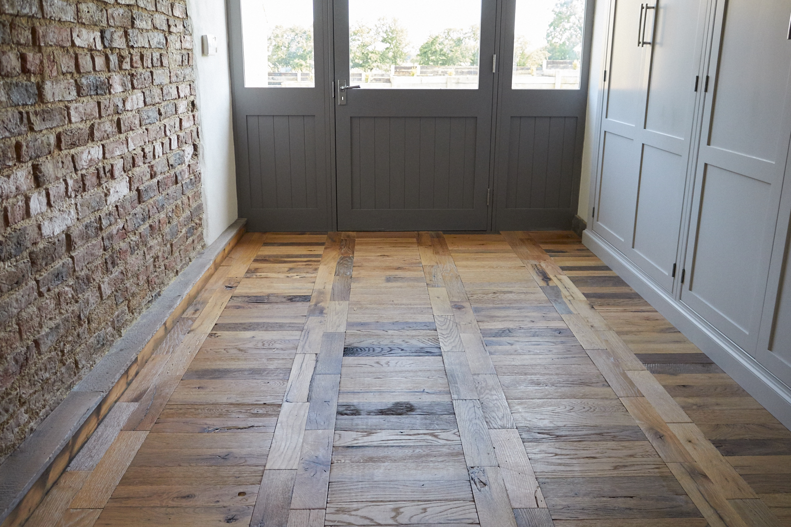

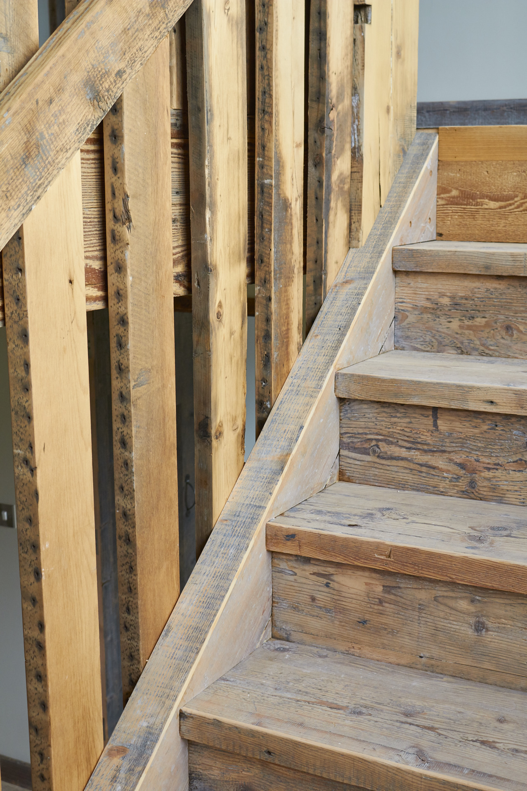
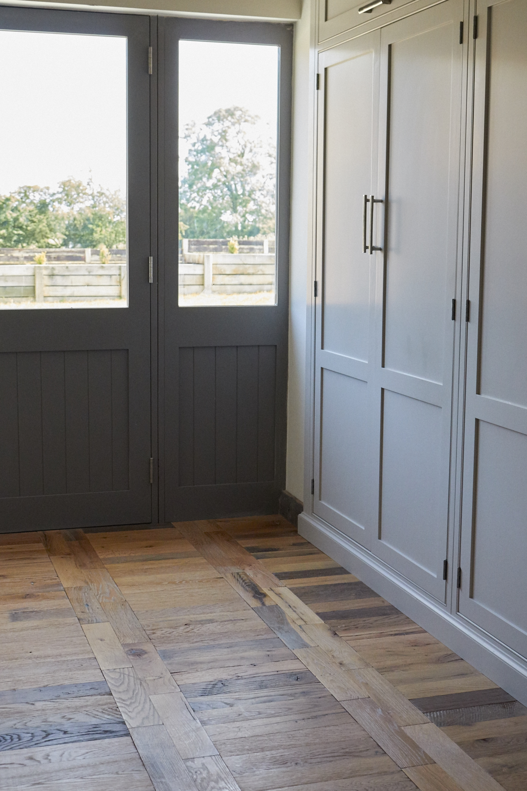
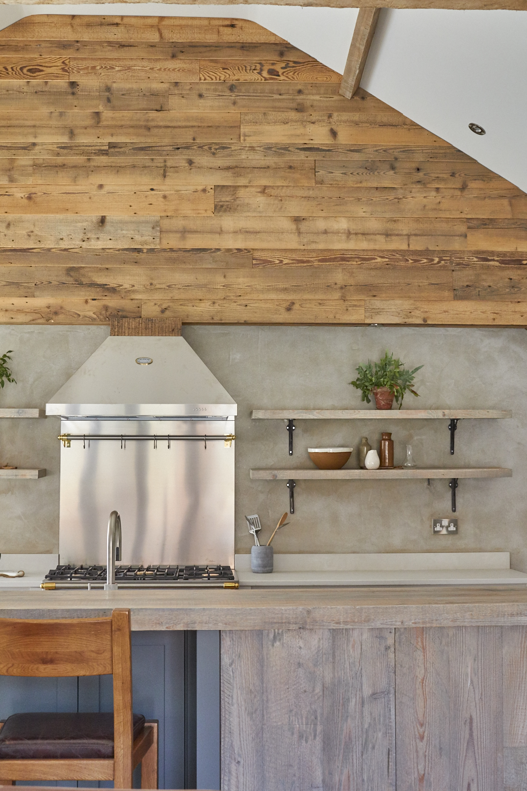
Notifications

