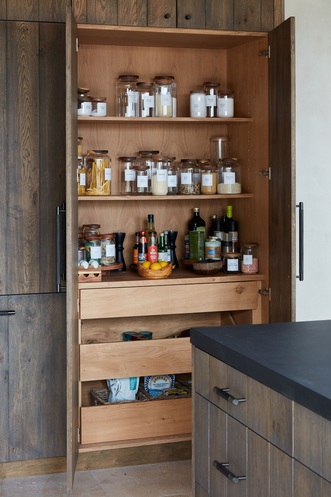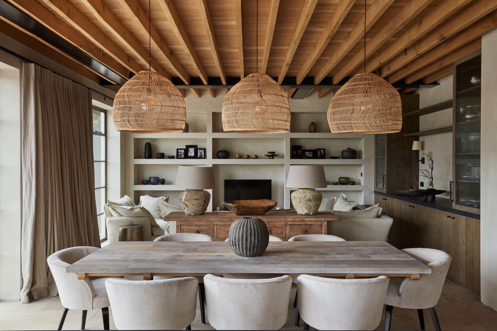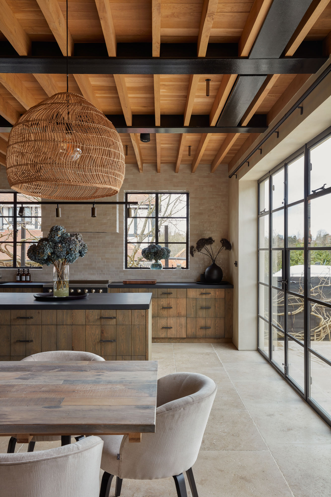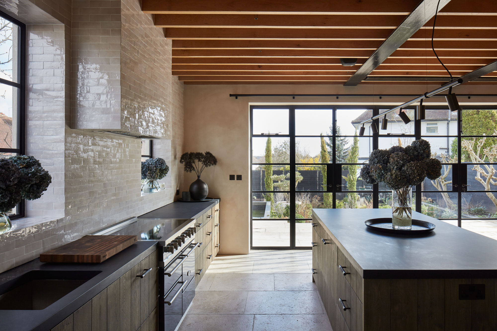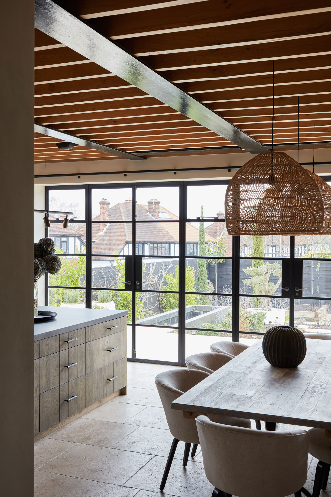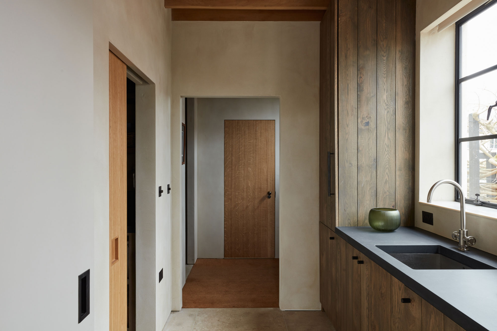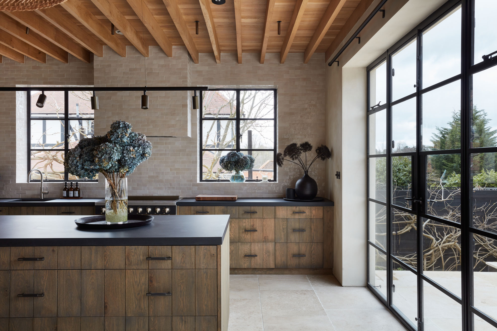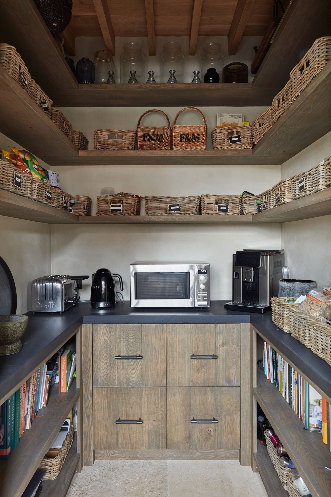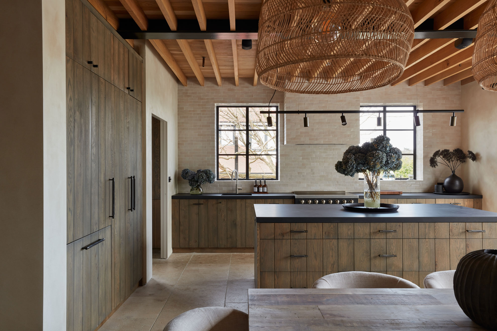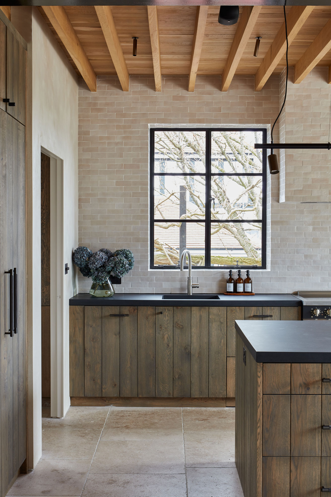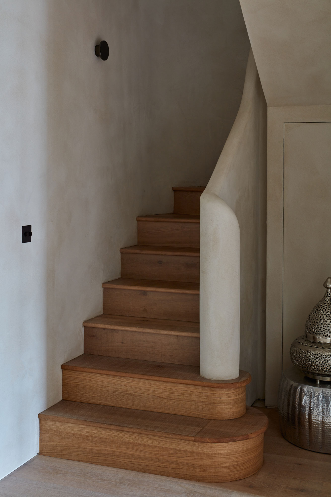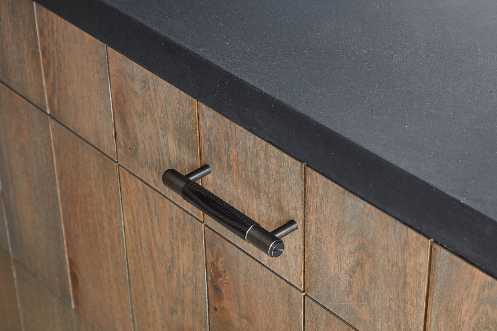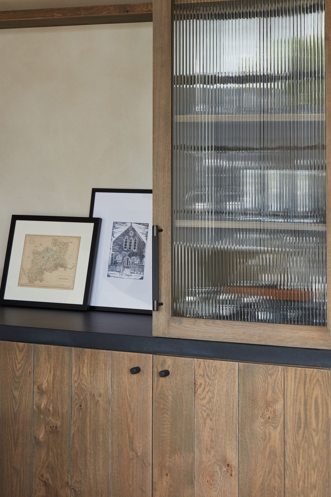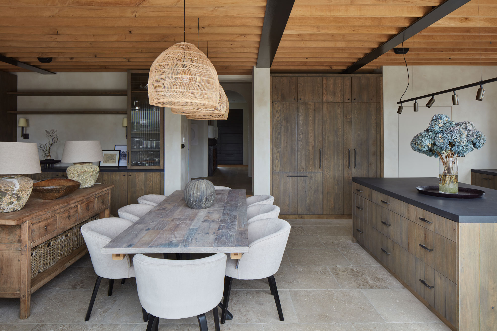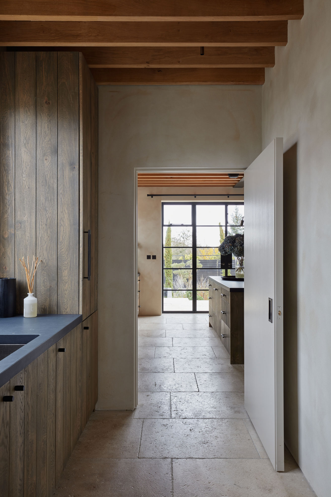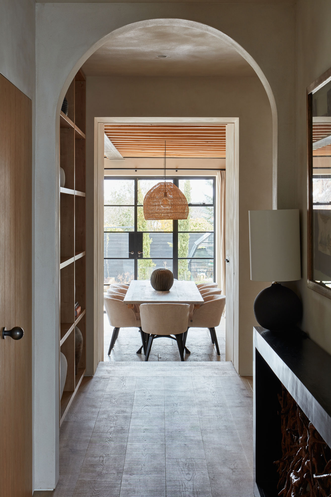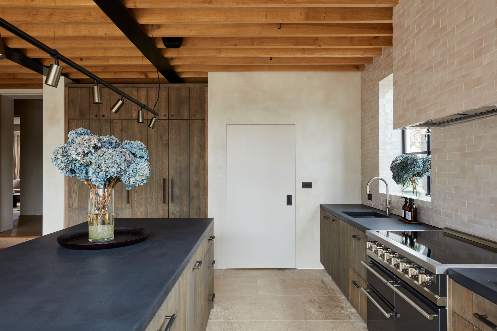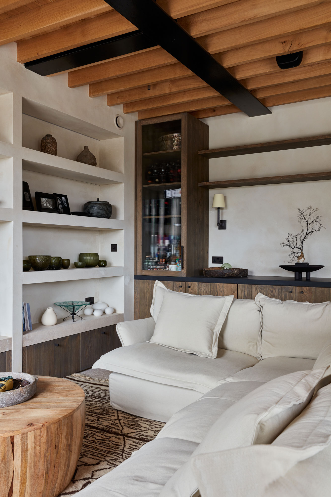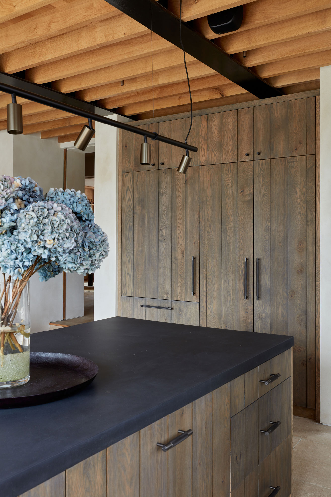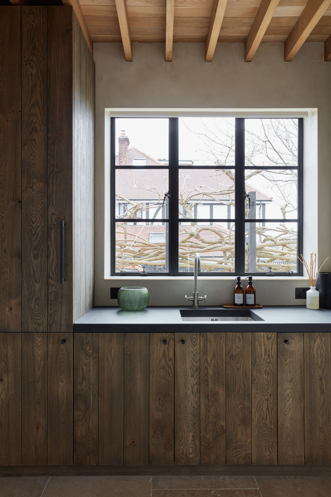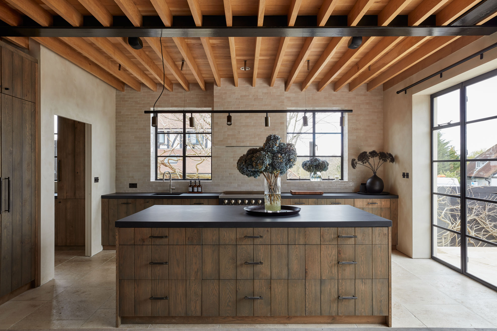
Set in a suburban home with an expansive open floor plan that seamlessly connects the kitchen, dining area, and living space. With careful attention to detail and a focus on the earthy aesthetic, we have created a kitchen that effortlessly blends functionality, style, and natural elements.
The centrepiece of this kitchen is the generously sized island, offering ample workspace and serving as a social hub for family and guests. To create a unique space, we have utilised our excellent engineered, hand aged wood. Hand-finished with expertise, the cabinets exude a rustic charm and timeless appeal. The cabinets are adorned with elegant smoked bronze handles from the renowned brand Buster and Punch, adding a touch of sophistication and visual interest. These handles serve as a harmonious complement to the wood, creating a cohesive and refined look. The dining table is an important element that connects the living and kitchen areas in this open floor plan, the table is made reclaimed oak which was engineered and hand finished in our Yorkshire workshop.
Staying true to the earthy aesthetic, the homeowners carefully selected a rustic finish for the walls. The walls feature a minimalist, yet warm and inviting design that accentuates the clean lines and organic elements within the space. Our wood perfectly complements the rustic walls and backsplash tiles used.
Apart from the kitchen design, we fitted the display drinks area, pantry, utility, and boot room, additionally, as mentioned above we also created a bespoke dining table for our clients. In conclusion, we have successfully created a kitchen that effortlessly combines style, functionality, and the natural beauty of wood. The large open floor plan, incorporating the kitchen, dining area, and living space, fosters a sense of togetherness and facilitates seamless entertaining. It is a testament to our commitment to creating spaces that not only meet our clients’ needs but also reflect their unique personal style.
