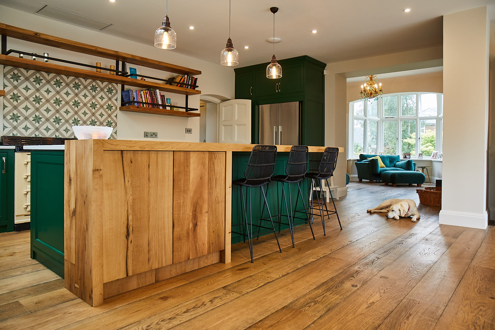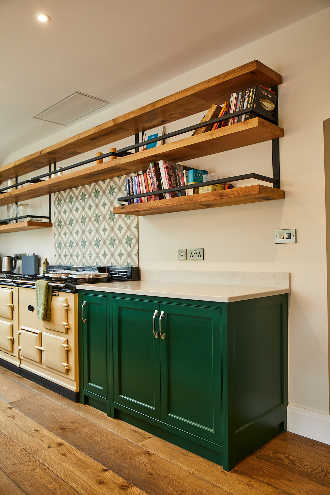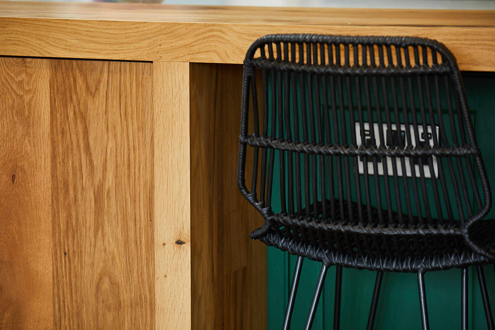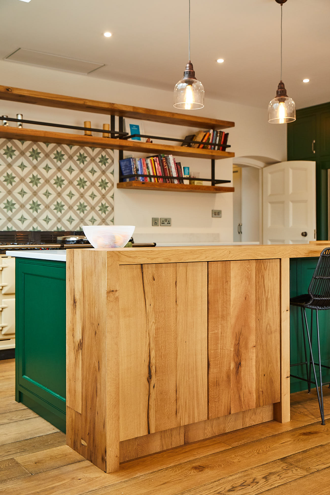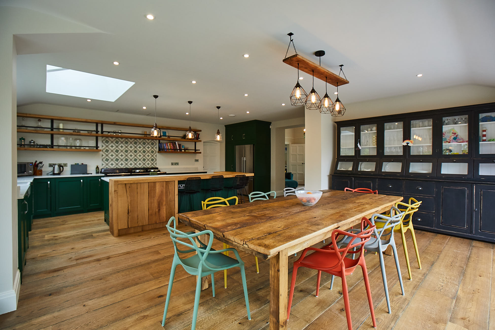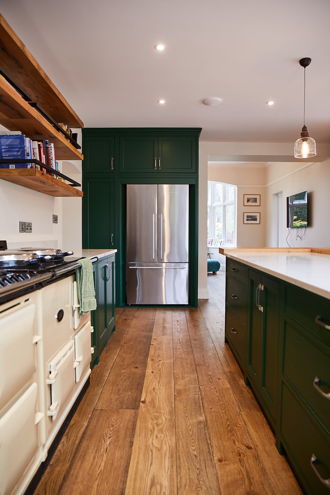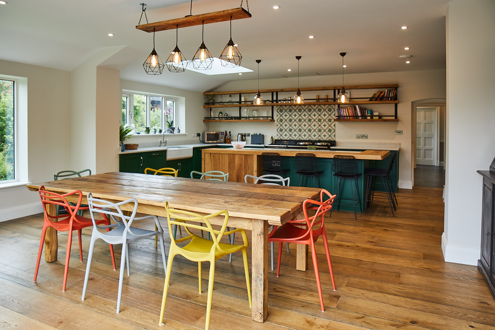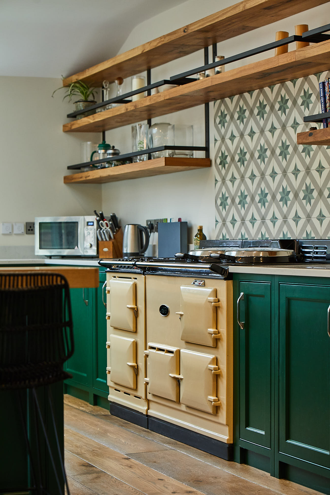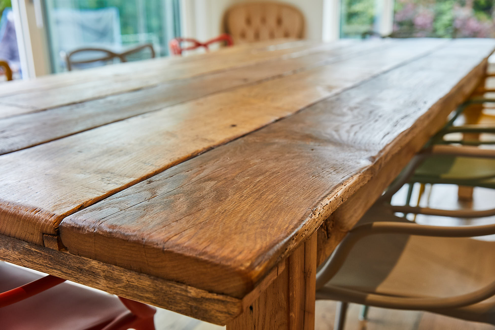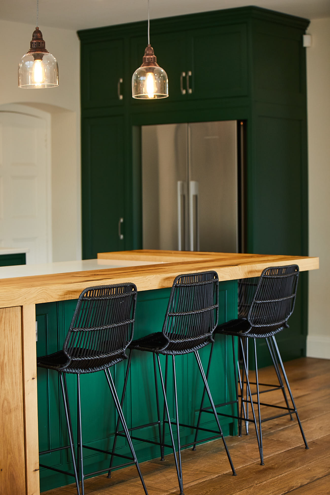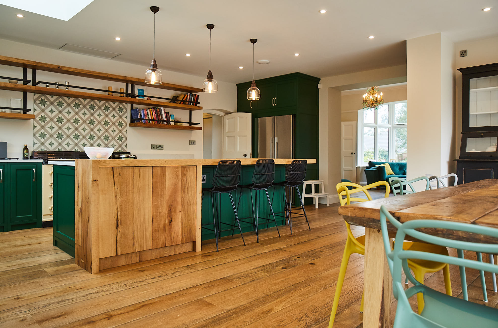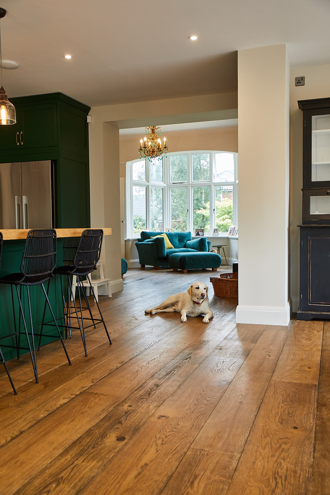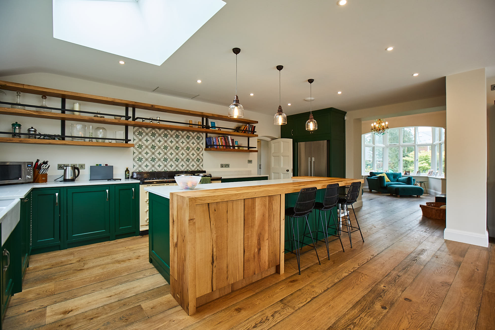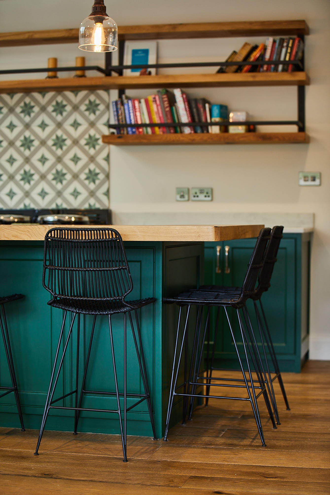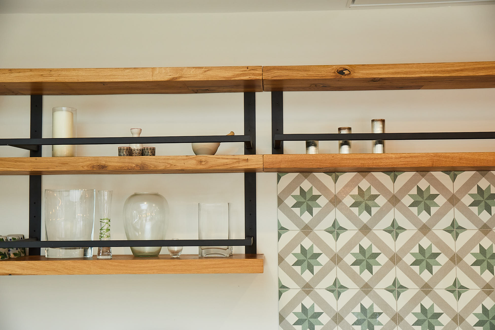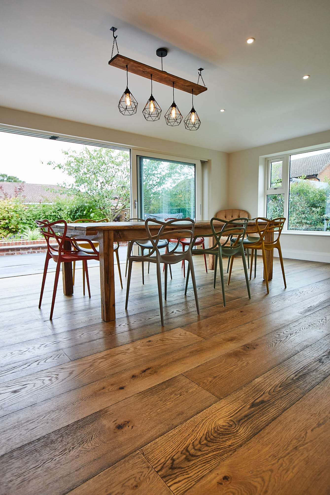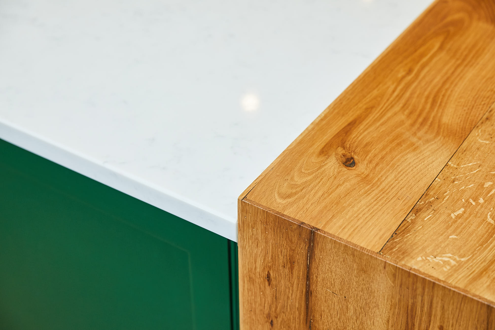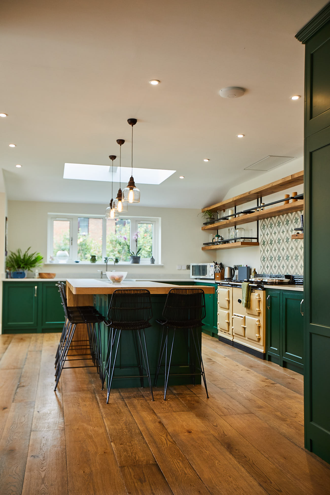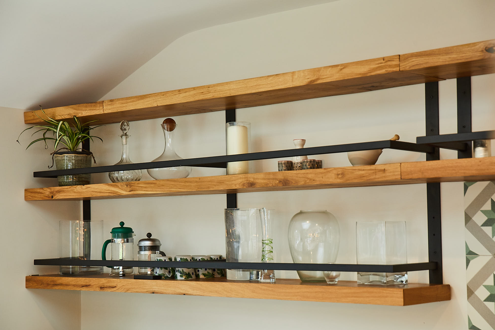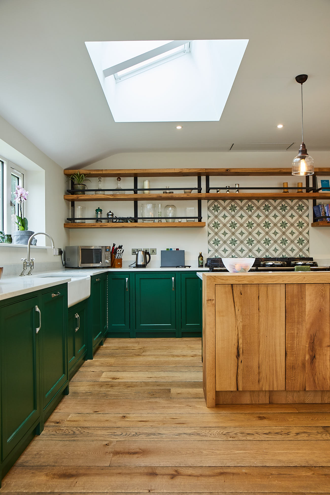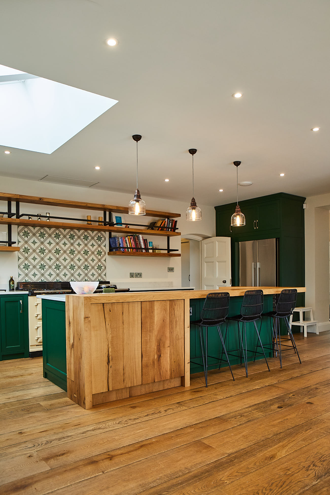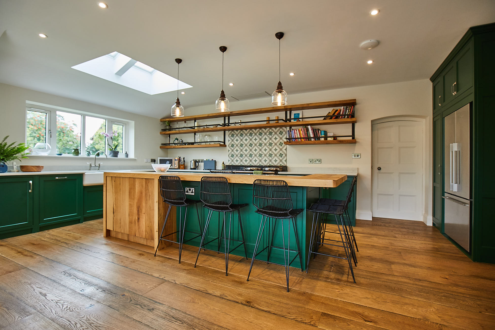
Located a stone’s throw away from the historic and picturesque city of York, this stunning Main Company kitchen was part of a major house renovation. This outstanding Edwardian detached home is set in a beautiful walled garden and has been sympathetically renovated.
The homeowners wanted to create large, open living space and also add space for their family by introducing a playroom as well as a utility room, a boot room, snug, and downstairs bathroom. To create the extra space an old large conservatory was demolished, allowing space for the 95 square meters L shaped extension. The extension is bright and airy, thanks to large full-length windows and skylights.
At The Main Company, we work closely with our customers to ensure we deliver exactly what they envisage and ensure the space is utilised to its full potential. The homeowners loved the idea of a large kitchen island so that they could cook and prepare food whilst talking to the children or entertaining guests. So this is something we worked into the design, the kitchen island was split, with a raised area to help keep the food preparation area separate. Early on in the renovation, the homeowners also purchased a cream AGA oven, something that they were keen to make a focal point within the space and has been pulled off perfectly.
A country style kitchen with industrial features, this fabulous kitchen has been finished with ‘Puck’ paint by The Little Greene Paint Company, an opulent green shade. The warm oak flooring and the addition of the wooden edging on the Kitchen Island further complement this. Although the fridge is surrounded by floor to ceiling cabinetry, the homeowners opted for shelving rather than upper cabinets and we think they look remarkable. The addition of the shelves helps create a beautiful focal point, but don’t overpower the AGA. The black powder-coated steel on the shelves also ties together other elements of the room, including the stylish bar stools the homeowners have added. To finish off this area, the homeowners chose a Moroccan style tile that works beautifully with the AGA, French oak, and cabinetry.
This light and airy space is the perfect space for family and friends to gather and has been finished off to the highest of standards. As well as supplying the kitchen, The Main Company also designed and fitted the Boot Room and one of our bespoke dining tables was chosen to finish off the kitchen. The rustic planks of the wood, paired with the colourful chairs, provide a fantastic combination.
This kitchen incorporates everything we love here at The Main Company, natural and rustic materials given a new lease of life. This impressive kitchen was designed and created at our Yorkshire workshop, using the highest quality materials and finishes. Get in touch to see how we can help you today.
