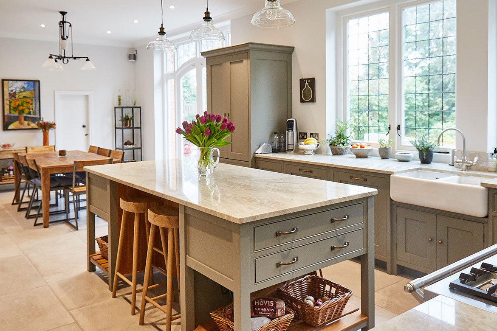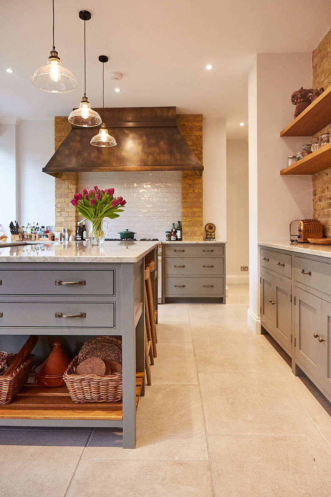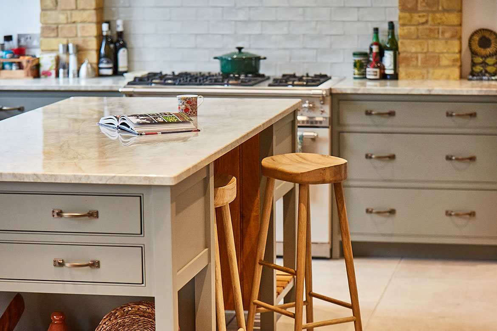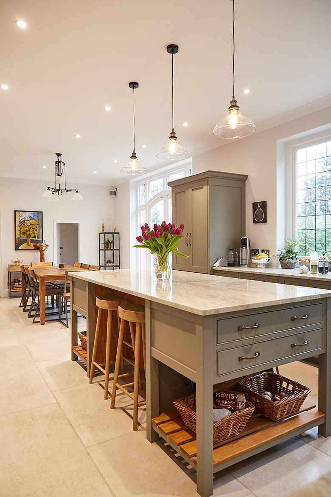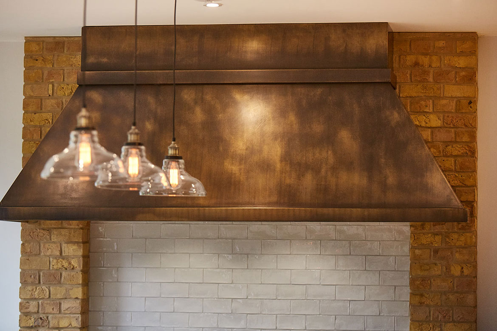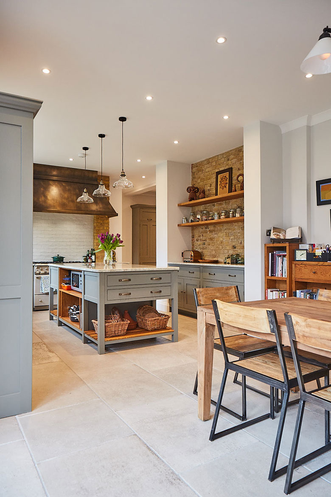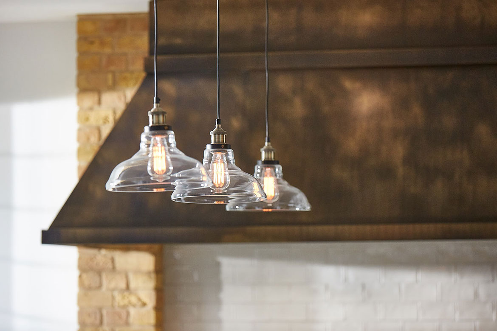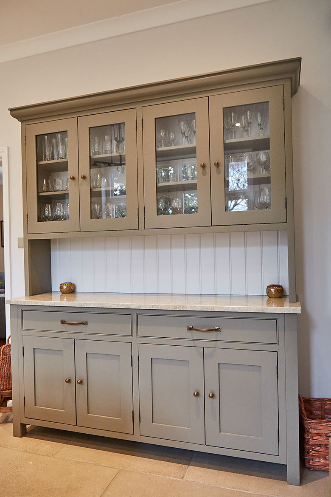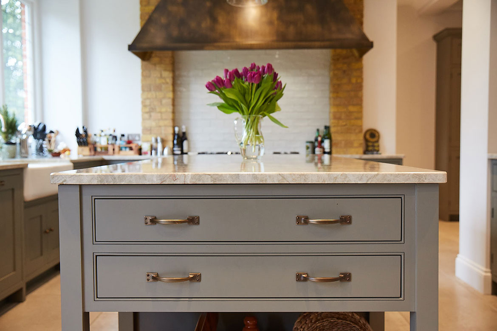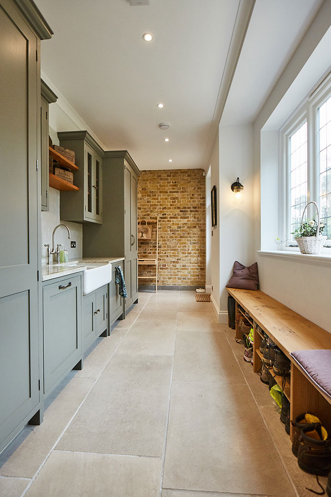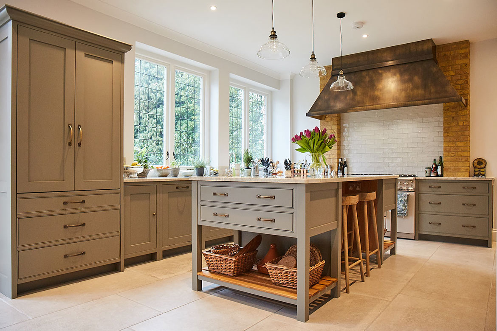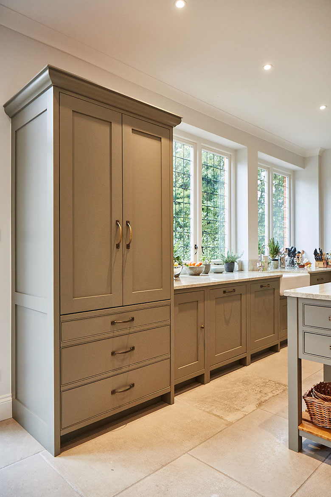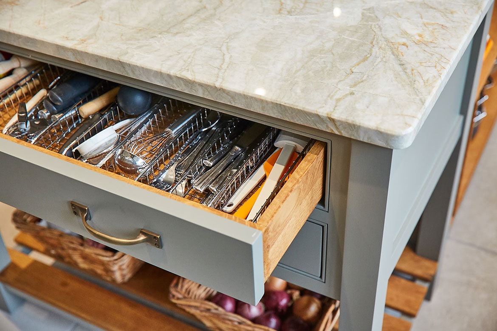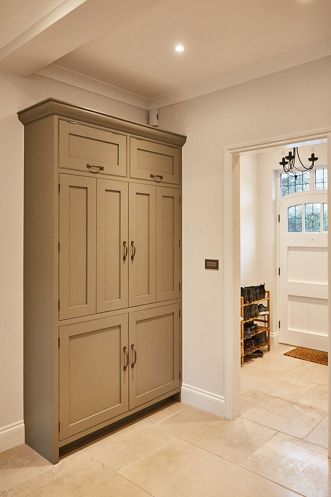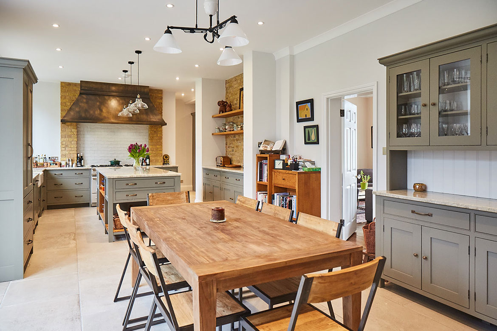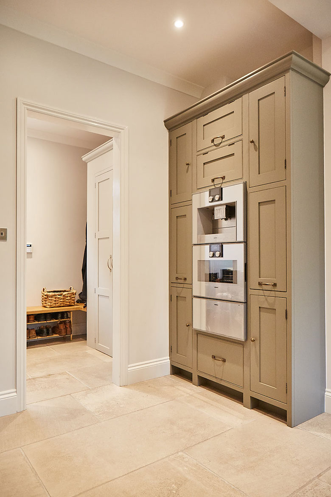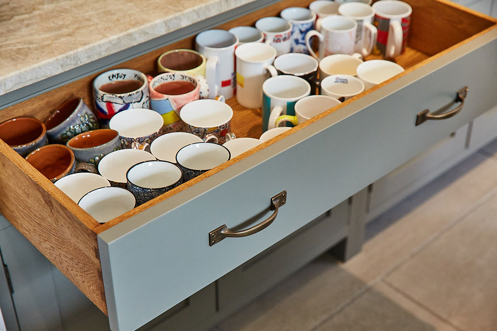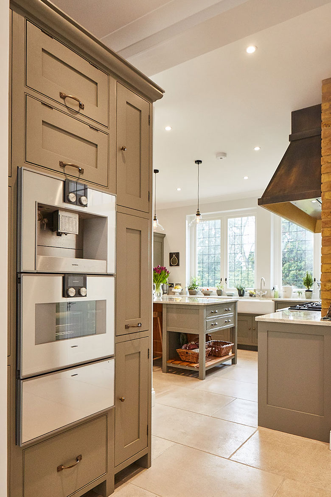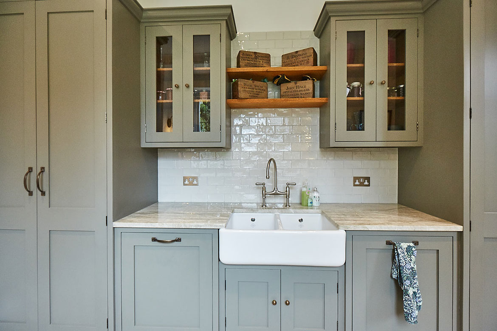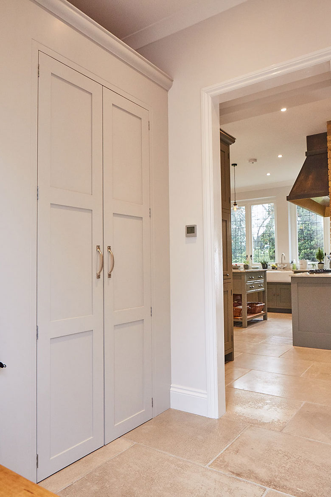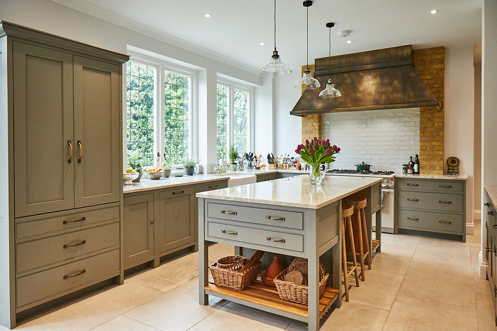
Located at the heart of this home, to a family of five, this personality-filled kitchen caters for so much more than just cooking. Celebrating classic country cabinetry for the modern home, the Weybridge kitchen project combines the dusky olive tones of Little Greene’s Grey Moss with natural wood shelving and rustic exposed brickwork. Painted cabinets are paired with a subtle quartzite worktop chosen to reflect light back into the north-facing kitchen, whilst the statement antique bronze cooker hood introduces luxurious warmth and character to the room.
The design of this bespoke kitchen is centred on the island unit and the capacity to entertain. Perfectly made for this family, the Weybridge kitchen combines a warm, relaxed atmosphere with contemporary accents and innovative storage solutions designed for everyday ease. The heritage feel of the bespoke kitchen cabinets and Lacanche range cooker are combined with wooden shelving, stools and exposed brickwork. Incorporating both traditional and modern design, this kitchen is handmade using a range of authentic materials to create an individual look. With every element carefully considered to coordinate and blend seamlessly with the rest of the home, our Weybridge kitchen is a wonderful example of style and practicality. Each and every one of The Main Company’s kitchen projects are handmade using a range of authentic materials to create an individual look.
A coordinating display dresser and statement central island complement the main units of the kitchen, providing the option of a sociable breakfast bar and plenty of extra storage space. From floating oak shelves that have been transformed into a morning coffee station, to the distinctive materials continued into the design of the boot room, the Weybridge project is a truly bespoke kitchen created to suit all aspects of the client’s lifestyle. The way the homeowner’s wish to use the space in their home is always the first stage of consideration in the process to designing a Main Company kitchen – the island unit forms a natural divide between the main cooking and washing-up areas, and the rest of the room, which helps keep guests away from the cooking and preparation areas when cooking is in full flow.
French doors connect the open-plan kitchen and dining area with the garden, with a boot room on one side and a utility and cloakroom on the other. The Main Company also designed the cabinets and fitted furniture in these additional rooms. To ensure the main kitchen and the boot room were unified in style, the same materials were used throughout our Weybridge project with bespoke details introduced, including the custom shelving units created to hide away everyday essentials. This beautiful interior has been transformed into the kitchen, utility and boot room of our client’s dreams!
