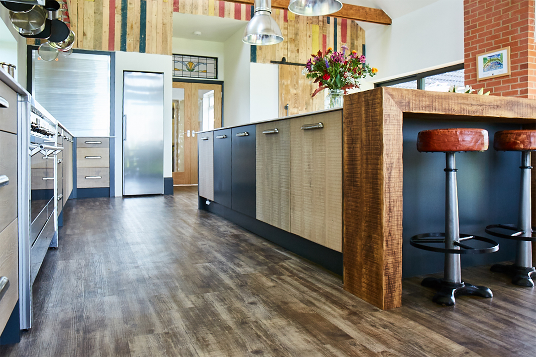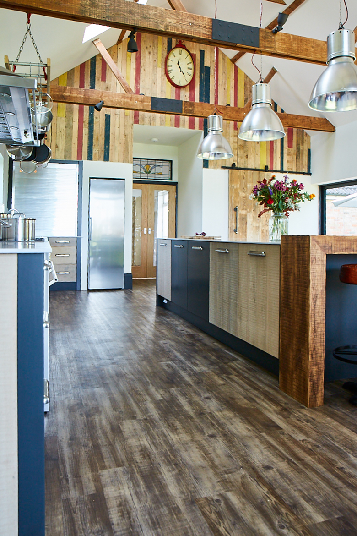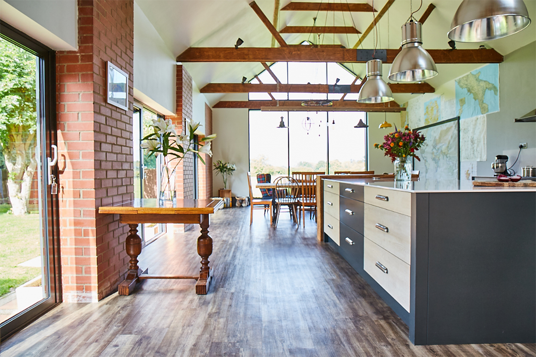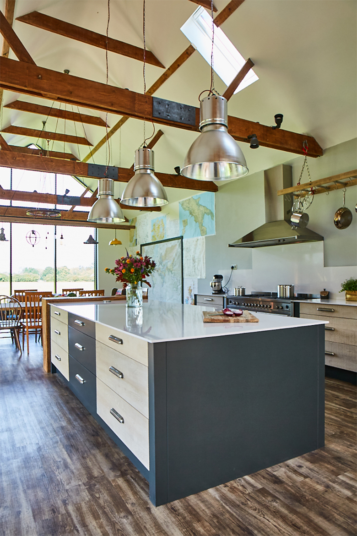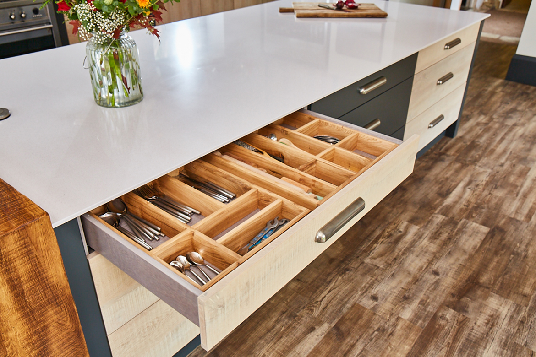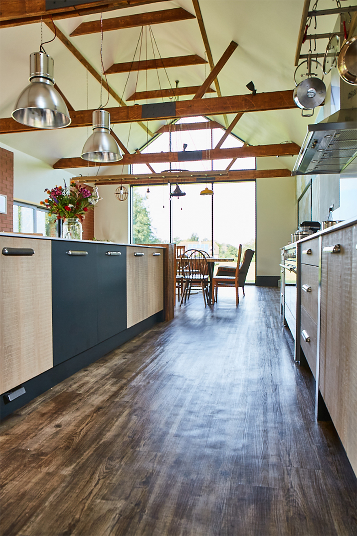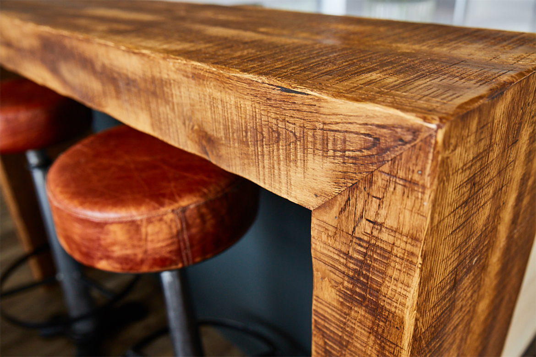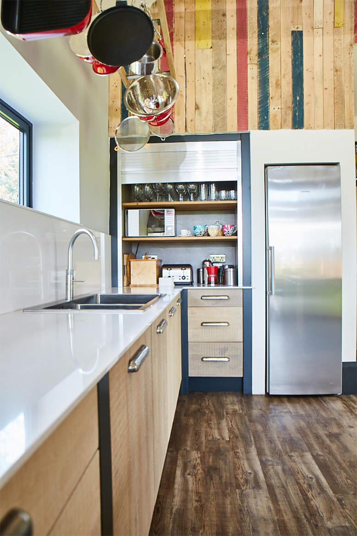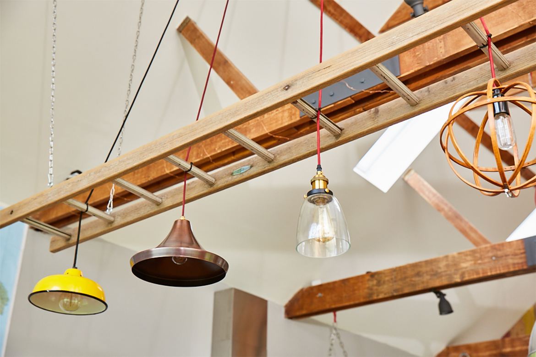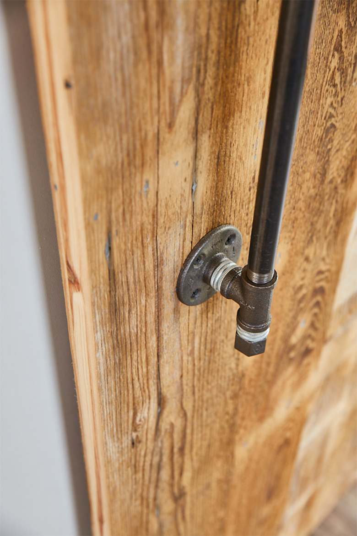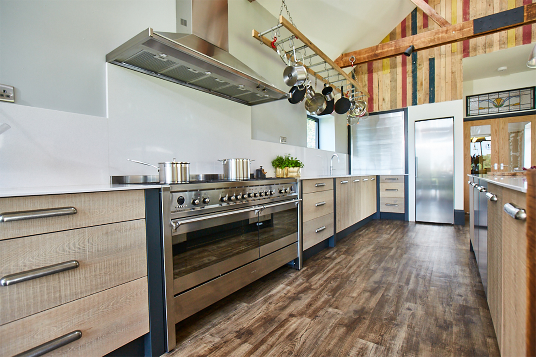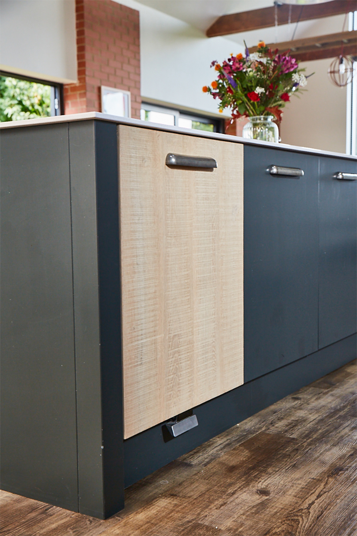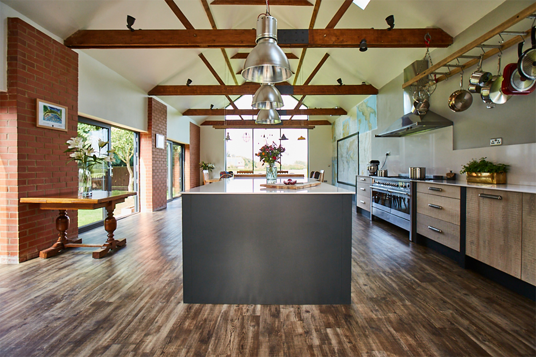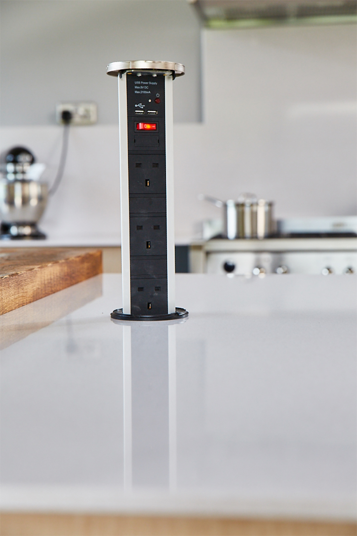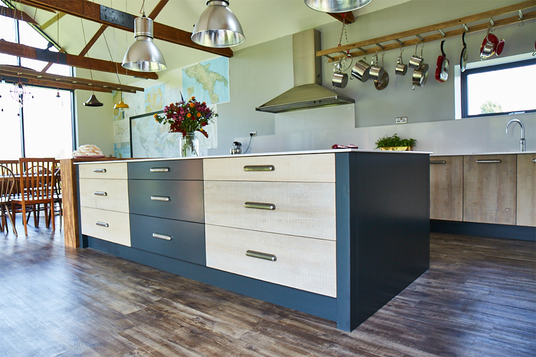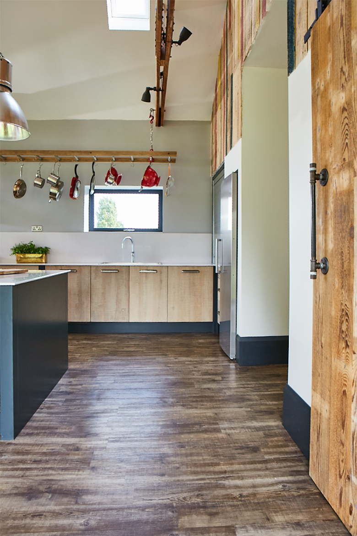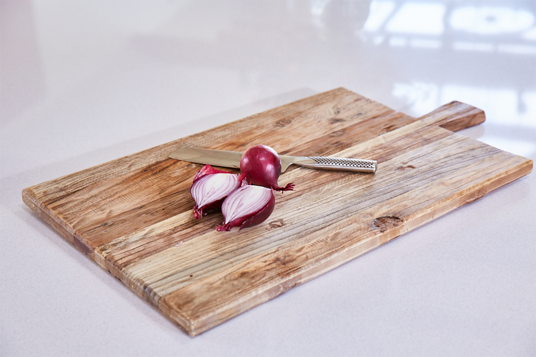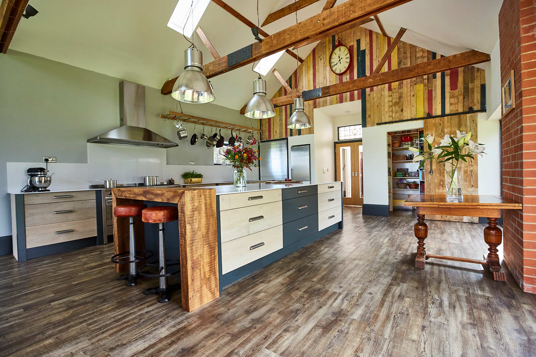
A major house redesign was behind the transformation of this kitchen project, which involved renovating the existing swimming pool building into the new kitchen. From insulating the old building, filling in the pool and putting in a false door, this unique project enabled the homeowners to create the rustic and industrial kitchen that they had always desired.
Our Cambridge kitchen seamlessly incorporates sleek engineered sawn oak cabinetry alongside reclaimed wood and rustic timber for a space full of character and unique texture! Featuring a bespoke corner cabinet with an aluminium tambour door, a large island with breakfast bar, contemporary factory lighting and a distinctive wall made of pallets, the space has now been transformed into a family room that oozes character. This bespoke kitchen includes a walk-in pantry, complete with reclaimed wood and a cast-iron slide rail for a statement style with an industrial edge. Pewter handles and engineered sawn oak cabinets are the making of this kitchen, the cabinets vary in texture and tone with some being the natural oak and some painted oak. This contrast in materials and colours work harmoniously in the setting of this fantastic home.
There are so many quirky elements to this space; russet brown leather chairs work perfectly with the rustic wood, these 60’s inspired metal stools fit in perfectly with the feel of this kitchen. The Main Company also created a unique hanging storage solution for our client to store pots and pans made up of a reclaimed ladder with hooks to hang these objects from.
The chosen Main Company reclaimed wall cladding for this stunning interior really encompasses our homeowners vision. Previously a swimming pool, this large room has a high V-shaped ceiling, wooden planks with colour are mixed within ordinary cladding to create a statement. The natural variations in pattern and tone across each individual piece of wood are beautiful!
