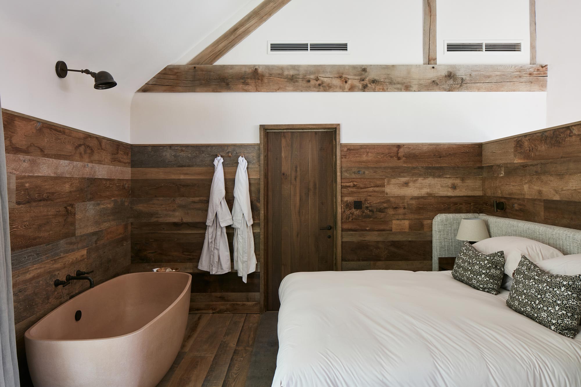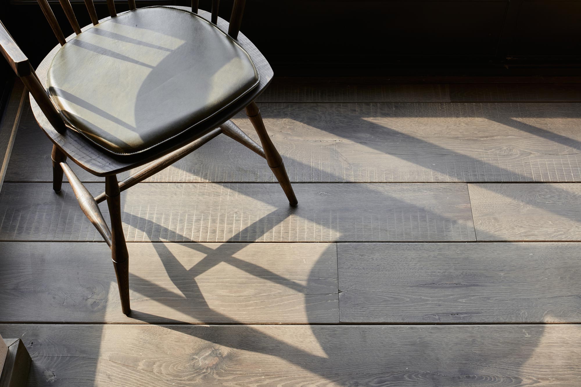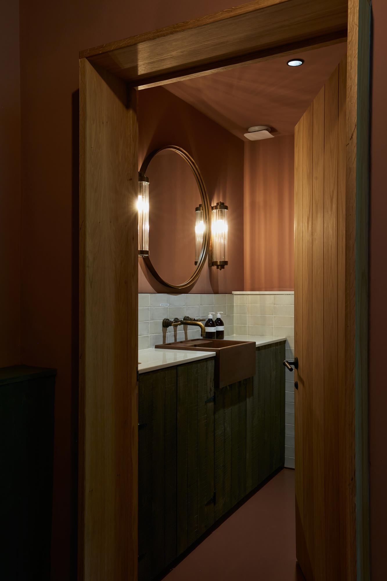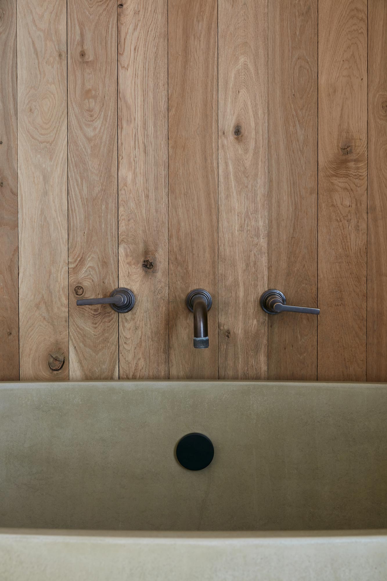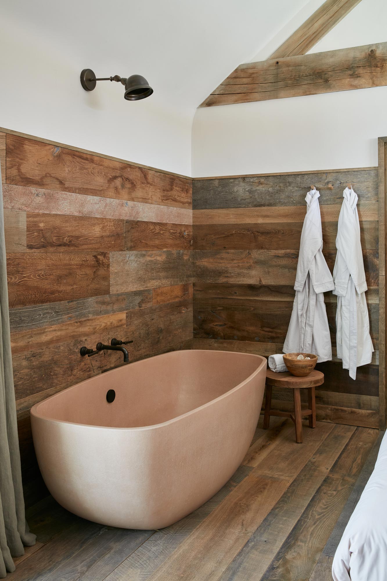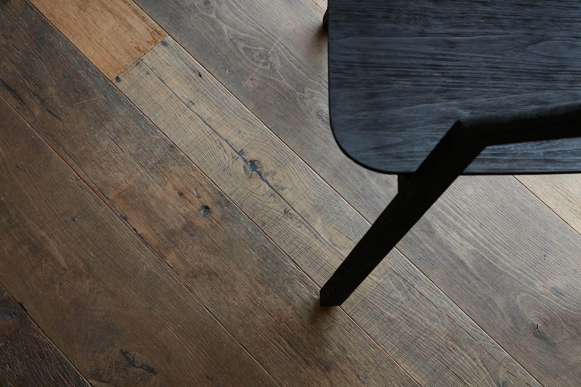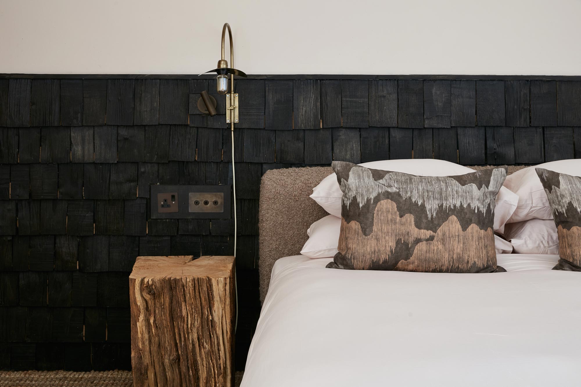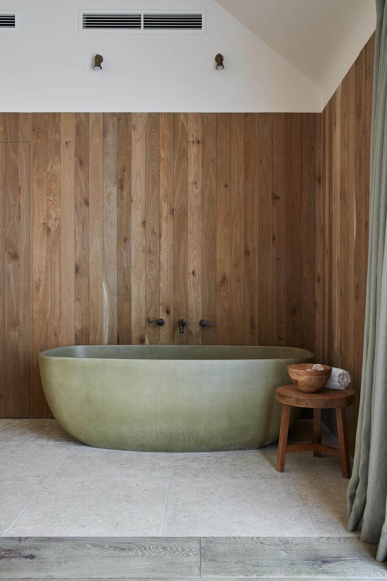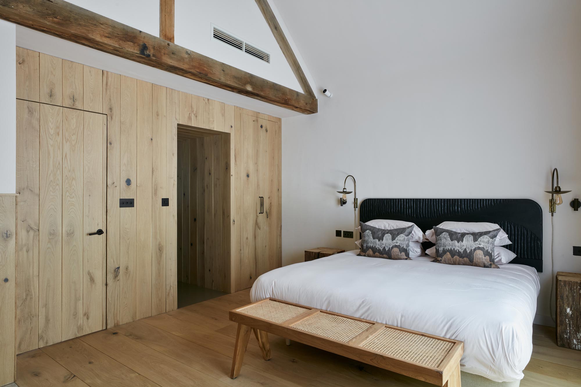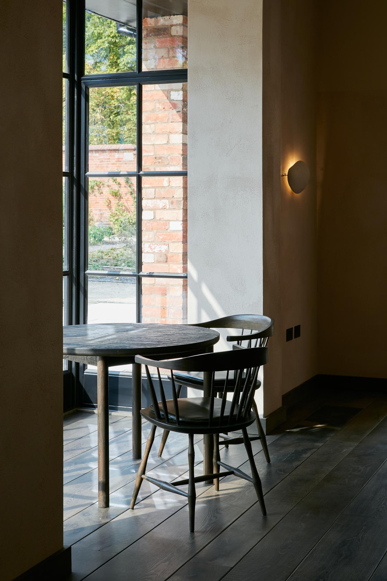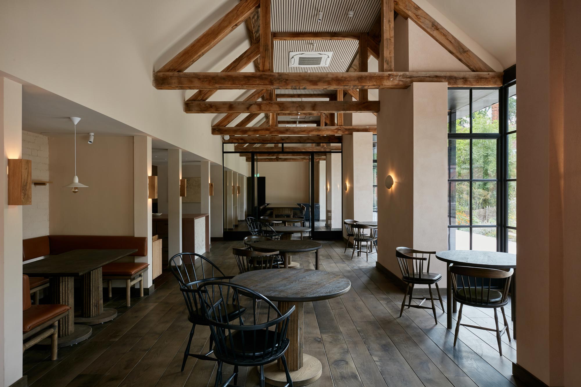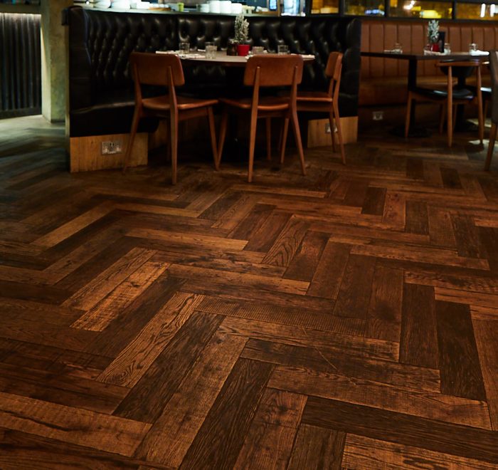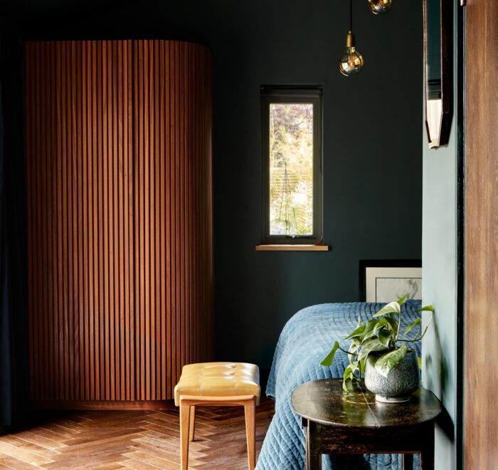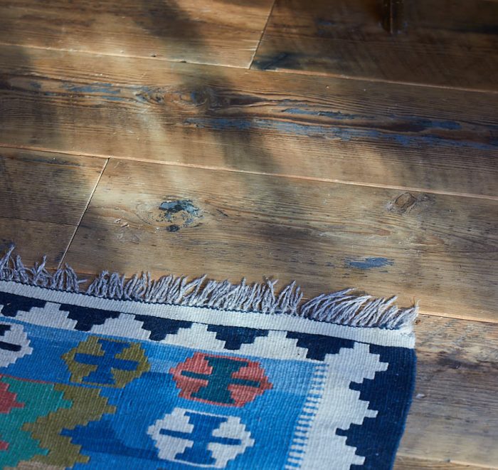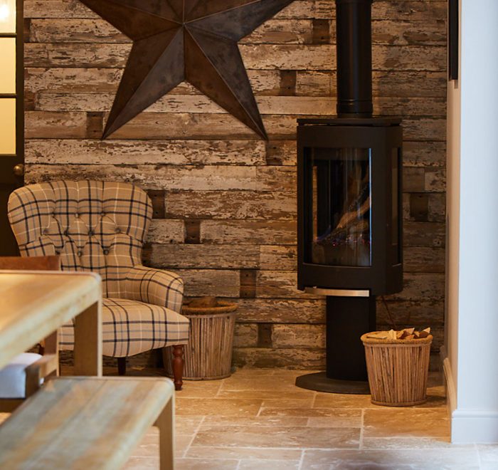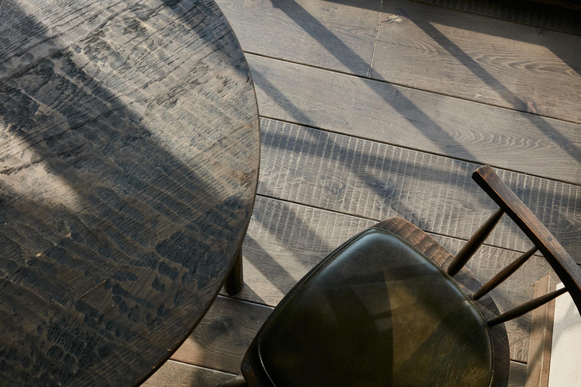
Set within the stunning family-run Hampton Manor; a majestic 45-acre family-run hotel in the village of Hampden-in-Arden. Grace & Savour is an immersive dining experience built within a Victorian Walled Garden.”The restaurant is a new kind of luxury embracing a vision for sustainability that touches all the senses”
The Main Company were delighted to be a part of this project. Having aligned views on sustainability it was a pleasure working on this project providing the flooring and cladding for this new space. Guests have the option of staying overnight in one of the newly built rooms within the walled garden or one of the many rooms in the Manor or renting the cottage on-site for a larger group.
In their walled garden, they use organic methods to grow fresh produce for the restaurant. Additionally, they work with organic, biodynamic and regenerative farmers, grass-fed meat and small boat fisheries. The Walled Garden is part of the GRFFN Project (Growing Real Food for Nutrition).
The client envisioned a Rustic Scandi aesthetic drenched in earthy tones which were achieved with the use of clay tiles, a subtle colour palette, our wide range of wood, along with textures of linen and cotton. Given the scale of the space we had the opportunity to use a range of our products. For the rooms we used three different kinds of wood finishes, starting with a light weathered oak finished in raw lacquer, a medium reclaimed weathered barn oak raw lacquer and rich dark reclaimed old charcoal mill board. Each of these rooms has a different look and feel thanks to the cladding used, this reinforces the impact wood cladding can have on a space.
Fjona Hill creative director at Hampton manor visited us at our manufacturing hub in Yorkshire, Fjona had a clear idea of the type of floor she wanted to create in the central bar area. We developed a number of bespoke samples before a perfect match was found, our skip sawn foundry oak with smokey undertones, rustic saw marks and a heavily weathered finish. This bespoke floor is now in situ in the eye-catching central bar which is the star of the space, which has been beautifully designed by Fjona.
Grace and savour serves a homegrown and sustainably sourced tasting menu, and we feel the space created to house the restaurant does justice to this concept. Get in touch today to enquire how we can serve your project!
