What effect will the coronavirus pandemic have on the future of kitchen design and the way people use their kitchens if this is the ‘new normal’?
In the present time kitchens have become multi-functional from cooking to home schooling, office spaces, conference calling, entertaining and relaxing at the end of all that! Kitchens are a convening space for multi-tasking different activities for all age groups. Existing kitchens will adapt to a certain point but new designs should reflect the need for a space which accommodates the diversification we now find we need in the kitchen setting. As the kitchen space will have such a variety of uses, technology will become slim and streamlined and ‘disappear’, the reality of the age of the hologram screen in the home is coming closer.
What will a post-Covid-19 kitchen look like?
If we expect that eating out will be something we do less frequently, whether from personal choice, availability of bookings or just because you have found you really enjoy cooking, your kitchen needs to have a great space for socialising. Bringing together a social area and cooking area needs thought, such things as being able to be part of the room whilst preparing or cooking and to have eye contact is really important rather than facing the wall and the fun is going on behind you. This can be done by bringing cooking areas into the centre facing the rest of the room; it is easy to think we are ‘tied to the sink’ but actually we spend more time at the cooker.
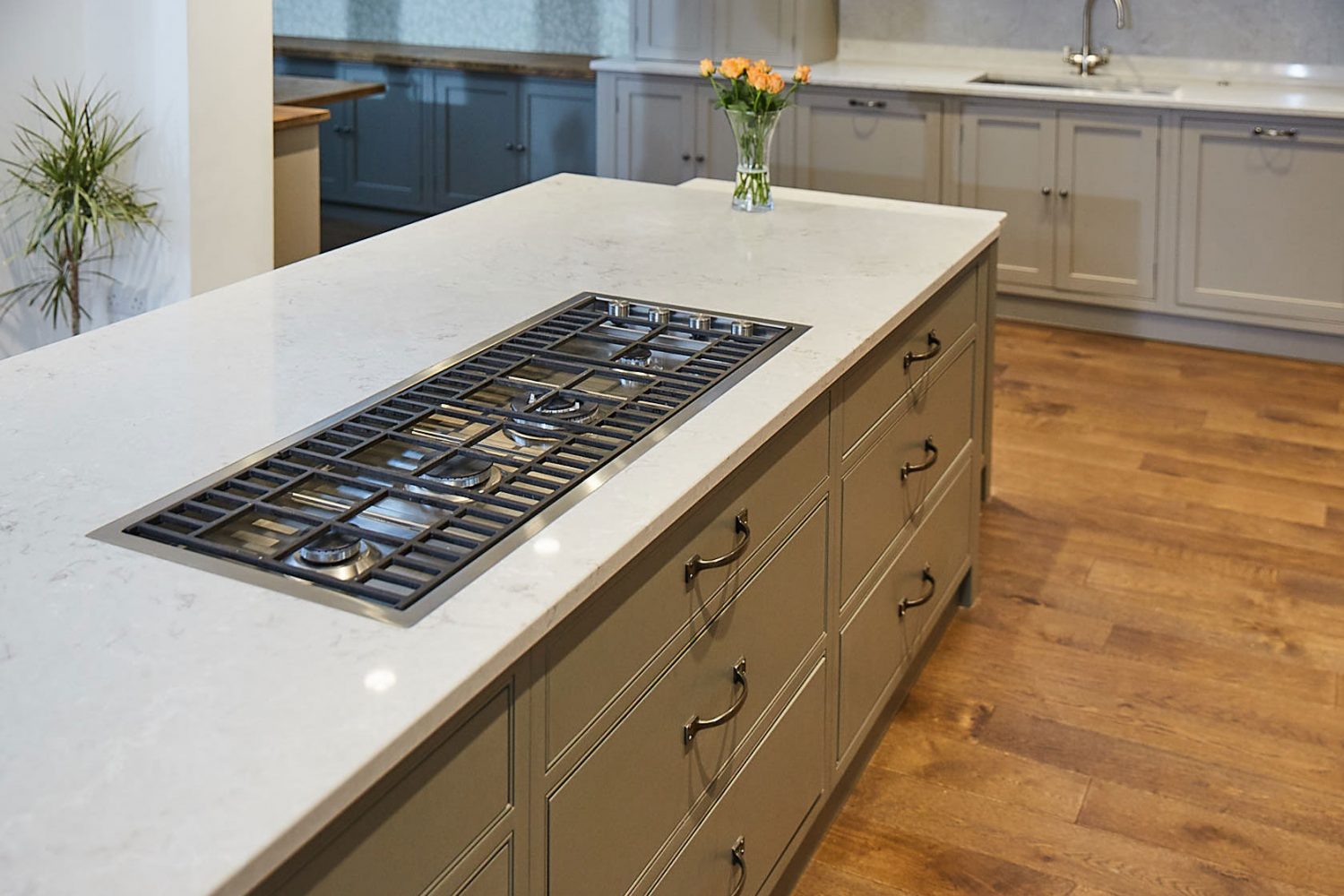
It is also a consideration that the area which may get into a bit of a mess, such as around the sink, can be somewhat camouflaged. This can be done by having a separate detached sink run, a change in worktop height, tambour sink covers and so on. On occasion a small prep sink by the cooking area with a boiling tap can be very useful, particularly if young children are running around, it makes tipping out boiling water from a pan very safe as it is just a small sideways action and not across a walkway.
Choosing appliances is a minefield. Sometimes the choice is obvious as if for example you have a bad back, you would look at eye level ovens. Some larger ranges have a choice of multi-functional hob tops to include gas, induction and tepanyake for example. There are hobs, both induction and gas, which support their own extraction. There are now Smart appliances which create the shopping, give you recipes and cooking lessons, one imagines the future will see a greater variety of this type of technology.
There has been a new wave of ‘cooking from scratch’ while there has been so much time at home. This rediscovered way of cooking, the traditional way, has resonated with a more holistic approach to food and our wellbeing. Some people now have successful micro gardens in the kitchen, the pleasure of plant to plate a total joy. We have found that it is prudent to buy in bulk when the shops have had their shelves ransacked, this means storage is at a premium. Some are lucky enough to have large walk in pantries, shelved top to bottom where anyone can walk in and find exactly what they are looking for without opening endless drawers and cupboards. For those with smaller kitchens, large tall cupboards specifically for this use are a good idea, lovely big double doors opening out into shelves top to bottom, some baskets or drawers internally and larder racks on the inside of the doors make good visual storage.
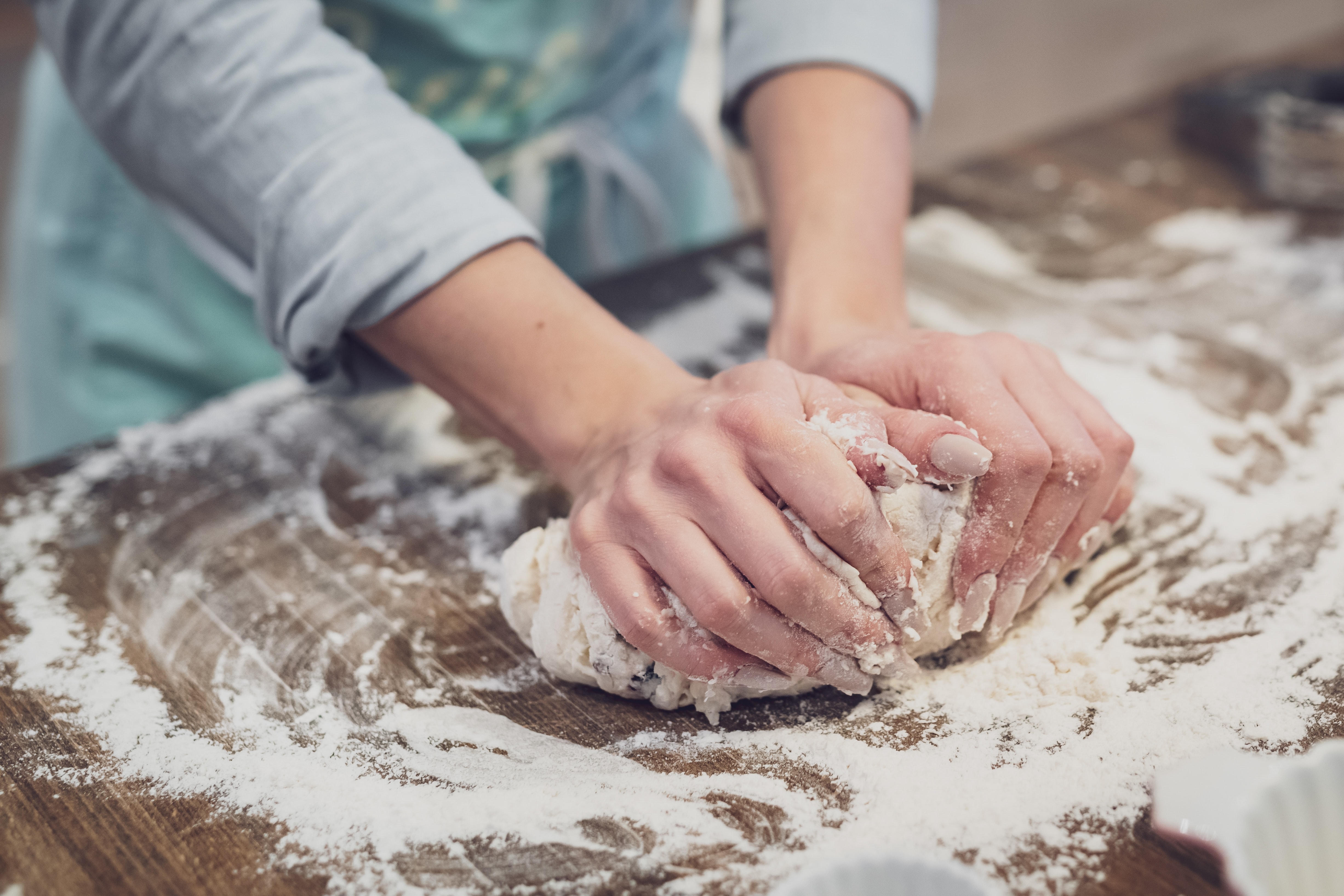
Generally drawers are a more ergonomic way of storage than wall cupboards, if you open any wall cupboard there is always space above the items, wasted space, but in a drawer this is minimised. Plates, bowls, mugs, casserole dishes, food all can be economically stored in drawers making sure the correct drawer runners are used to take the appropriate weight.
Hygiene is at the forefront of everyone’s thoughts particularly with the present pandemic. Hand sanitisers and hand dryers may be part of the normal as will second hand washing sinks normally only found in commercial kitchens.
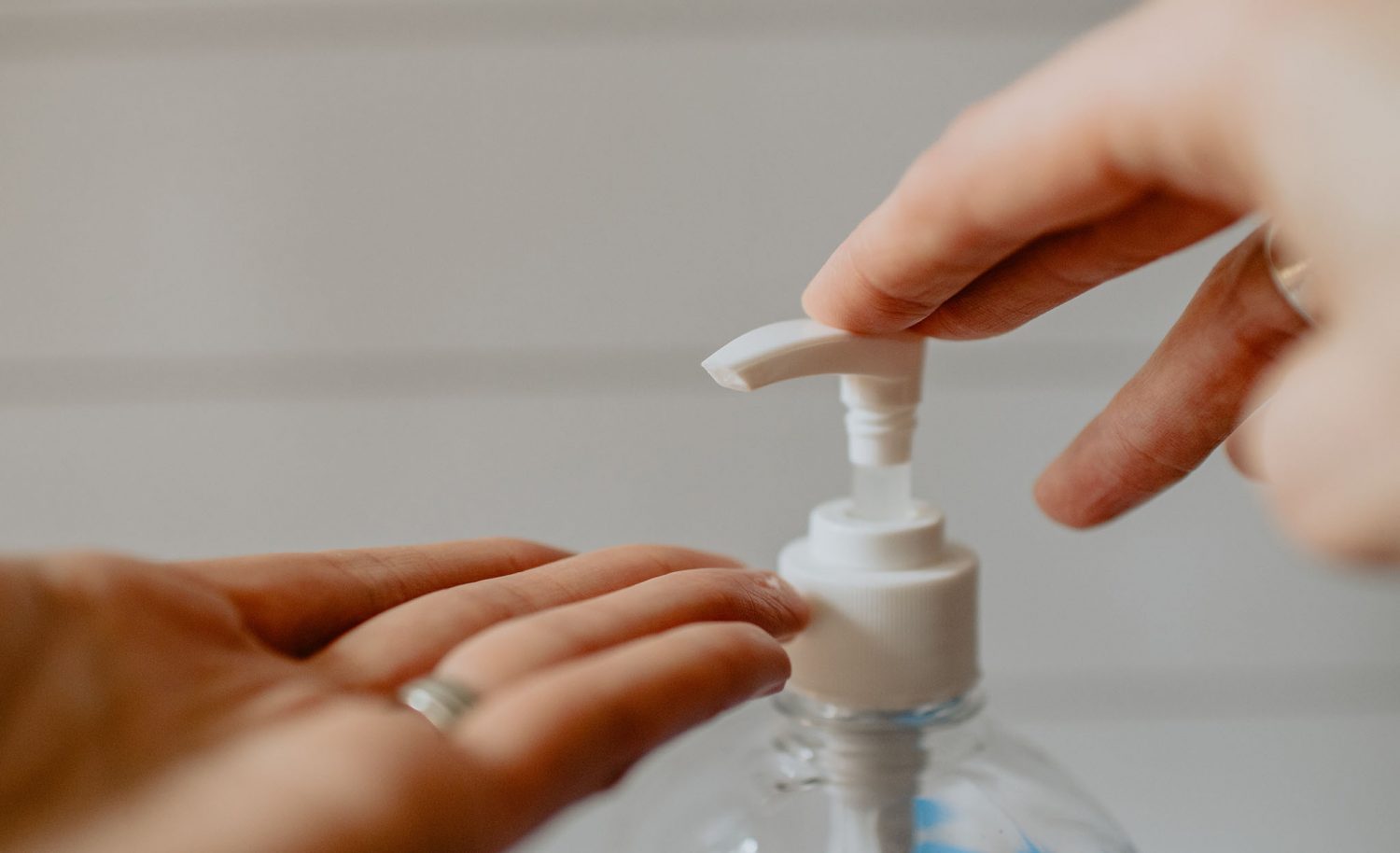
Some worktops have anti-bacterial qualities but like hand cleansing products they may not combat Covid 19. The variety of cleaning products required will increase and this will need thought for specific cleaning storage. There are also sensor taps on the market avoiding the need of manual contact and reducing the spread of any infection.
Those people who are starting at the beginning of a project may have the opportunity to make the kitchen/living space larger by removing walls, extending or using a totally different larger room are all possible ideas; maximise the space, furnish the room, minimise the amount of kitchen cabinets, create character and include quiet areas, your own sanctuary.
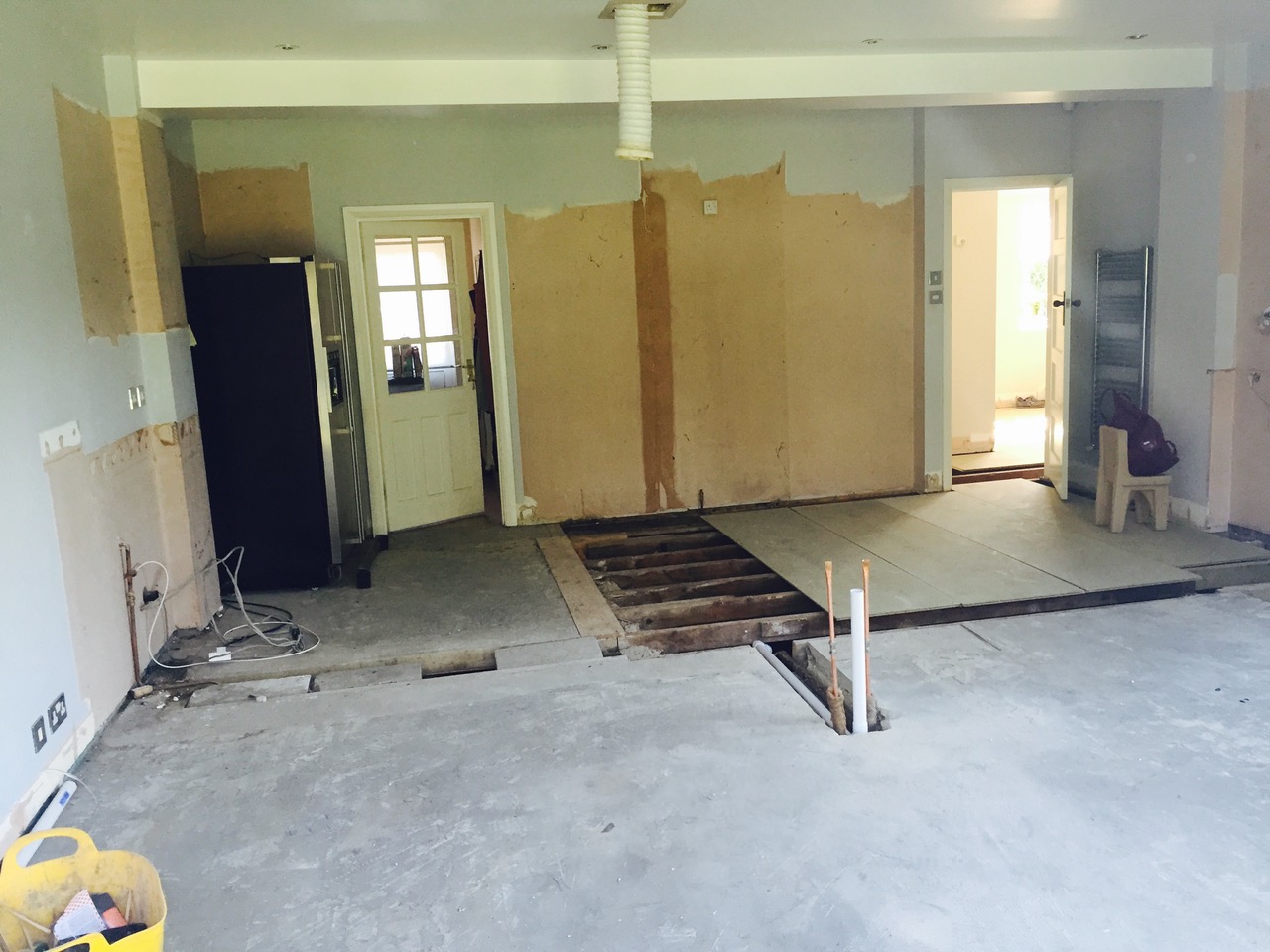
The new design will need to include the idea that two people may be using it at the same time while cooking, in these recent times when families have found themselves at home together, any problems in the flow (amongst other things!) are highlighted.
Now more than ever, we need to give consideration to several generations socialising and working together. The very young and the very old do not necessarily do well on high seating areas. Designs could include rise and fall mechanisms so that the same horizontal area could be used as a table, a worktop and a bar depending on the need.
The kitchen space is an evolving area over the day and into the night, its use changes and the ambience changes, sensitive lighting is crucial to achieve this end.
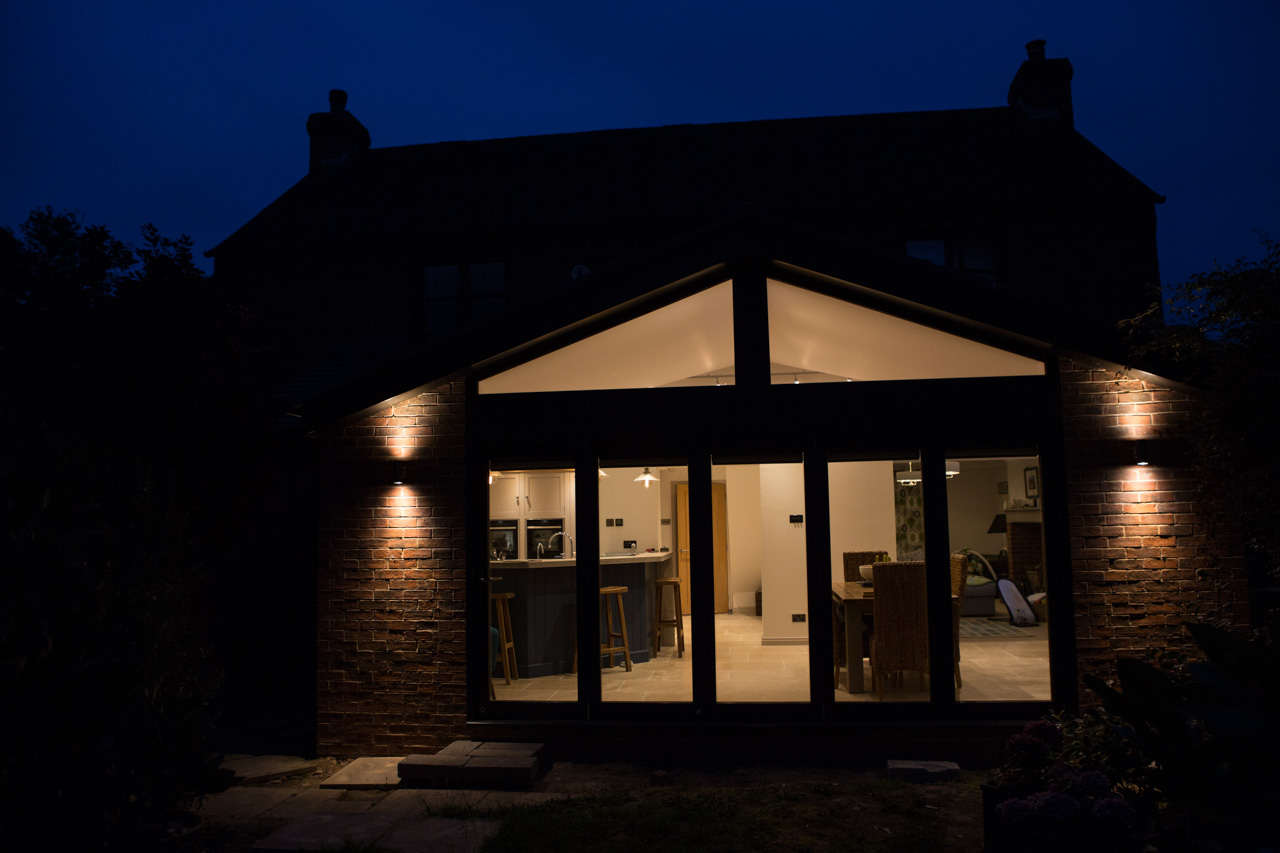
Designing a new kitchen should be an empathetic collaboration between client and designer, a road travelled together. During any restrictive travel, meetings can be arranged remotely to discuss the initial ideas and obtaining as much background information as possible. Doing simple ‘stick’ drawings which could be as crude as showing the room as a box and marking the walls A to D will help the designer, along with any photographs of the room to identify which walls the client is referring to. Frequently the client will have architect’s drawings which can be forwarded to the designer, these can be enhanced by such tools as Pinterest boards which can be shared with the designer and which show the style and mood the client is trying to achieve.
It is very satisfying working in original pieces of furniture, your favourites to the new design, such as a pretty wall rack or a family dresser; saving wall space for a colourful canvas or the bank of black and white family photos.
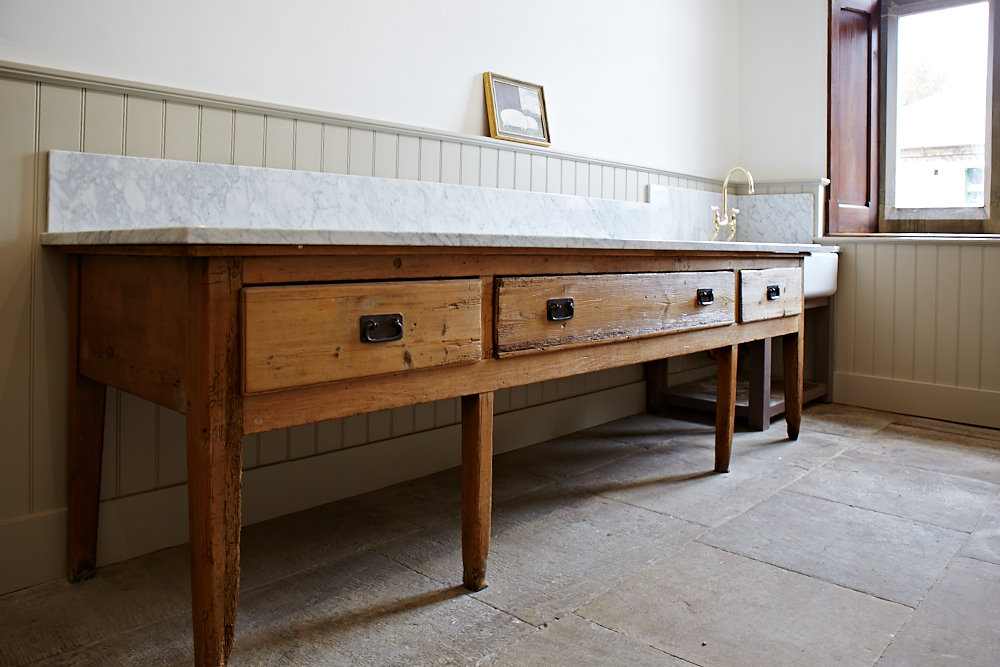
The important thing to remember is that this is your kitchen, your unique space and if we are all spending more time than ever in the home, collaboration is essential to fulfil the dream.
