At The Main Company, small kitchens are just as important to us as any kitchen size. When working with limited space it gives our designers a challenge to maximise space without compromising creativity. Let’s take a look at some of the creative smaller kitchens we’ve designed over the years.
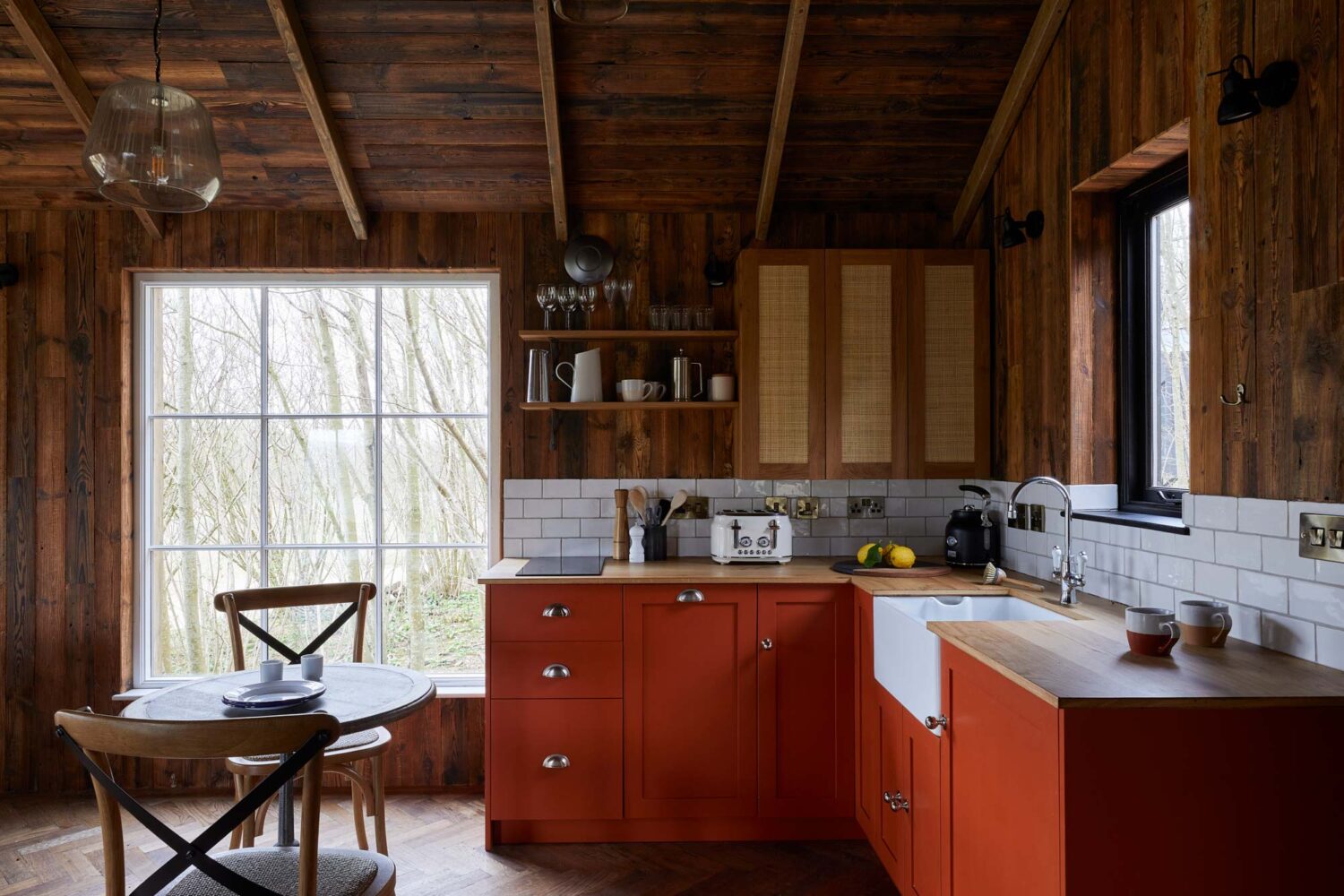
1. Frameless Shaker
When every millimetre counts like in this small treehouse kitchen, having an on-frame kitchen can be beneficial. Our kitchen designer applied this process but didn’t compromise on style opting for shaker painted doors.
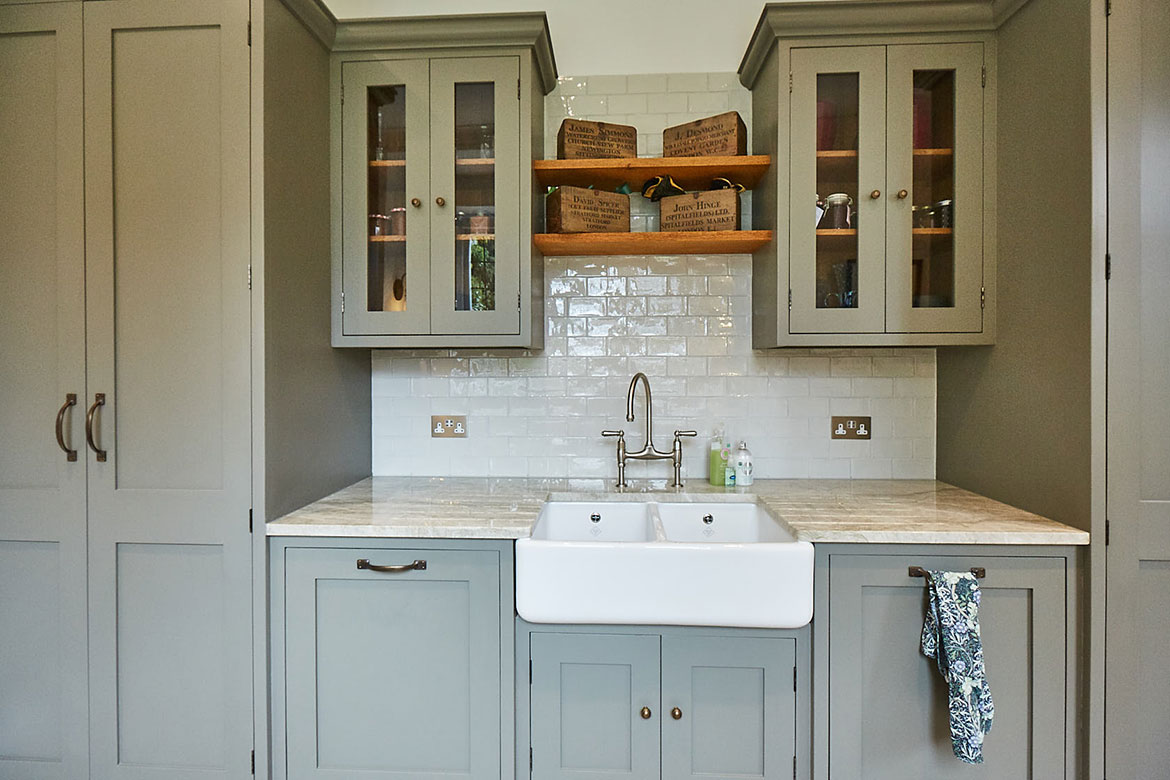
2. Open Shelves
Unlike the typically closed shelf cabinets, open shelves have no division at all further optimising your storage options. Some things that are too bulky for your lower cabinets can now be placed on the shelves instead.
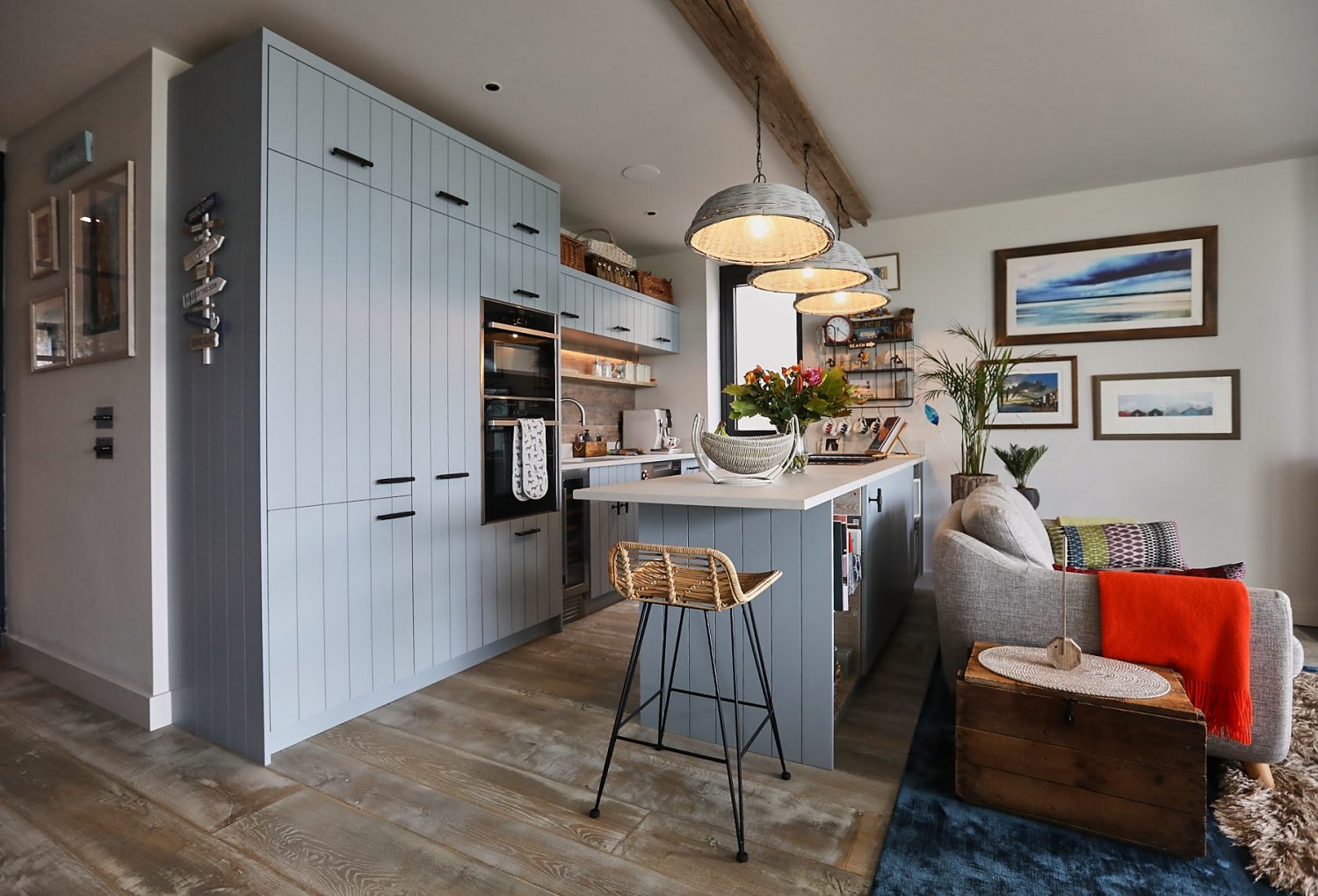
3. Tall Units
As all our kitchens are bespoke and made to order this gives our designers a slight upper hand when dealing with smaller-sized kitchens. One simple method to increase storage is by making tall units, taller. Perfect for those items that only come out once a year!
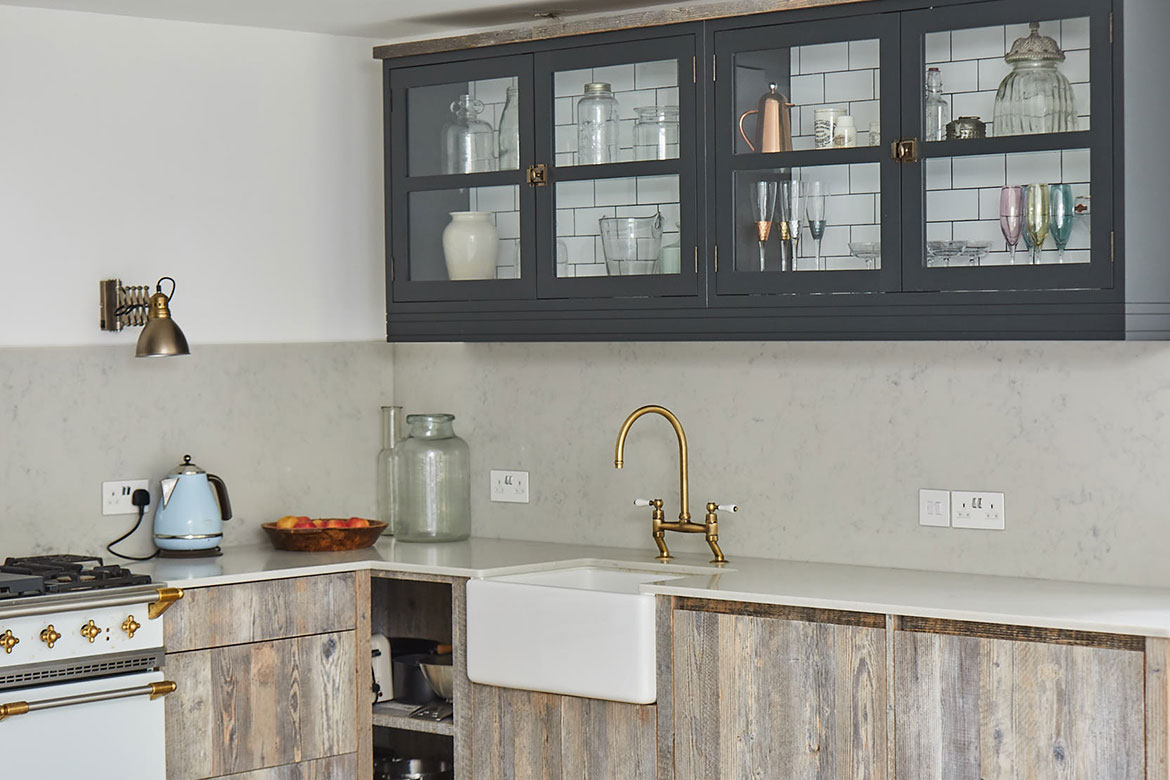
4. Corner Storage
As painful as they are corners are critical in smaller kitchen designs. There’s plenty of options when it comes to hardware such as magic corners and carousels. In this particular design, the designer felt open shelving was the most appropriate.
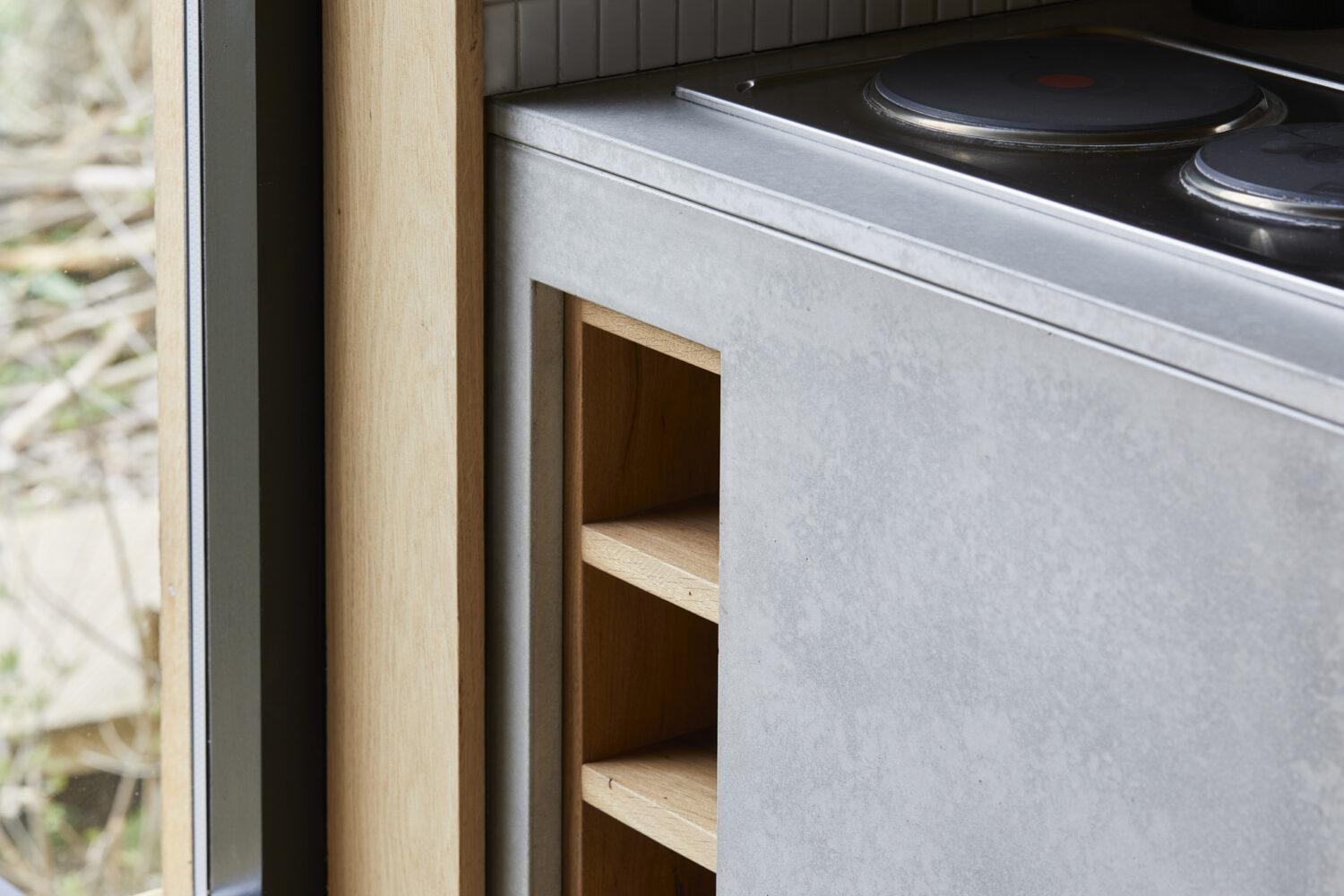
5. Filling Voids
A bonus in any kitchen is additional storage, and if you can create this from wasted space even better. Our designer was very creative in this particular design. They managed to incorporate a wine bottle holder behind the run of kitchen units. What would have been dead space is now storage!
Need some inspiration on your project?
Why not get in touch and see how our in-store designers can help. Simply enter your contact information below or email sales@maincompany.com. No matter what stage your project is at we’re always here to offer help and advice.
