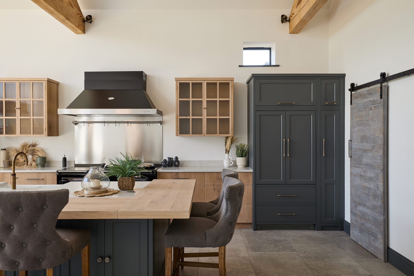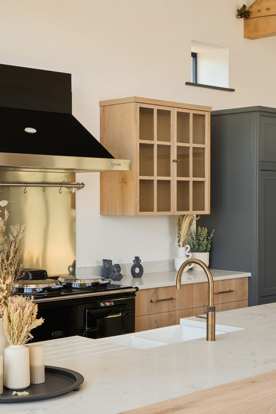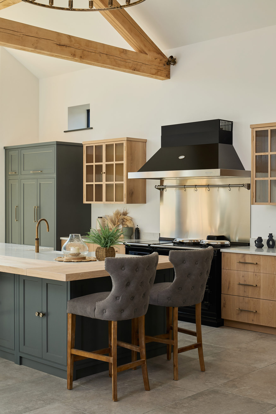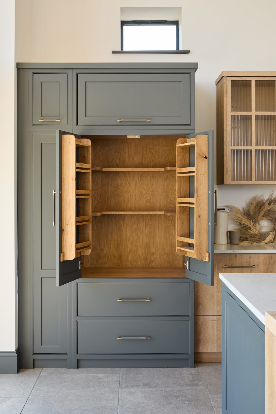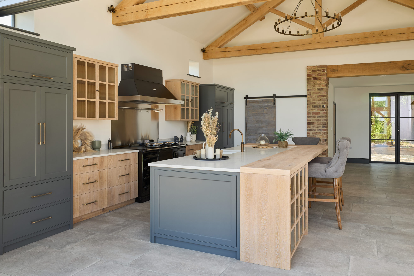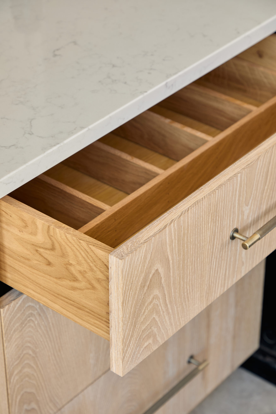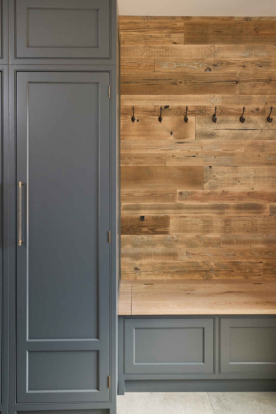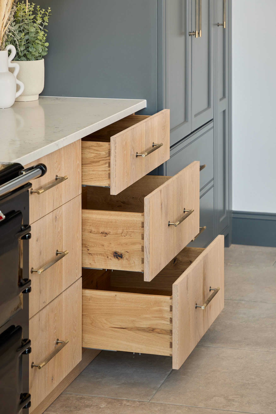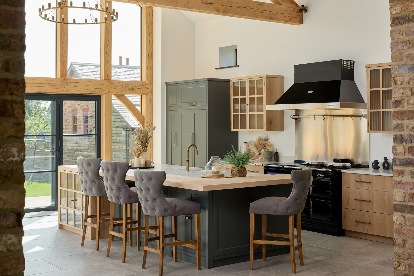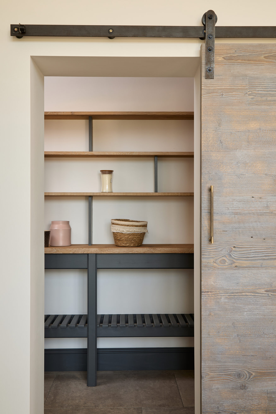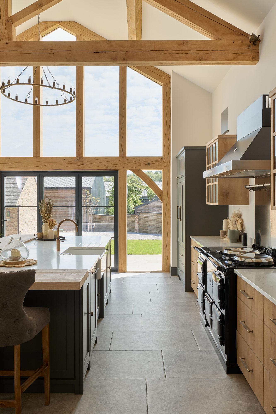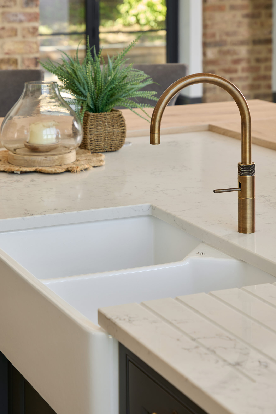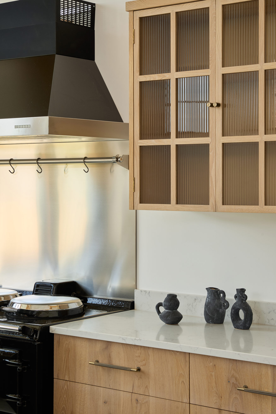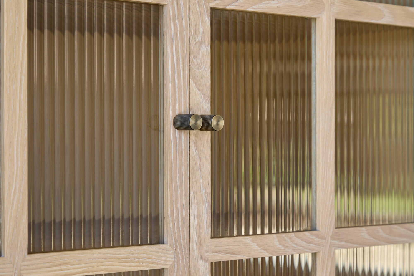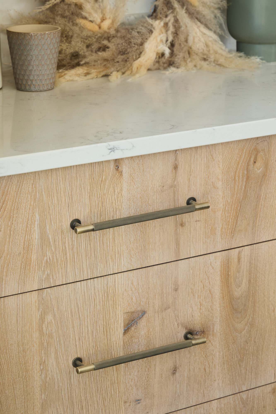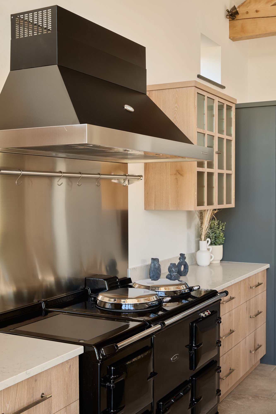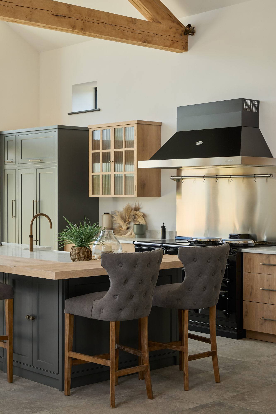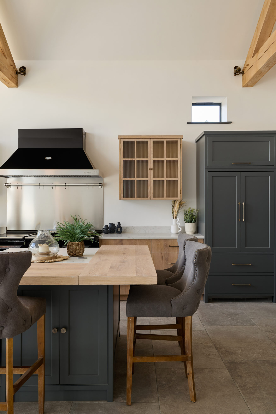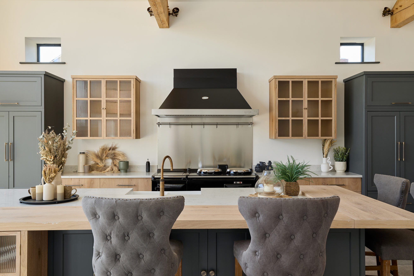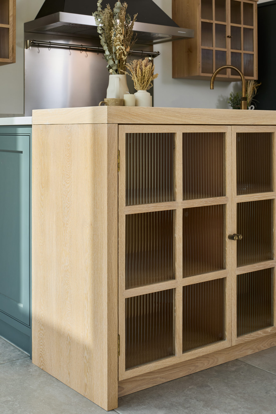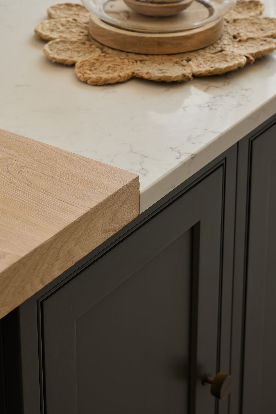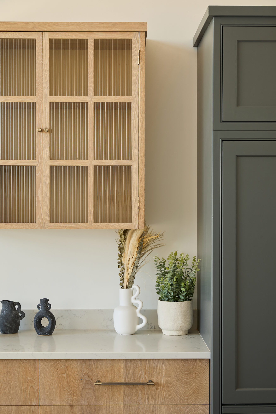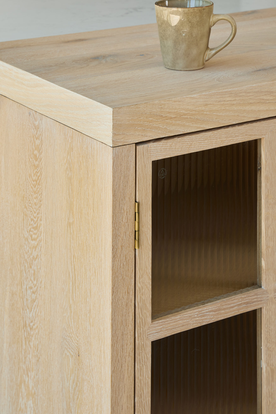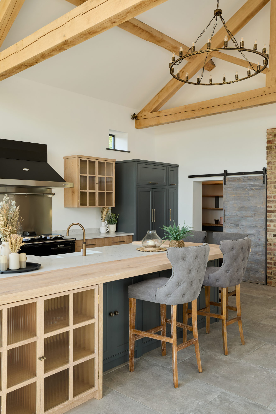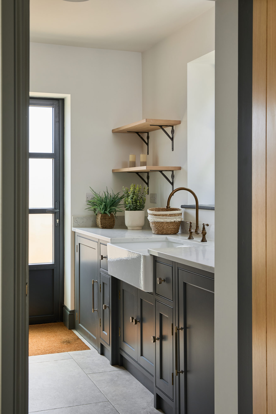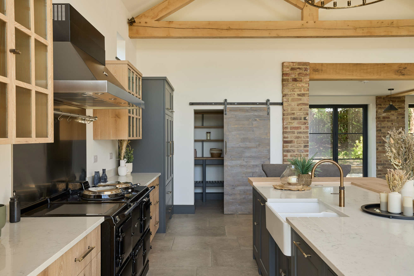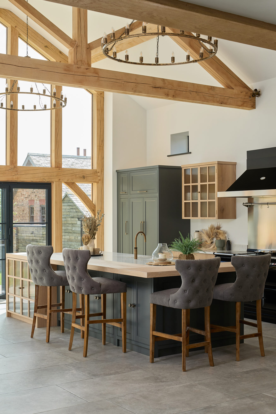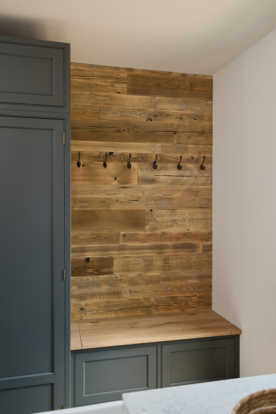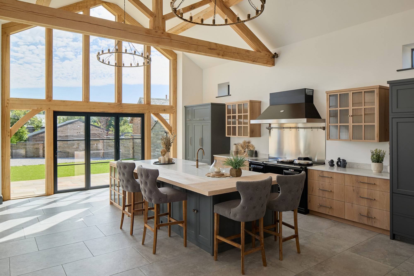
We recently completed a kitchen design project at a quintessential British home in Yorkshire. The stone flooring in the kitchen and living spaces created the perfect foundation for our show-stopping Reena Simon Kitchen Range.
This project beautifully showcases the versatility of the Reena Simon range. Our collaborative range is seamlessly integrated with our classic painted shaker-style cabinets. The cabinets are painted in Down Pipe from Farrow and Ball. Each project we undertake is unique and embodies the essence of bespoke design, with every detail tailored to the client’s needs and lifestyle.
The grey colour cabinets and stark black cooking range paired with a stainless-steel backsplash created an interesting contrast with the Reena Simon range. This contrasting design choice adds depth and interest, elevating the overall aesthetic of the space. To unify these elements across the kitchen, we selected brass hardware from Carlisle Brass, adding a touch of elegance and cohesion. The countertop from Omega Stone made of Verona Qaurtz also helped tie everything together visually.
Every project comes with its own set of challenges. In this case, we had to ensure the kitchen wasn’t overwhelmed by the massive scale of the open-plan kitchen and living space. The wooden breakfast counter and ceiling beams help retain the kitchen’s warmth and character, even within the generous double-height ceiling of the room. These thoughtful touches make the space feel inviting and perfectly balanced.
