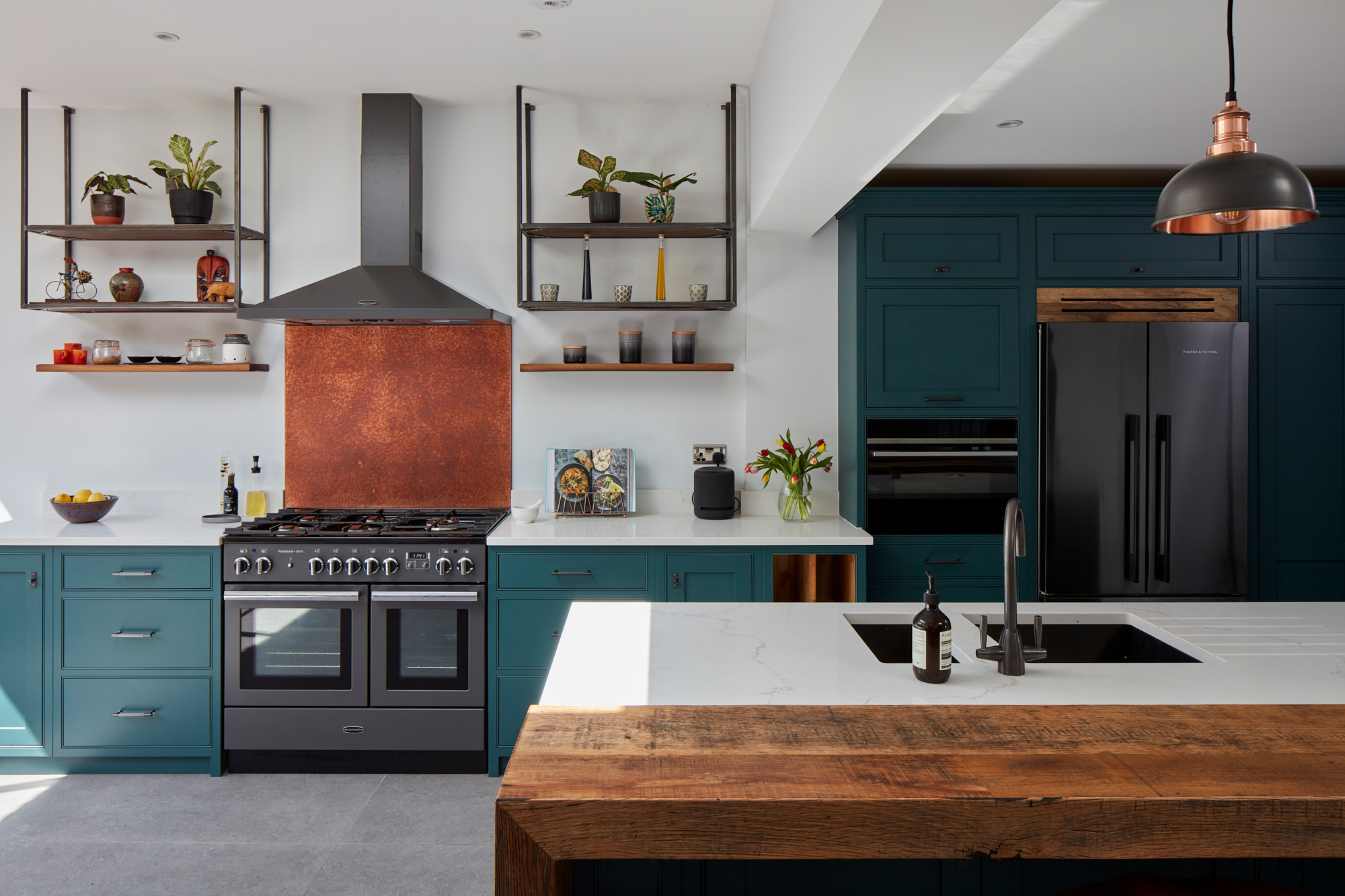
Located in a leafy London suburb, this kitchen was created from building a small glass extension and enlarging an existing space moving a wall. The glass extension brought a much need injection of light into the room and the lounger now placed near the garden end is frequently bathed in warm sunlight.
There is a fantastic mix of reclaimed wood, beautifully aged copper and an industrial touch of steel and gunmetal. Taking the copper items, the marriage of this metal across three separate subjects is incredible as three different sources were used. Starting with the cooker backsplash supplied by The Main Company, the customer then found the eclectic mix of bar stools and complemented everything with a stunning contemporary wall radiator in aged copper; it really is more of an amazing piece of art.
The homeowners have a young family and also are home working within their jobs. The kitchen lends itself to different zones either for food preparation or office space where both functions can happen easily and independently from each other, not forgetting the ample space left for children’s play.
The reclaimed wood used is a reclaimed Barn Oak, there are several finishes of this fantastic material at The Main Company and the one used in this kitchen concentrated on warmer hues to compliment the warmth of the copper. The finish was then repeated on the hanging shelves, island shelves, the dresser top and the venting over the fridge bringing everything together. The fridge venting is a recent addition to our designs as fridge appliance suppliers can stipulate up to 50mm gap above a fridge for air flow. The vent either painted, metal or as seen, in reclaimed wood and offers a different look to a gap.
The hanging shelves were made locally by a metal worker whose background was growing up in a family business doing agricultural machine repairs, he has come a long way from his childhood days and we remember him as a youngster, making it a lovely full circle to be doing business with him on some very bespoke projects (see our wine racks on the Cornwall project)
The clients chose a Shaker Door and end panel with a cockbead frame to add a little detail and the whole kitchen painted in the stunning Little Greene, Harley Green.
The tall run is very deceptive as the amount of storage behind the elegant doors consists of a drier stacked on a washing machine, a double larder cupboard with worktop and larder racks on the doors, a housed fridge with storage above and finally an oven housing with plenty of storage for baking trays, bread tins, casseroles and more.
The range is straddled by pan drawers and more storage cupboards and on one side a slot for chopping boards made from French Oak which slide in snuggly. Above this a classic extraction unit with the gorgeous aged copper splashback and either side the stunning ceiling hanging shelves with floating shelf below on each side, a very crisp look.
The island is perfectly situated in the room to allow a spacious feeling at the garden end where natural light pours into the room, the raised breakfast bar also means the preparation worktop part of the island is naturally separated from the social side, meaning the chef can still have company chatting but is able to get on in their own space to prep and cook.
The tap is from Caple in a gun metal, the Avel, there are not many nicer taps on the market in the subtle gun metal look. This complemented the sink from 1810 in a gun metal finish which also combined brilliantly with the Fisher & Paykel French door fridge in the Black Steel, a gun metal colour, which is a pleasant change to stainless steel.
Image Credit: Chris Snook Photography
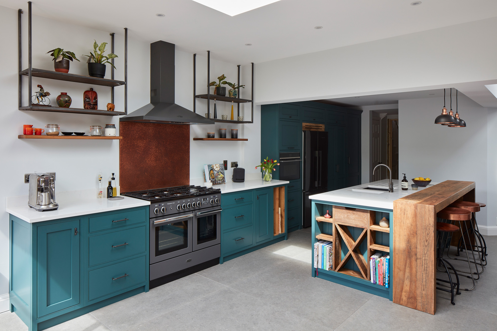
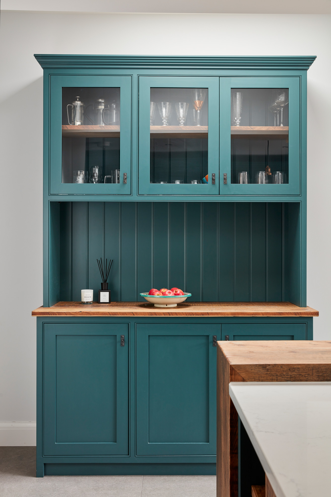
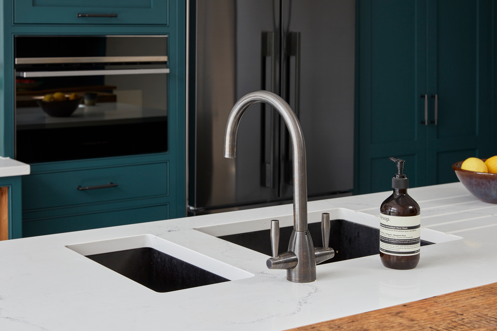
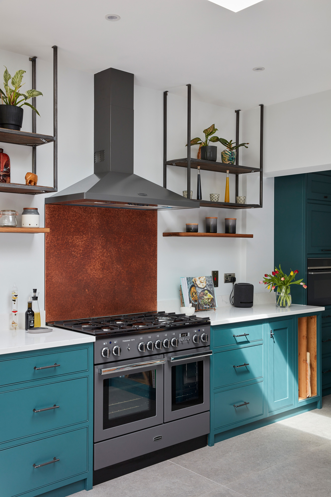
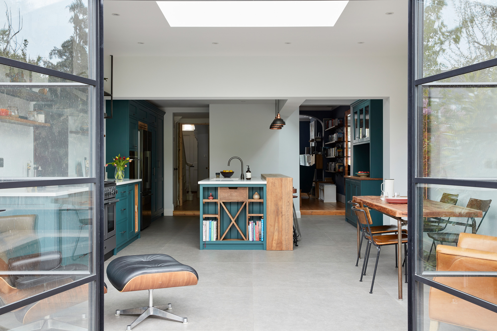
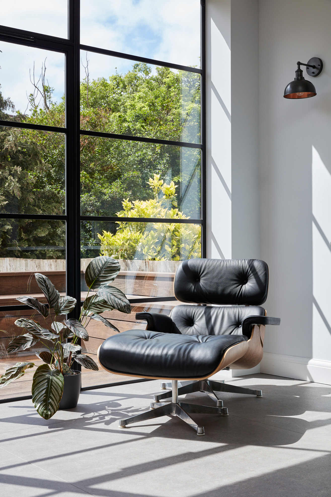
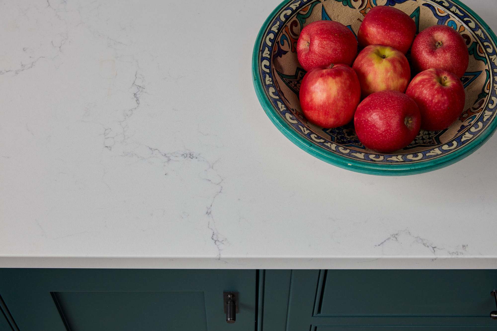
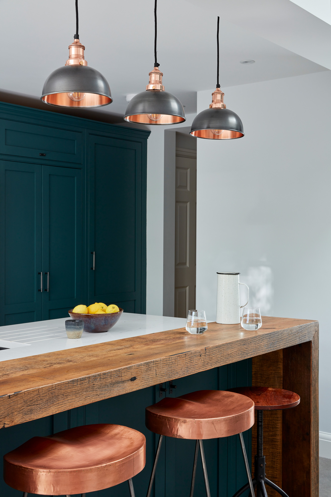
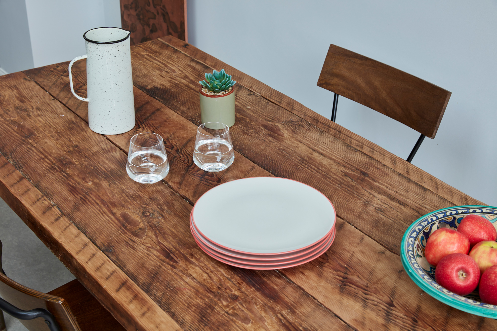
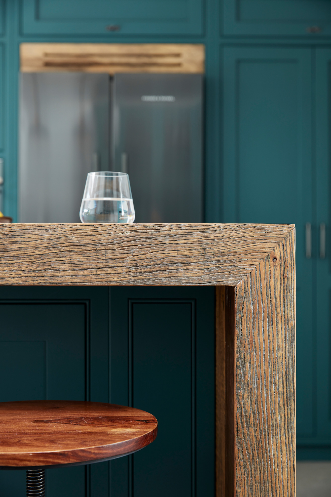
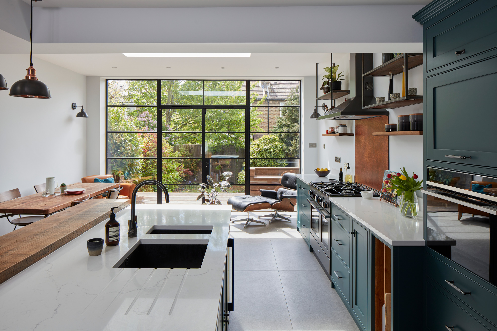
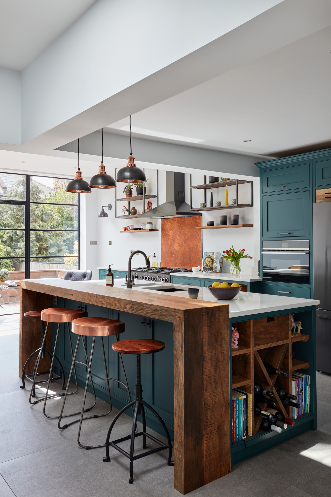
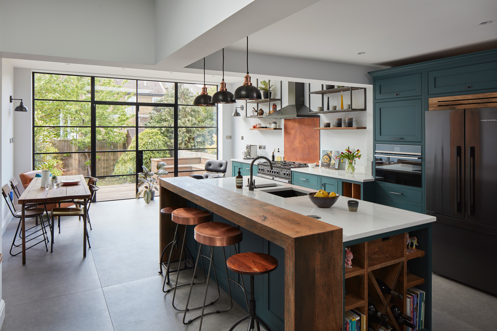
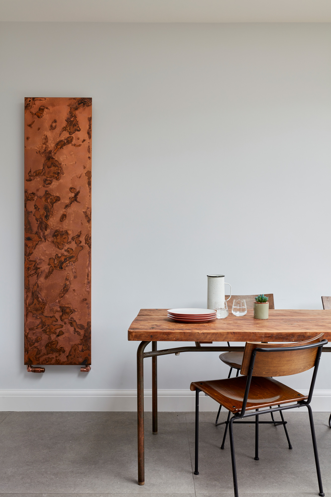
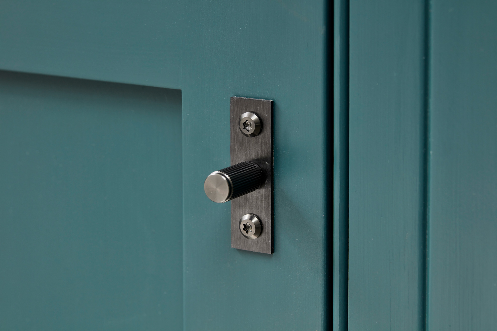
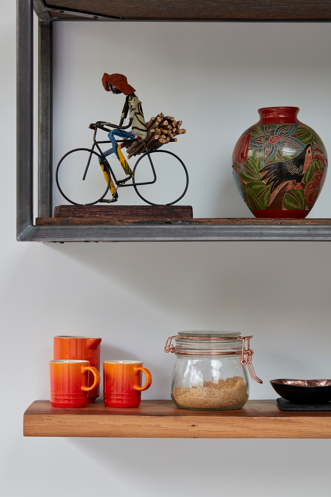
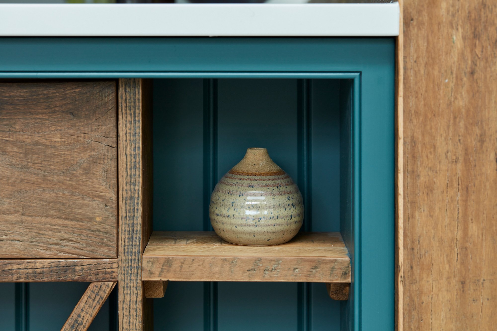
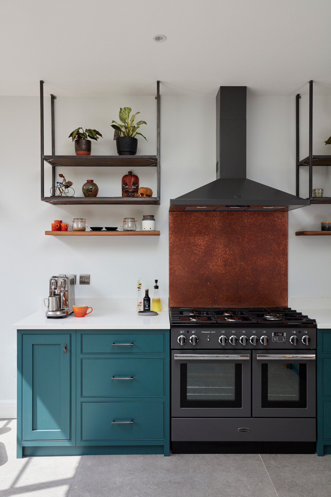
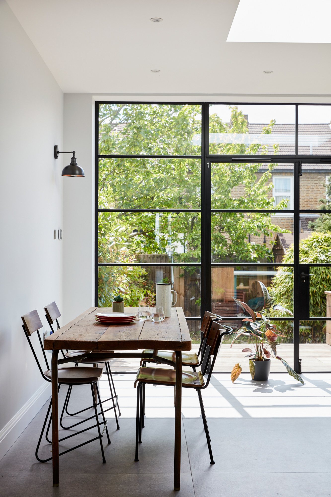
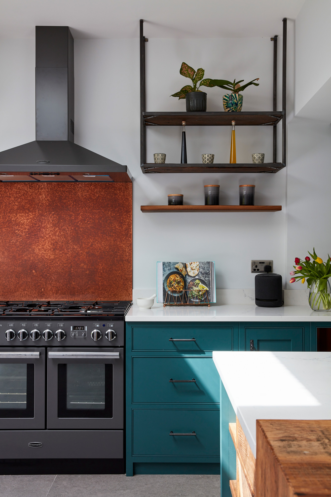
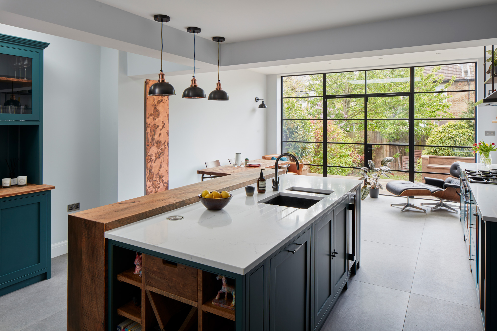
Notifications