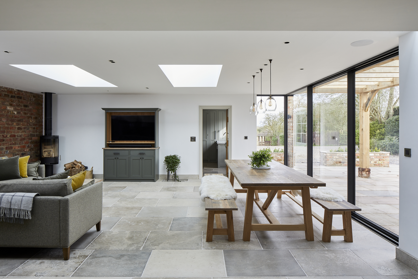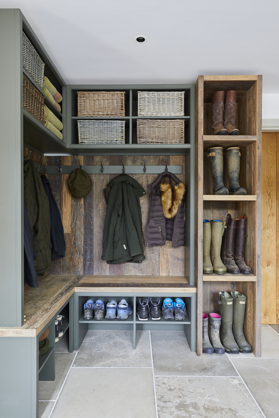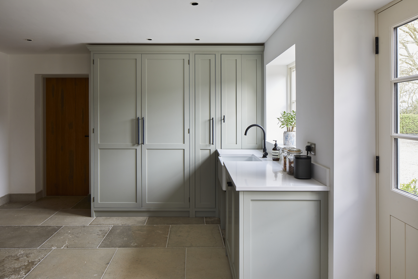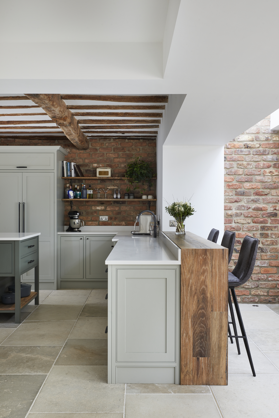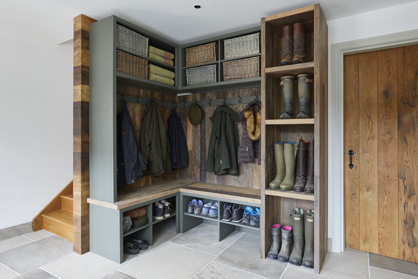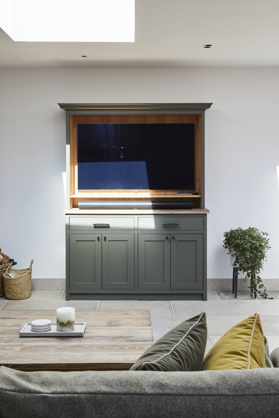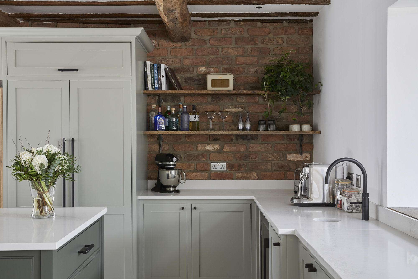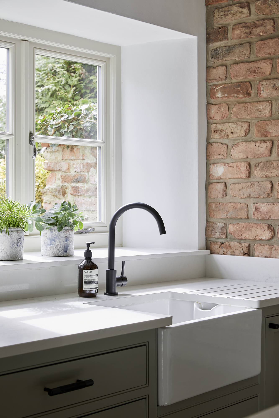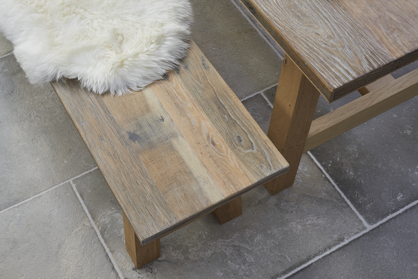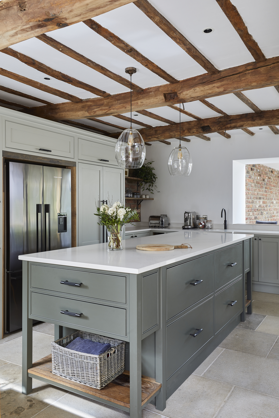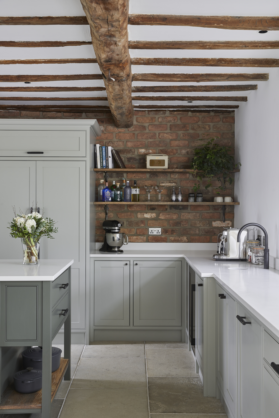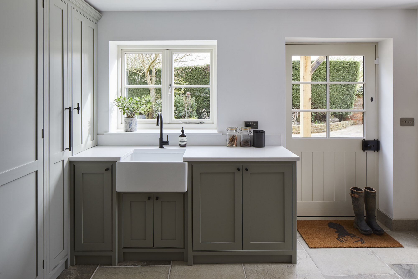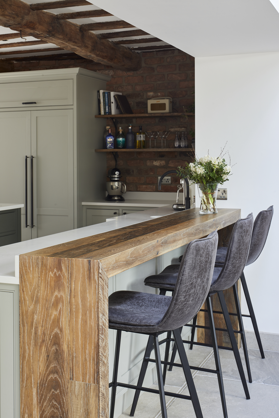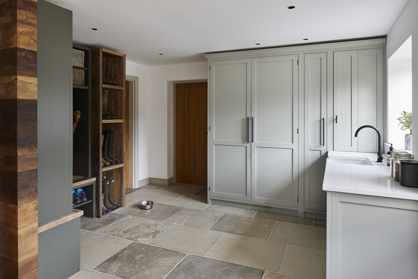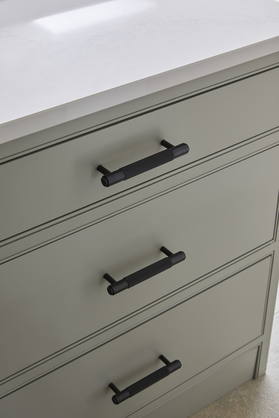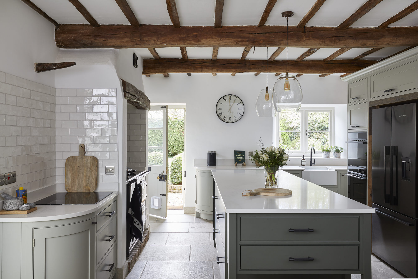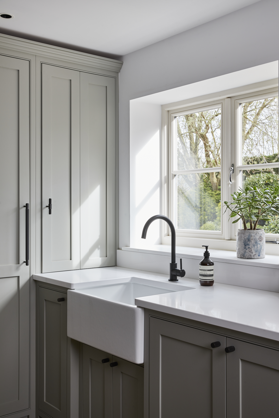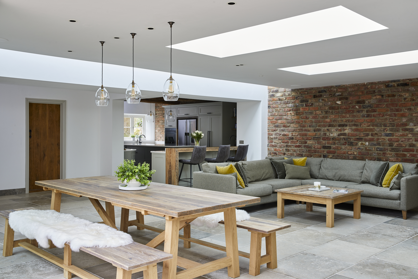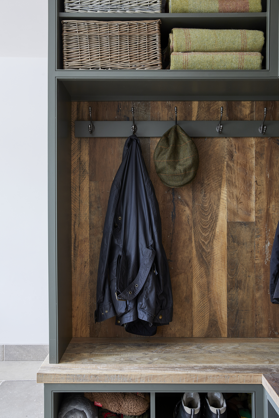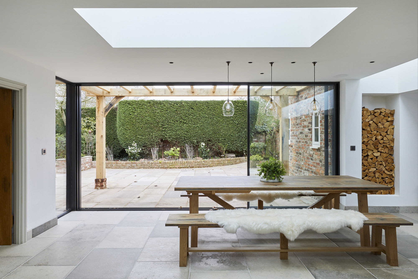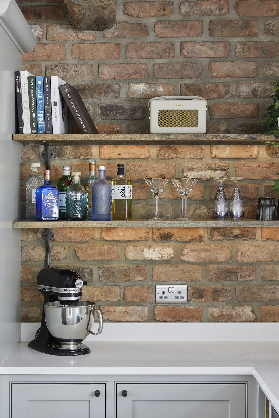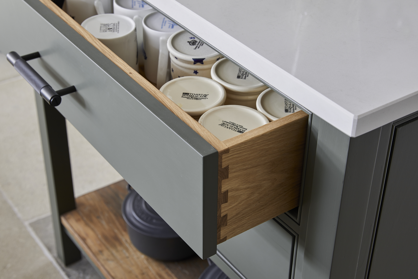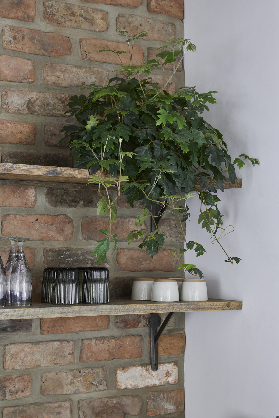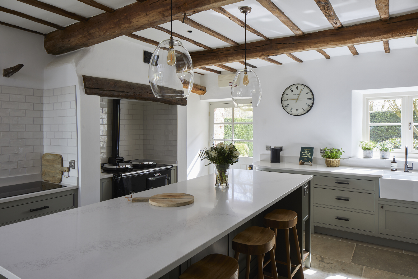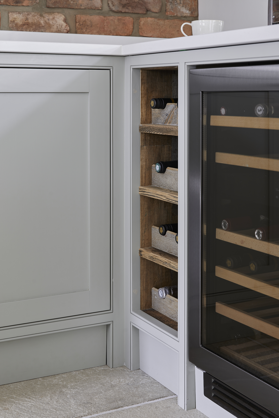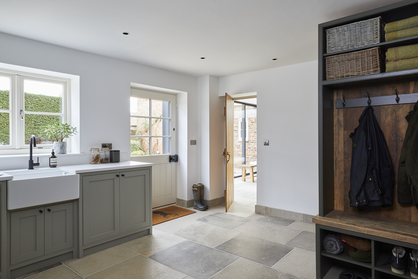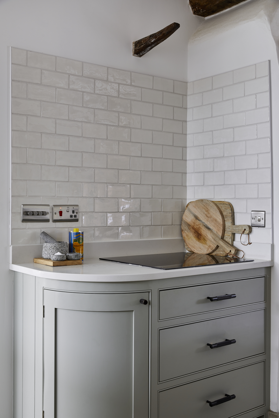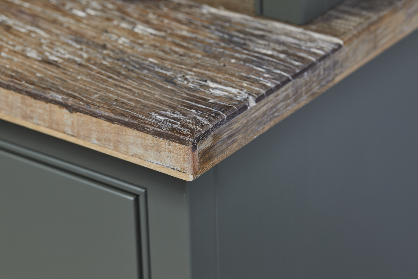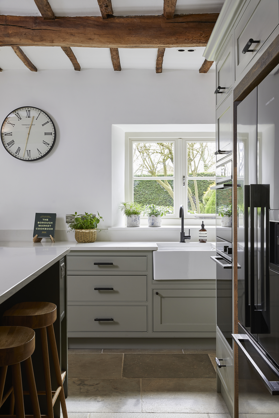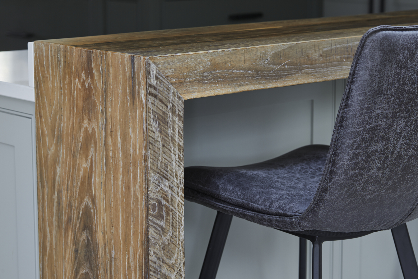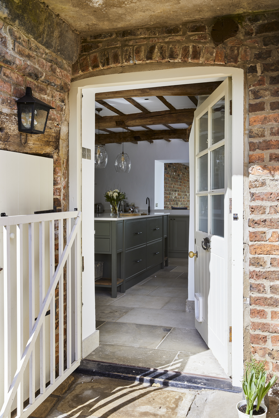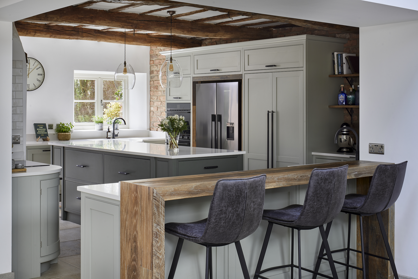
Located amongst patchwork fields and tumbling Yorkshire countryside, this wonderful 18th century barn has been fully renovated, creating a beautiful family home. The perfect combination of old meets new; the barn has been sympathetically transformed, adding modern touches whilst enhancing existing features such as exposed beams and brickwork.
The kitchen is the heart of the home, and this barn conversion was no different. The homeowners were craving a light and airy space, and knocking through a number of rooms created the new kitchen area. Barn conversions can often feel a little dark, so floor to ceiling windows and a skylight were added, allowing natural light to flow into the property with ease.
Here at The Main Company we are passionate about rustic and reclaimed materials, and this barn conversion offered the perfect canvas for one of our bespoke kitchens. The natural textures and materials offered the perfect backdrop, and would complement the finished kitchen beautifully.
The homeowners chose a traditional shaker style kitchen but added a modern twist through the colours and finishing touches used. Whilst some elements were the epitome of traditional including the refurbished AGA, on-trend and modern touches like black accents were added, creating a wonderfully stylish end result. One of our favourite things about this kitchen is how the combination of materials used work seamlessly together, from the stone floor to the exposed oak shelving.
The shaker style cabinetry was finished using North Brink Grey paint by the Little Greene Company, with Pompeian Ash used for the island unit. Black Buster & Punch handles finish off the cabinets. A combination of full-length cupboards and exposed oak shelves were used to maximise storage and add plenty of character to the space. Further storage was built into the island, which also provided room for seating, as well as the exposed reclaimed oak bar area which divides the kitchen and living space. Luxurious appliances such as a Quooker tap were added, creating a functional and practical space.
The Main Company also created a bespoke television unit, fully fitted Boot Room and furniture for this outstanding property. Our rustic finishes and traditional styling, lent itself perfectly to the Yorkshire barn, the continuation of Main Company additions also helped create a feeling a continuity and flow between the rooms.
