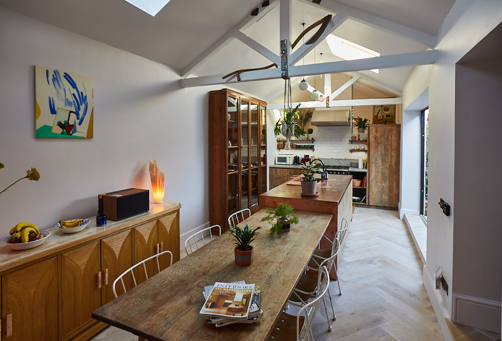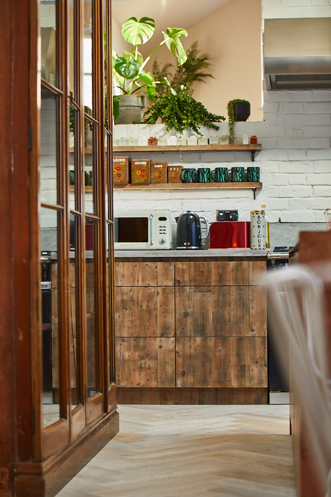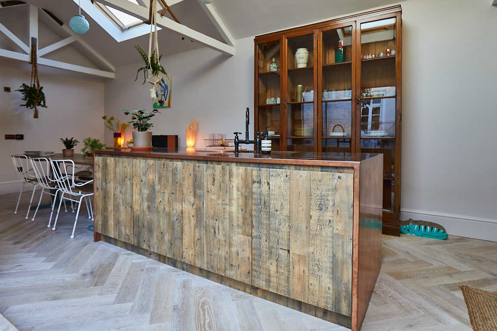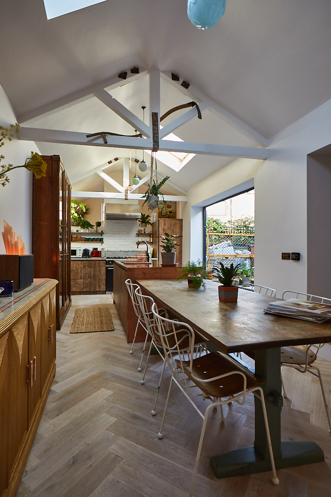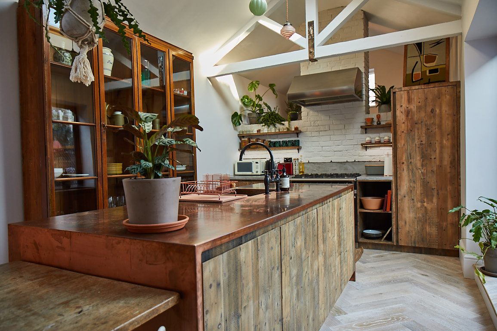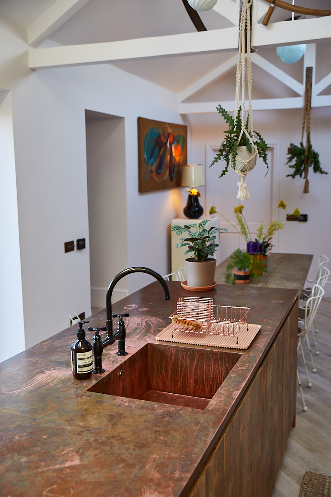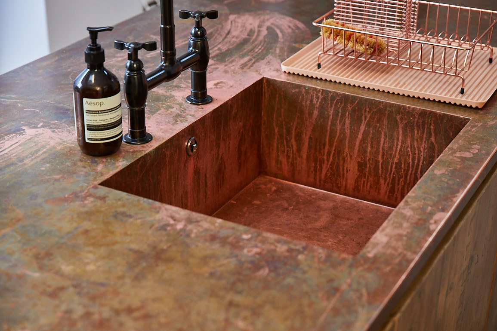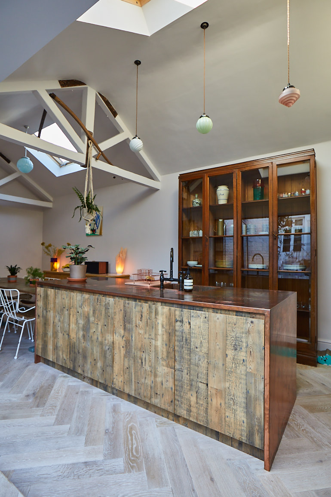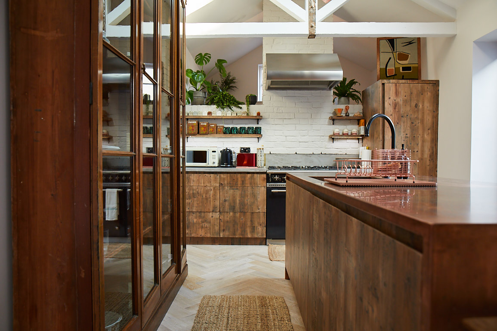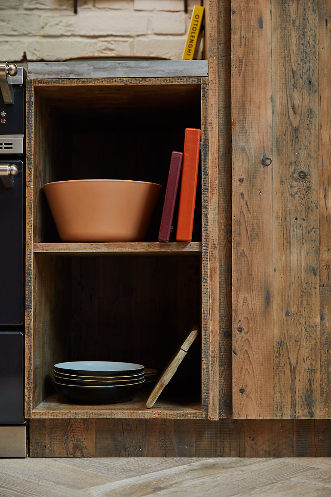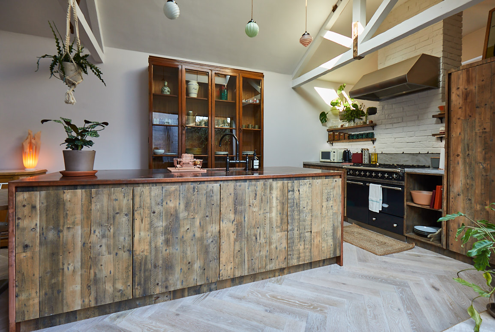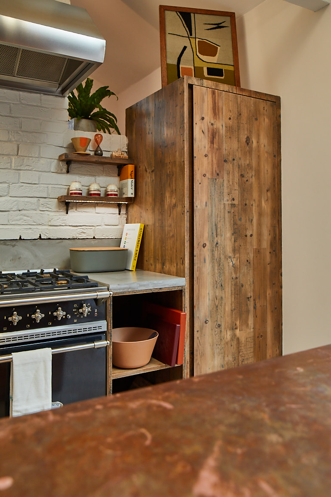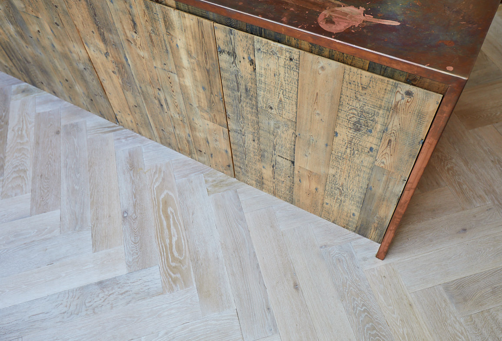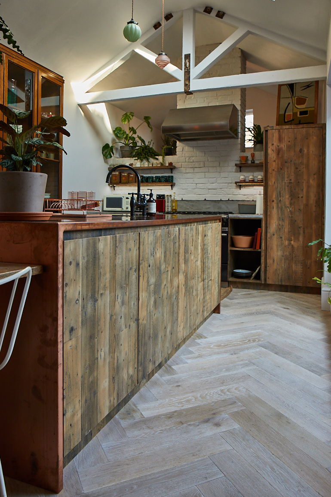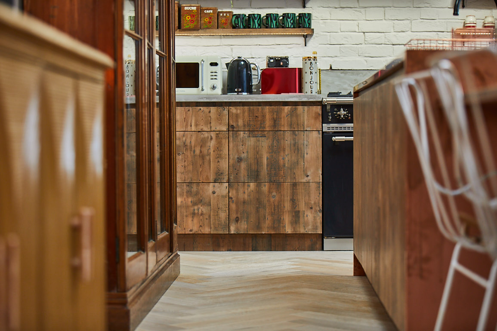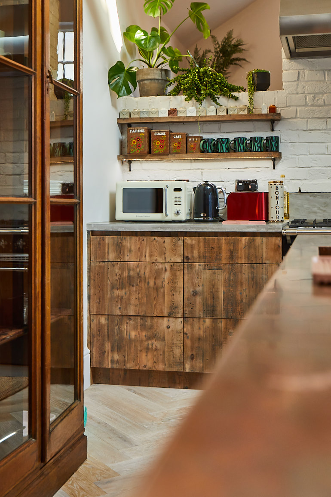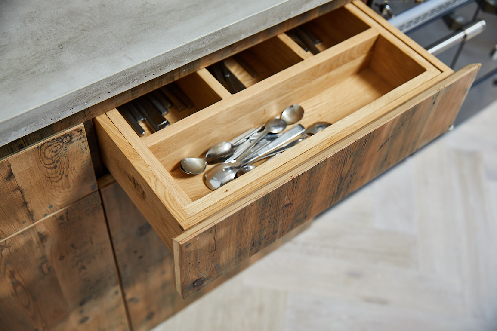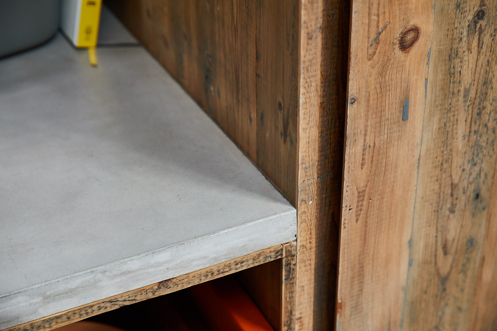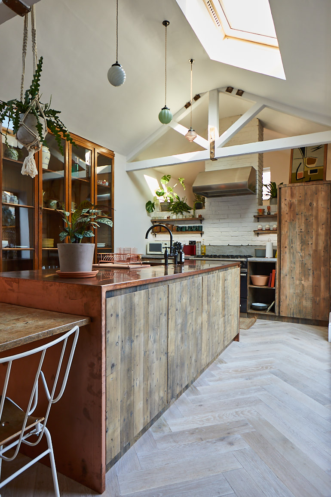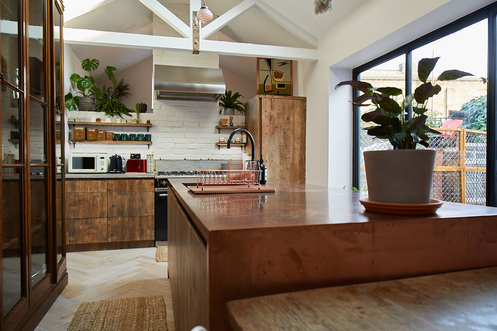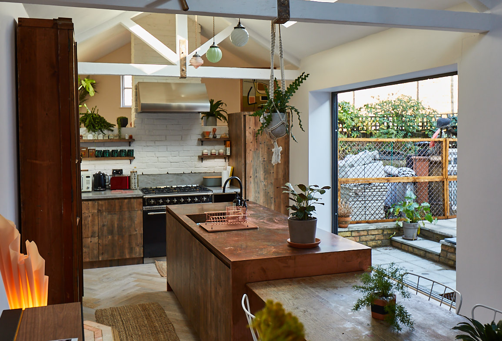
Here at The Main Company, we are known for our bespoke kitchen designs and high quality materials. This recent project at Greenwich, encompasses everything we are passionate about, sustainable materials and great craftsmanship.
The kitchen design was part of the major renovation of a disused outbuilding. The owners wanted to convert it, creating a family kitchen and bathroom, with a corridor connecting it to the existing part of the house. The outbuilding was previously a shop, selling vintage collectables, this love and passion for vintage style is showcased beautifully throughout the design of the kitchen. This pleasing four bedroom listed end of terrace house is located in a conservation area of Greenwich, South London and was built in 1836. The building was originally a foundry where the statue of Eros was re-cast and we wanted to recognize its heritage in the design, maintaining original features and complementing them with natural, handcrafted materials. The materials used within the kitchen create the perfect marriage between the indoors and the outdoor courtyard, reached by a large glass door.
Bronze, copper, concrete and mahogany create the perfect space, bringing modern touches to a classic colour way. The cabinetry has been handcrafted using reclaimed wood and topped with a pale grey concrete worktop. The large island has been created using bronze with a copper coloured patina. This wonderful material gets better with age and reflects the light from the skylight, creating an outstanding focal point. Behind the island stands a mahogany library cupboard, reclaimed from the British Library, capturing the interests of the homeowners excellently.
Great attention was paid to every little detail, there’s lots of lovely vintage that tie in to the space, from the 1946 fridge, built by a company who switched from war production to fridges in a field in Yorkshire to the 1980’s cane cupboards. The personalities and passions of the homeowners really shine through, something we are always keen to capture. Other modern features such as a Lacanche range cooker, Siemens dishwasher and lovely bronze taps from Kohler, create a high quality, fit for purpose kitchen.
The Engineered Limed Wood Parquet Flooring runs right through the space, into the bathroom and corridor, creating a sense of space and light. The Main Company also built a unit to accommodate the sink using the same wood from the kitchen, allowing the rooms to flow seamlessly.
We love everything about this space, from the light and airy space to the full of personality kitchen, it was a pleasure to be involved in this project. The Main Company will work with you, from start to finish, to ensure you get the kitchen you envisage.
