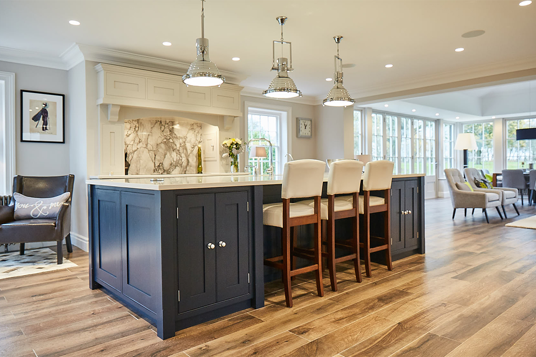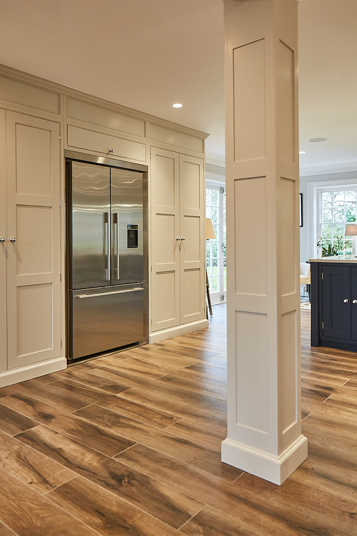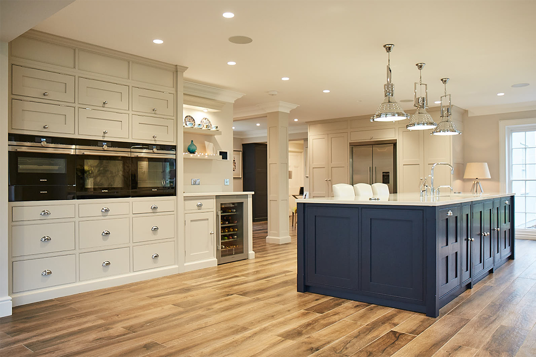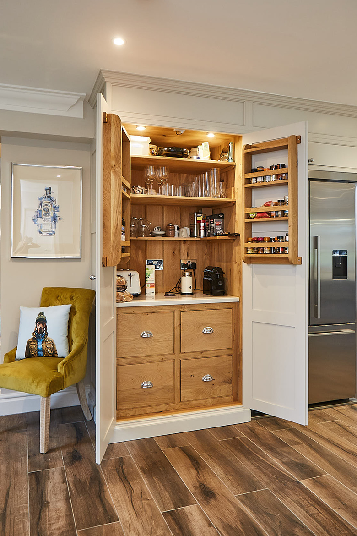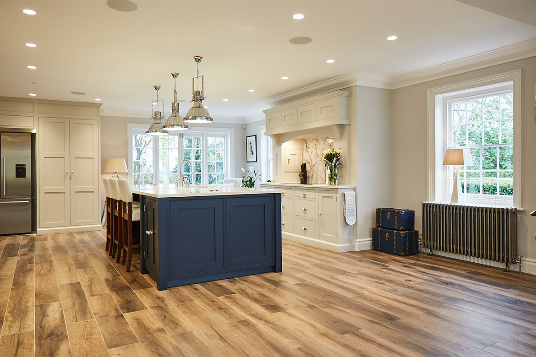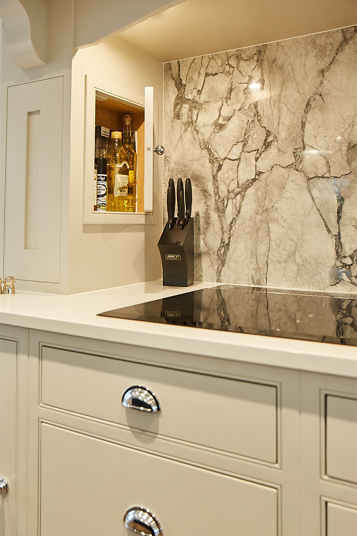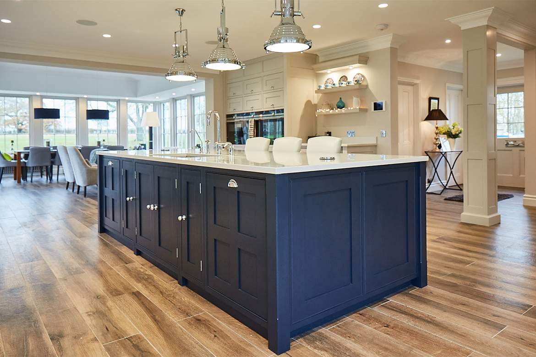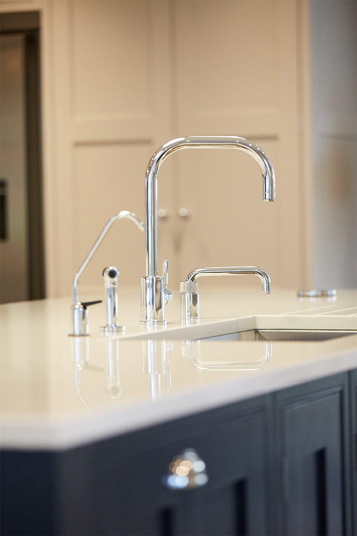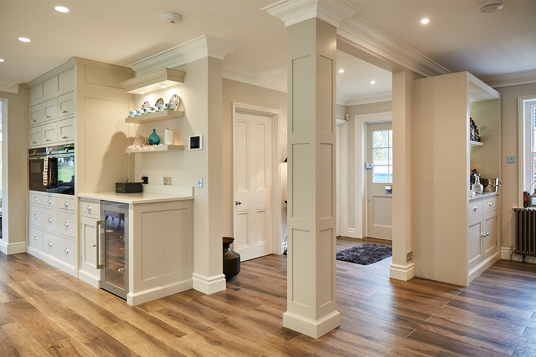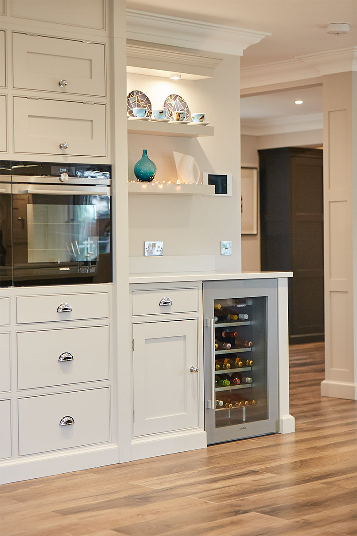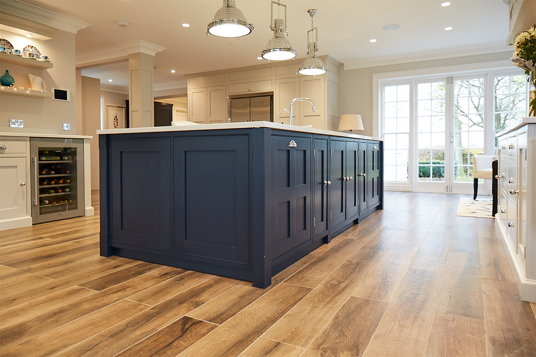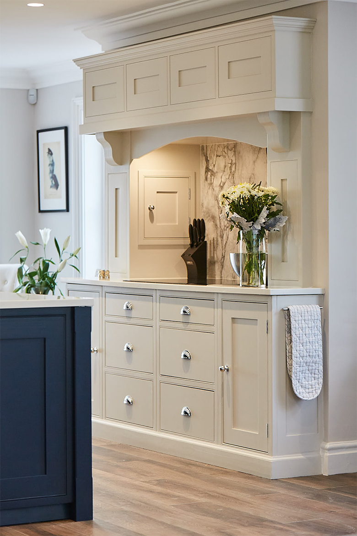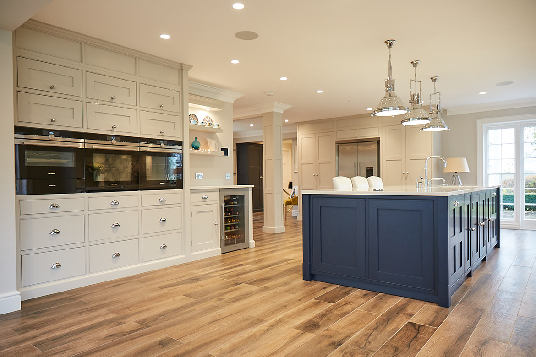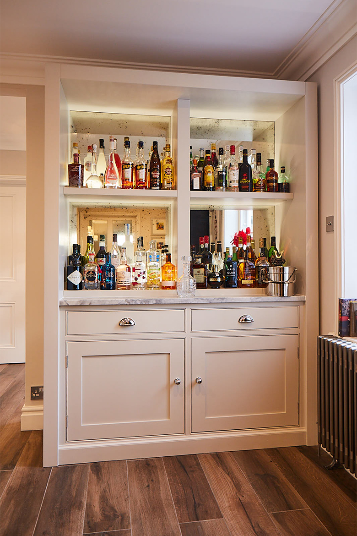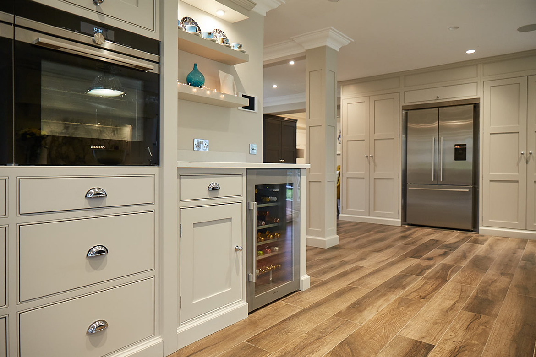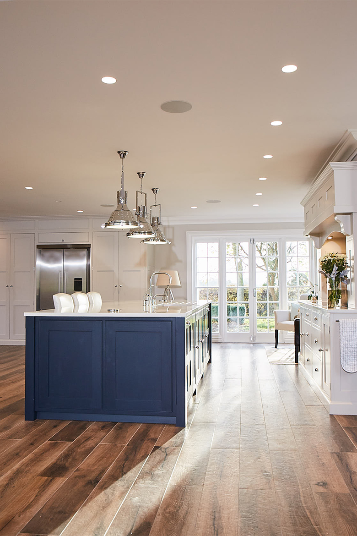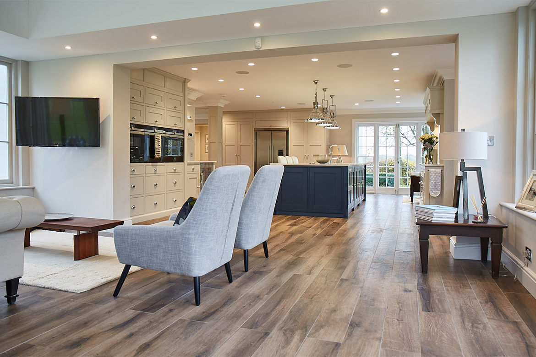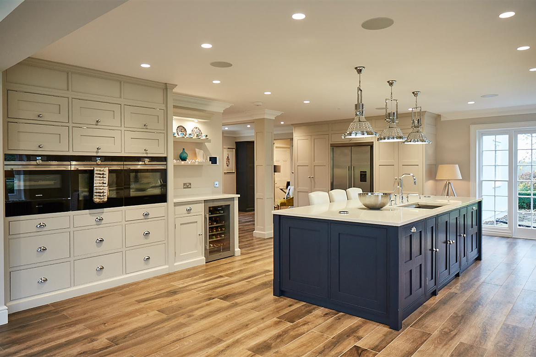
Located in the tumbling Hertfordshire countryside, this fabulous family home offered the perfect location for The Main Company to create a wonderful, family kitchen. The kitchen is the heart of the home, and we worked with the homeowners to transform this large space into the perfect living space.
The Hertfordshire project makes the most of the vast light and space within the open-plan room, with dining and living areas connected to the kitchen and views to the garden throughout. The elegant linear cabinets have been created in a classic Shaker style and painted in a neutral shade, with a dark contrasting kitchen island creating a beautiful focal point.
Storage is considered in every detail of the kitchen, from hidden, integrated cupboards for oils to a home bar dresser unit and pantry built into the cabinetry. Attention to detail has also been paid at every stage, from the handles to the panels on the pillar that tie the space together. The expanse of the room and bespoke details ensure this project provides the ultimate space for entertaining, with plenty of room for family and friends. There’s also a bar area, where guests can help themselves to a cocktail or two.
The kitchen also features an array of luxurious features including a Fisher & Paykel fridge freezer with surround unit, Siemens ovens and warming drawers, granite splashback, and a must-have wine fridge too! The neutral tones and navy have been further complemented by oak additions and chrome, creating a contemporary twist on a classic style.
At The Main Company, we are renowned for our passion and offer an unrivalled service. All our kitchens are created at our workshop in the heart of Yorkshire. We work with you, from start to finish, designing a kitchen that suits your needs and style. We can also help you complete the look with built-in interiors, furniture, flooring, and cladding. Get in touch today to see how we can work with you.
