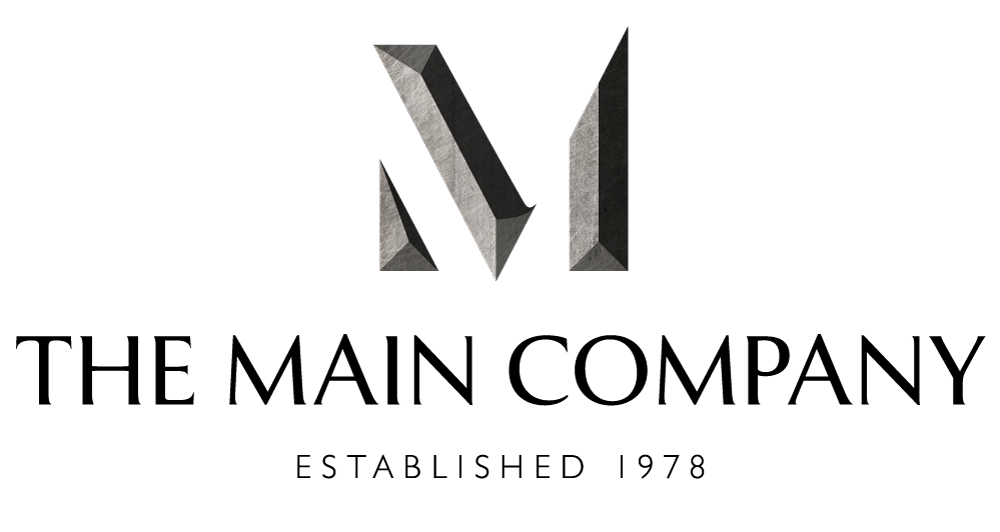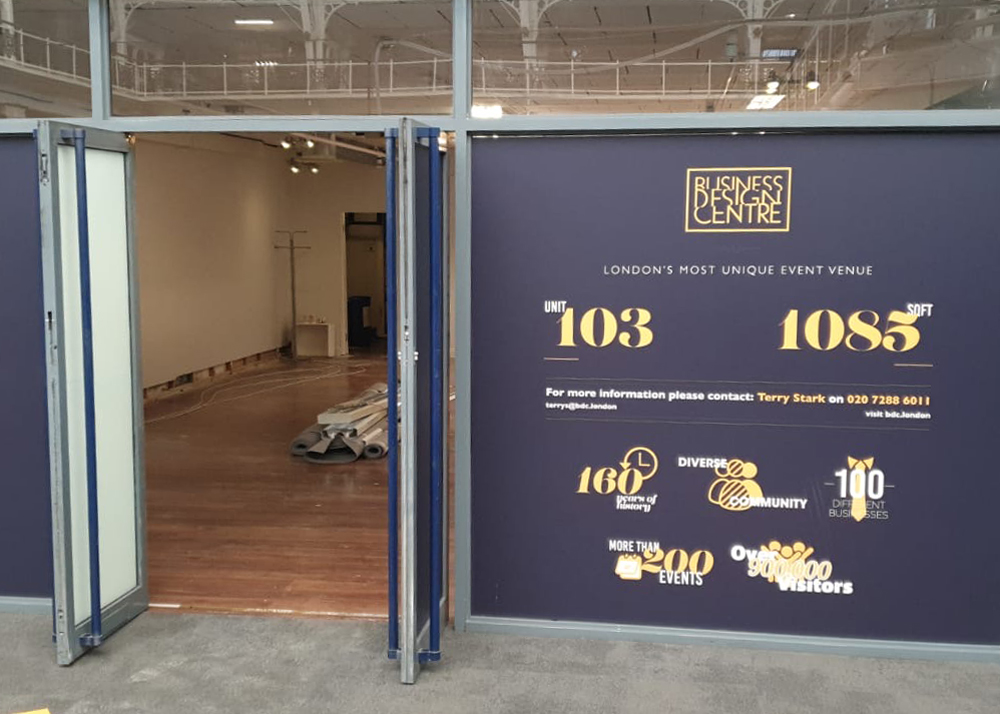
If you didn’t know already we’re opening a London Showroom! In my previous post we looked at the reclaimed flooring to be installed on the floor and also the products that will be on display.
This is the entrance to the showroom, taken just before we laid our reclaimed flooring. Reclaimed Engineered Burnt Silver Barn Bricks were laid in the entrance. This is a new product which will be uploaded to our website shortly. The rest of the showroom, where the bespoke kitchen will sit has been laid with Reclaimed Weathered Barn Oak.
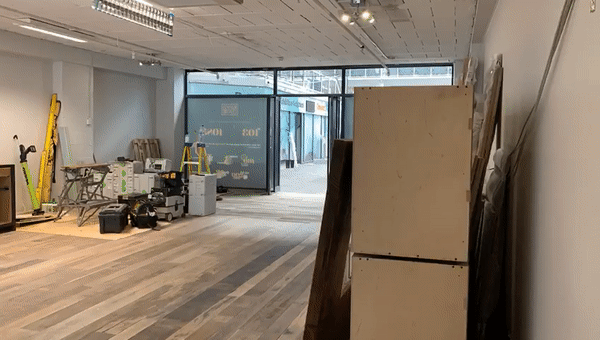
This week we’ve pushed the showroom even closer to the finish line with the delivery and initial installation of the bespoke kitchen. This process is exactly the same as if it were your own kitchen. All the bespoke cabinets arrive pre-assembled from our Yorkshire workshops so the first job for the joiners is to unload the van!
The Kitchen Installation Begins…
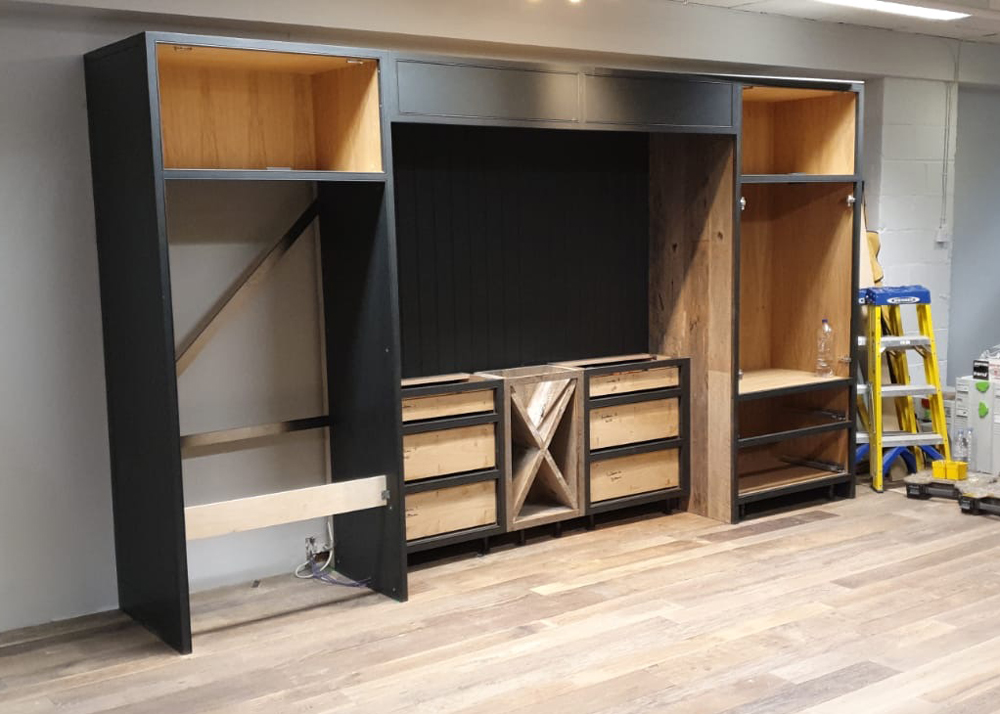
The tall bespoke unit above will house an integrated Fisher & Paykel fridge freezer, bespoke larder unit and a pair of custom made black steel crittall style doors. We chose one of our favourite colours for the painted cabinetry: Little Greene’s Lamp Black.
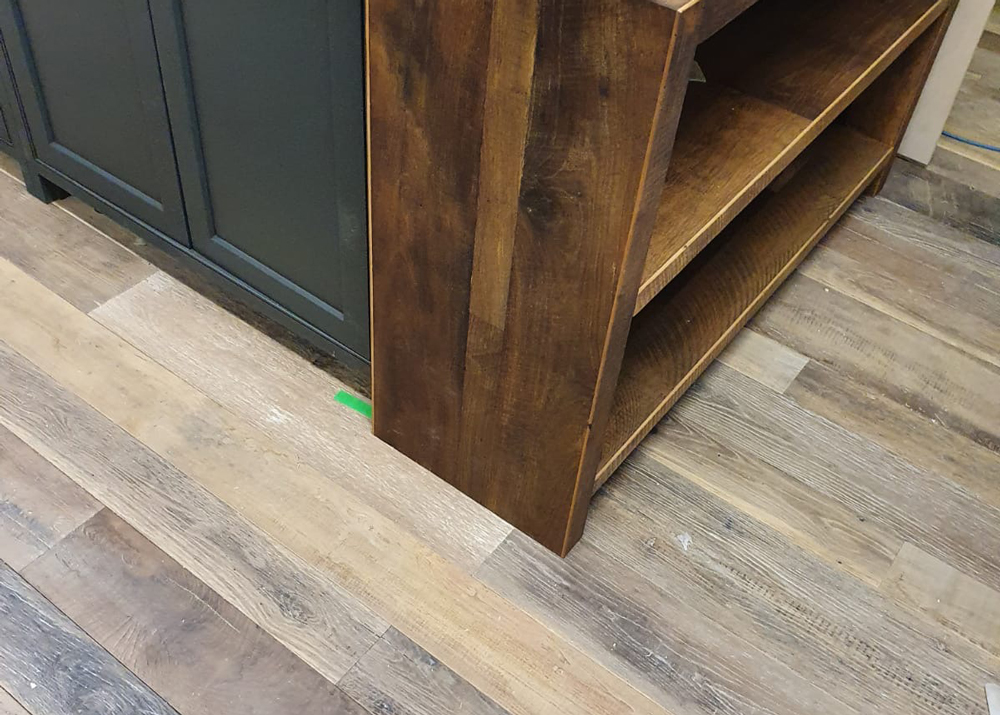
Here’s a glimpse of the large kitchen island. You may recognise it slightly as the showroom has many elements from our much loved Cornwall project. We want our showroom to replicate that open-plan space which we design for on a daily basis. It gives us the opportunity to display a stunning kitchen where timeless painted shaker meets reclaimed and rustic.
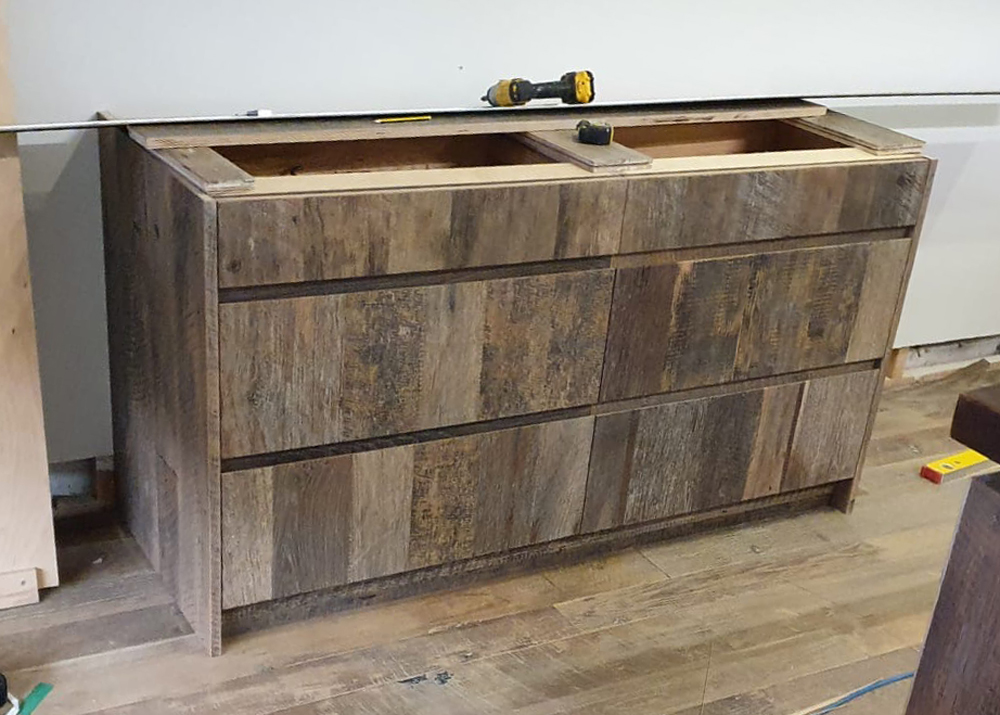
These rustic pan drawers will be topped with a solid concrete worktop and sit beside a stainless steel Lacanche range cooker. Do you think we went for a classic or modern?!
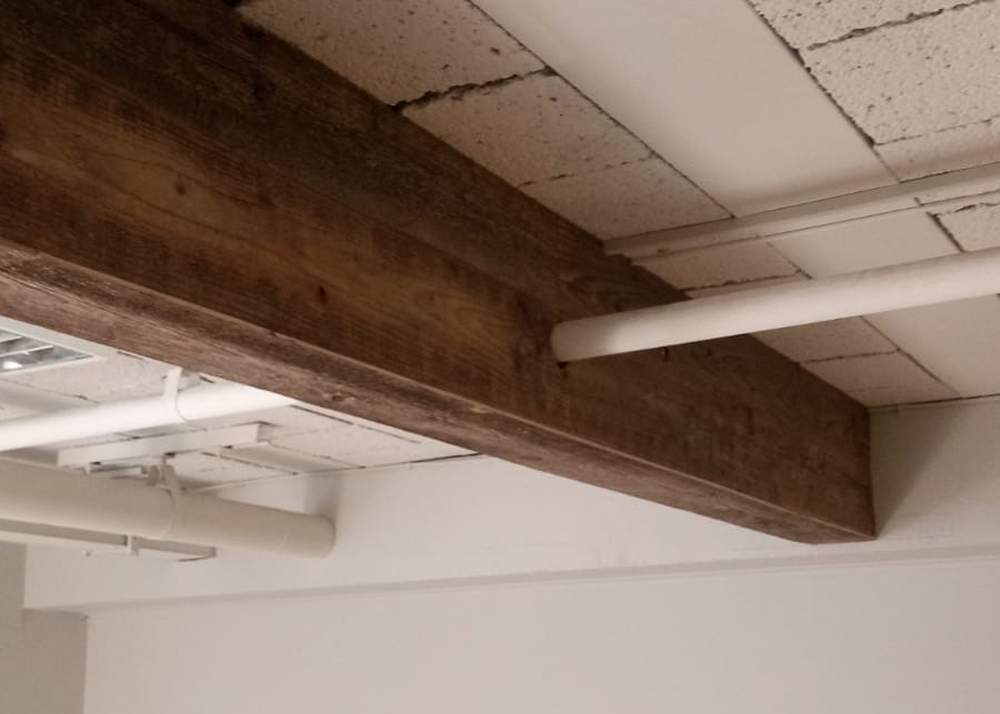
Sometimes it’s the small details in a design that can make a big difference. As odd as it sounds, we don’t want our new showroom to look new. Reclaimed and rustic is what we’re about. We’ve added elements like this faux rustic beam throughout the showroom interior to make it look more original and like we’ve always been there.
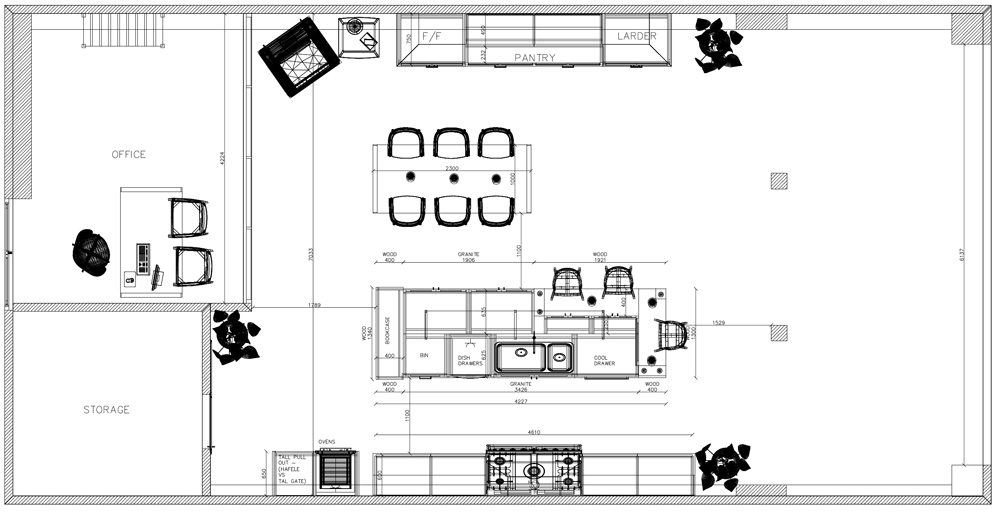
The Finish Line is in Sight!
As the finish line approaches here’s a peek at the full kitchen layout. Broken down we have three main sections: Tall Run, Range Run, and Island. We looked at the tall run above with the integrated Fisher & Paykel fridge freezer. The Range Run incorporates a Lacanche Range Cooker with engineered pan drawers to the left and right. The Island is a real statement mixing concrete, reclaimed timber, painted cabinets and stainless steel.
