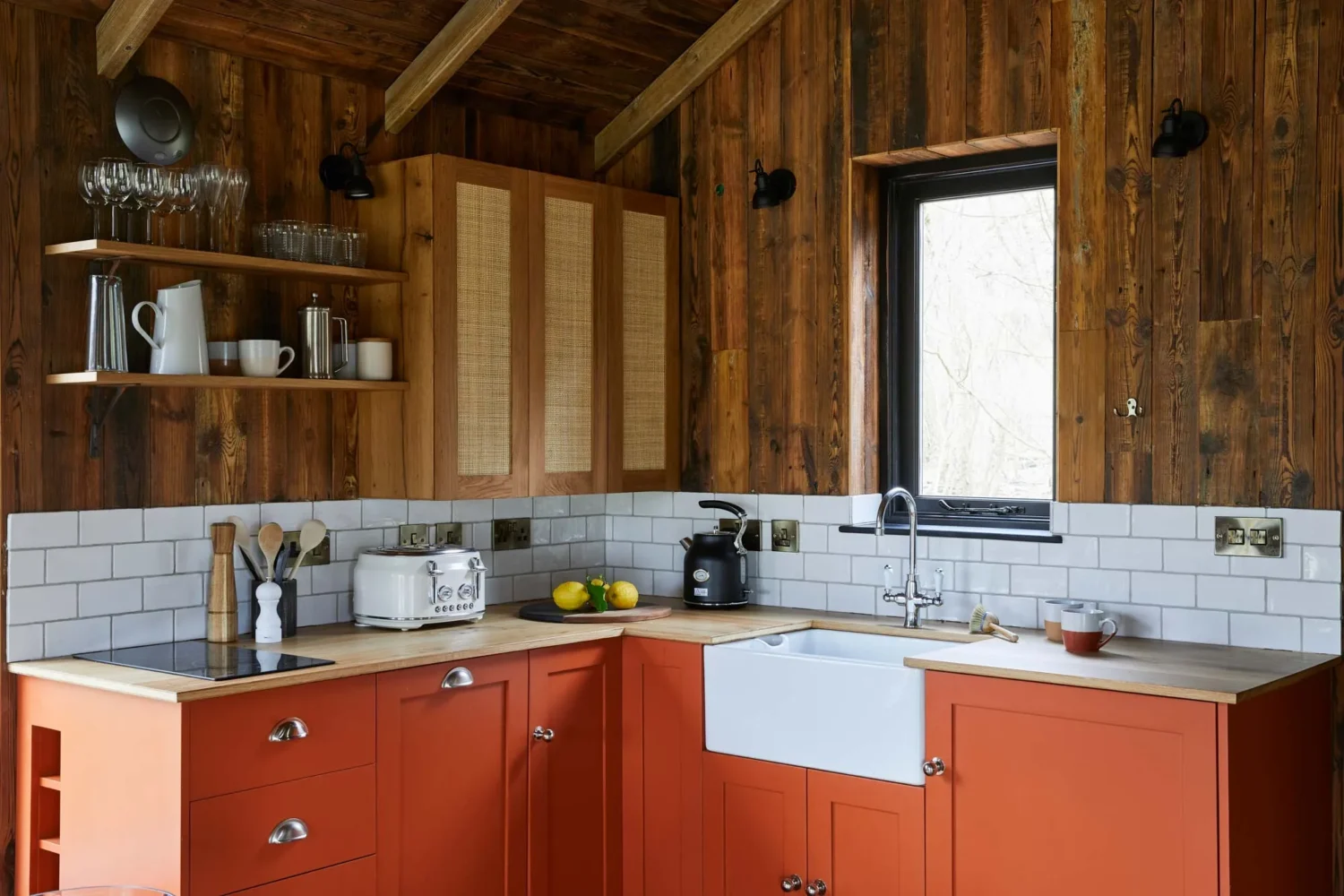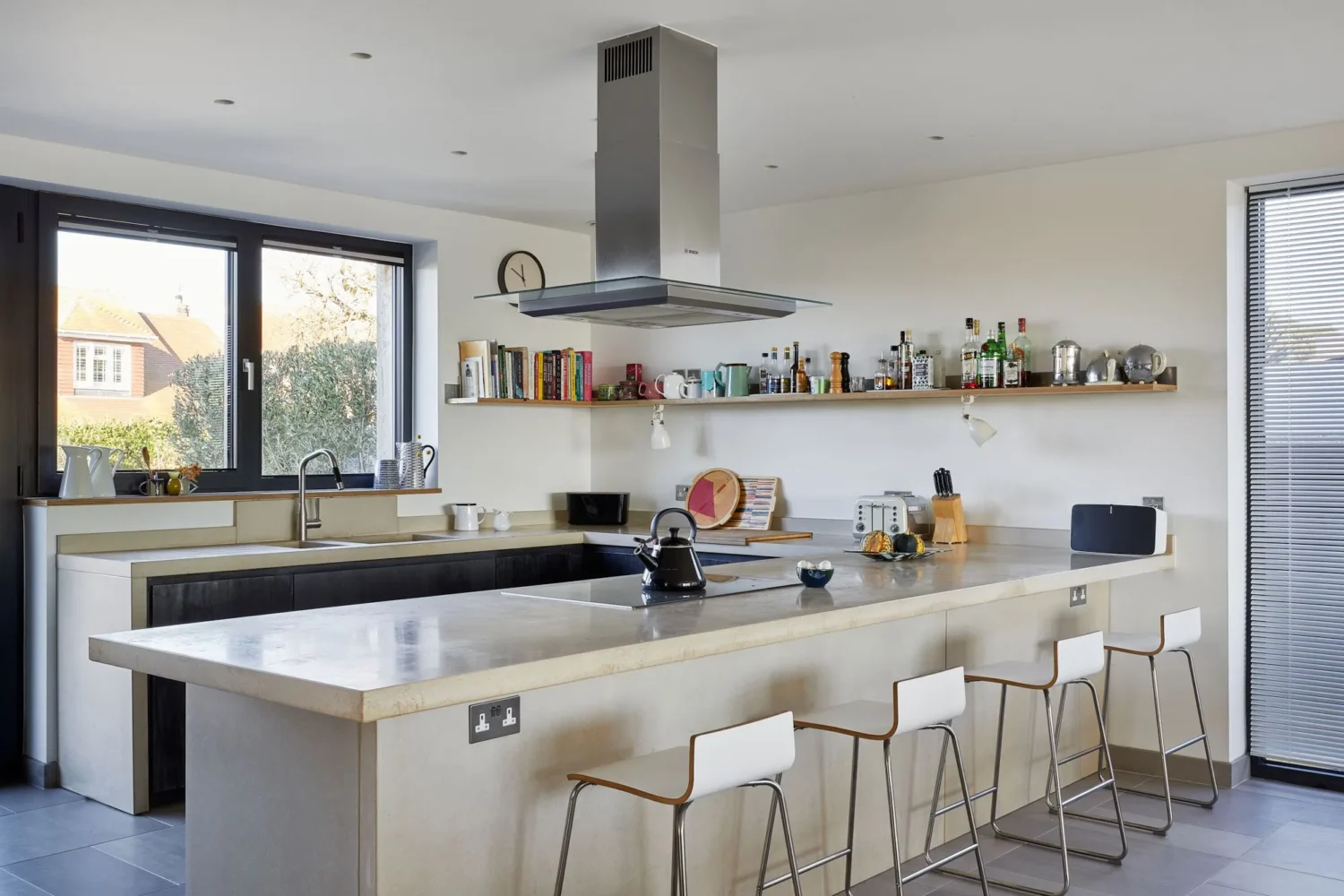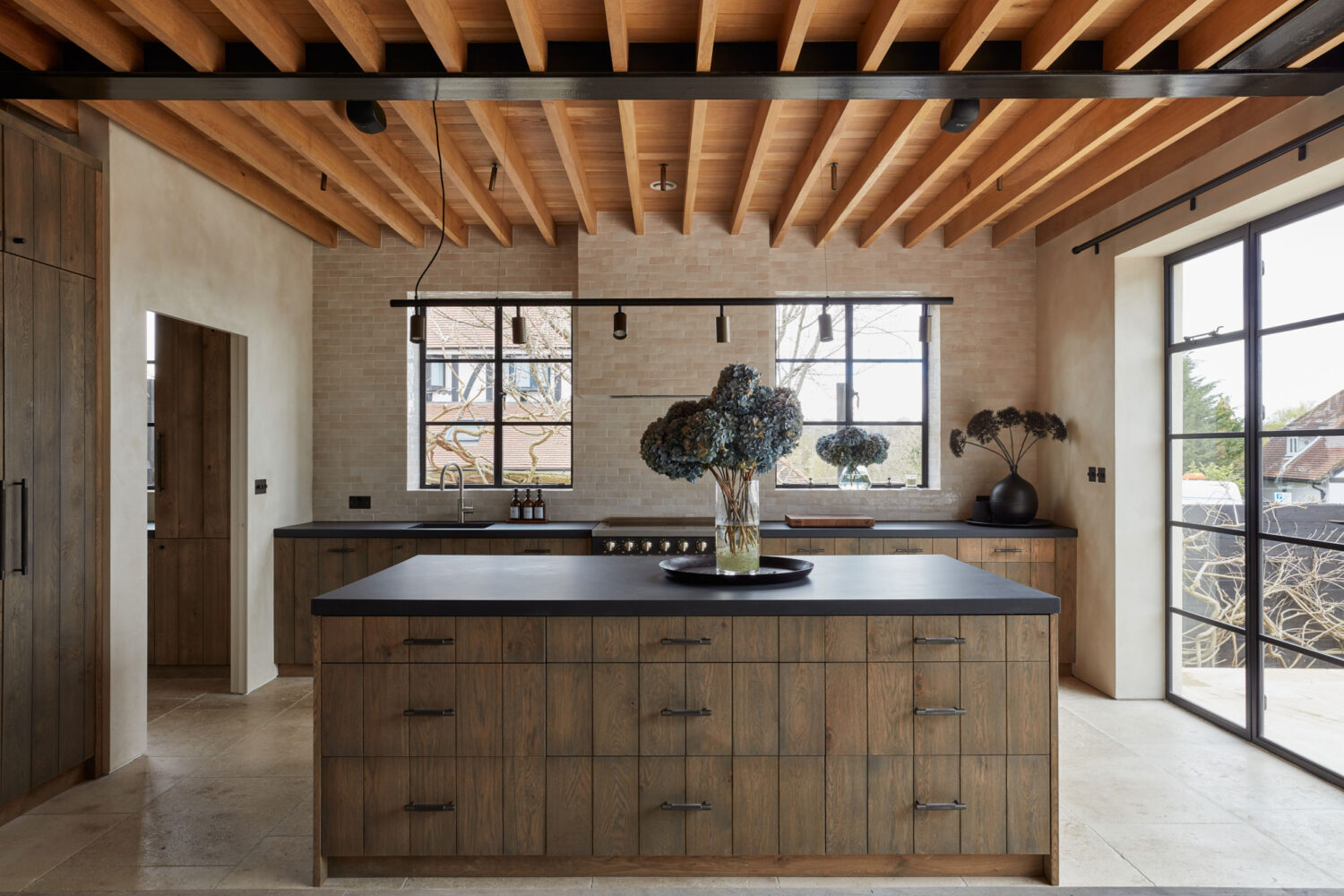A kitchen is a reflection of the people who use it, cook in it, and create memories in it. For decades, we have been designing bespoke kitchens and cooking spaces, gathering a wealth of experience and expertise along the way.
The layout of a kitchen defines its efficiency, the space dedicated to entertaining, and the seamless division of tasks. Over the years, we have identified the most effective kitchen layouts that blend functionality with aesthetics. Here are the three kitchen layouts we incorporate into our designs:
L Shape Kitchen

The L-shaped layout is a versatile option that works well in open-plan spaces. By utilising two adjacent walls, it provides ample counter space and an open area for dining or entertaining.
- Seamlessly integrates with open-plan living areas.
- Provides plenty of counter space while maintaining a compact work triangle.
- Offers flexibility to add an island or breakfast nook.
Peninsula Kitchen

The peninsula kitchen layout features a connected countertop extension that juts out into the kitchen from a wall or cabinet. By attaching to an existing counter, it forms an ‘L’ or ‘U’ shape. This layout creates a semi-enclosed cooking space commonly seen in small or medium-sized kitchens. Here are some the pro’s of this layout:
- Creates additional workspace and seating without requiring extra floor space.
- Offers a natural division between the kitchen and living or dining areas.
- Ideal for compact or awkwardly shaped spaces.
Island Kitchen

The island kitchen is a modern favorite for its blend of style and functionality. Featuring a central island, this layout enhances both workspace and social interaction, making it perfect for families and entertainers alike. Here are some pros for the island layout:
- Adds extra counter space for prep work and seating.
- Creates a natural gathering point in the home.
- Can serve multiple purposes, including storage, dining, seating and the perfect centrepiece for hosting
