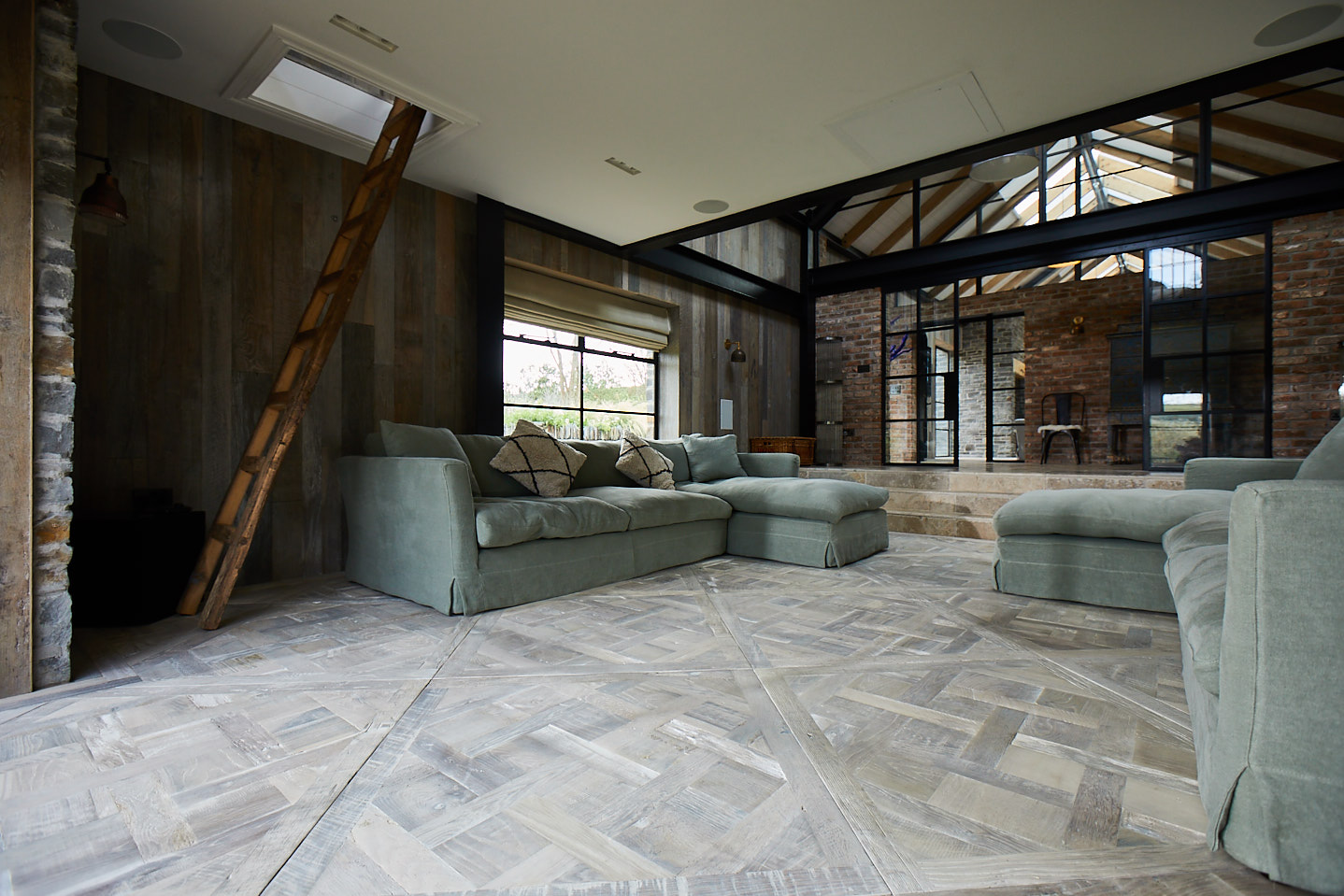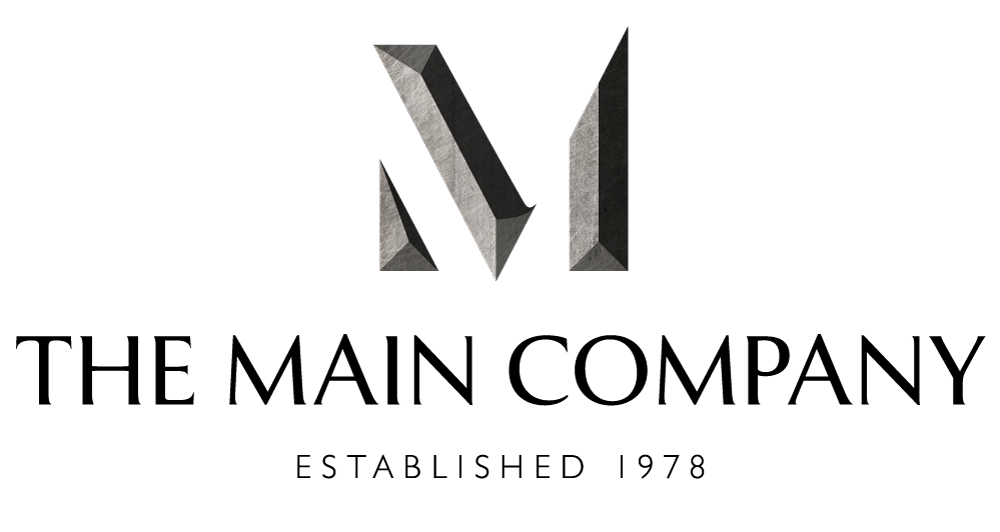Set within a rural Cornish landscape by the coast, The Main Company carefully designed the stunning kitchen, reclaimed flooring and fitted furniture for this beautiful Cornish holiday home. In addition to the main house The Main Company also created the flooring and a smaller kitchen for the annex cottage close by to the property.
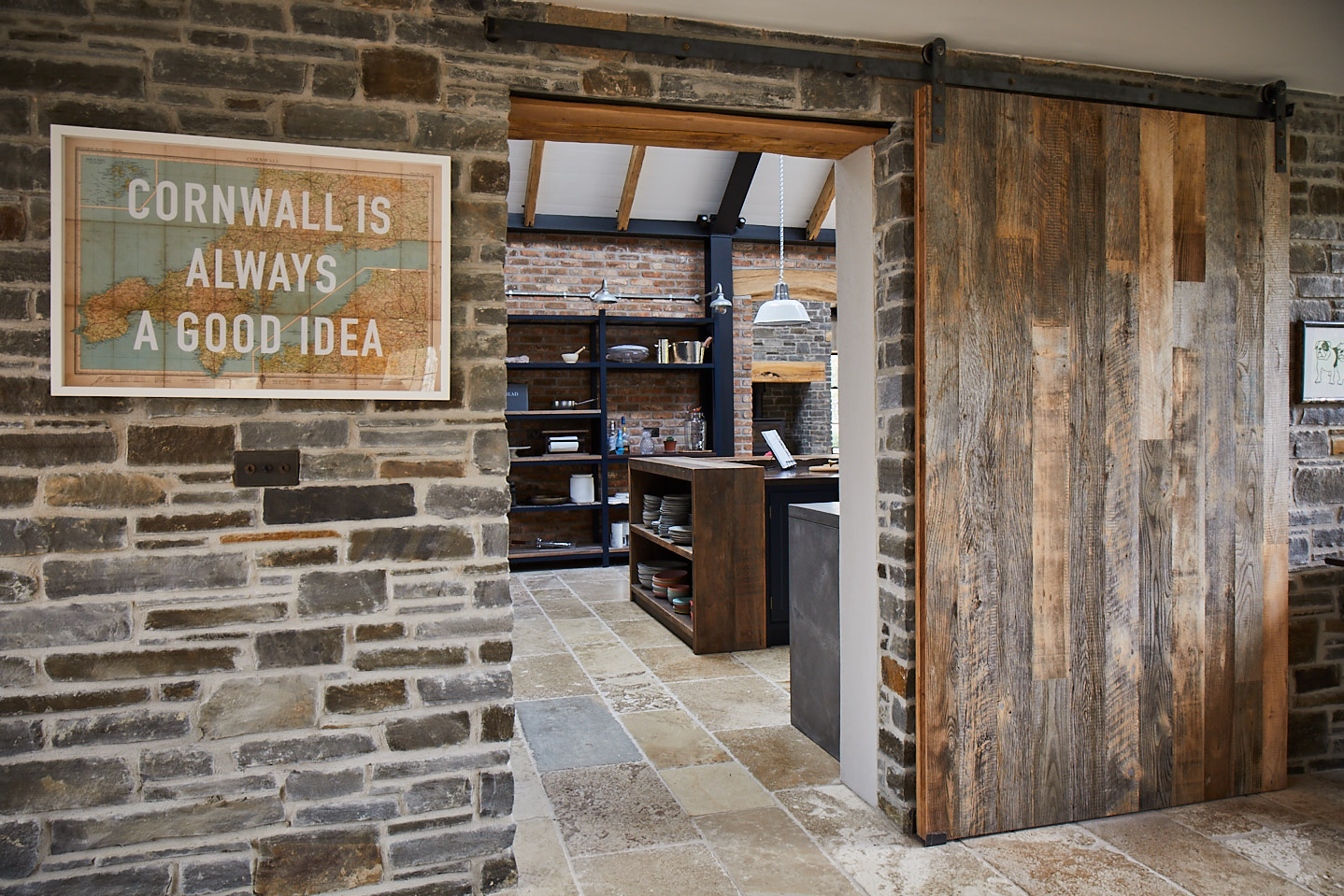

Featuring original reclaimed materials, that are hundreds of years old, including wooden beams, Cornish stone and brick walls, the kitchen was designed to blend in seamlessly with the rest of the property and its rural surrounding.
The Main Company utilised the kitchen and dining room open-plan space to create a beautiful kitchen that combines the family’s love of entertaining and dining; from wall cladding and flooring, to a stunning kitchen where timeless shaker meets rustic. Painted in Little Greene’s Basalt blue, two large Main Company pantry units with softened shaker doors and a housed Fisher & Paykel fridge freezer, reclaimed cupboards with a concrete worktop run alongside the main kitchen wall with a fabulous Lacanche range cooker. The island has an aged copper top with the concrete sink taking centre stage, they are surrounded on two sides by stunning, chunky, reclaimed wood from a chapel and all sit on the smooth painted cabinets.
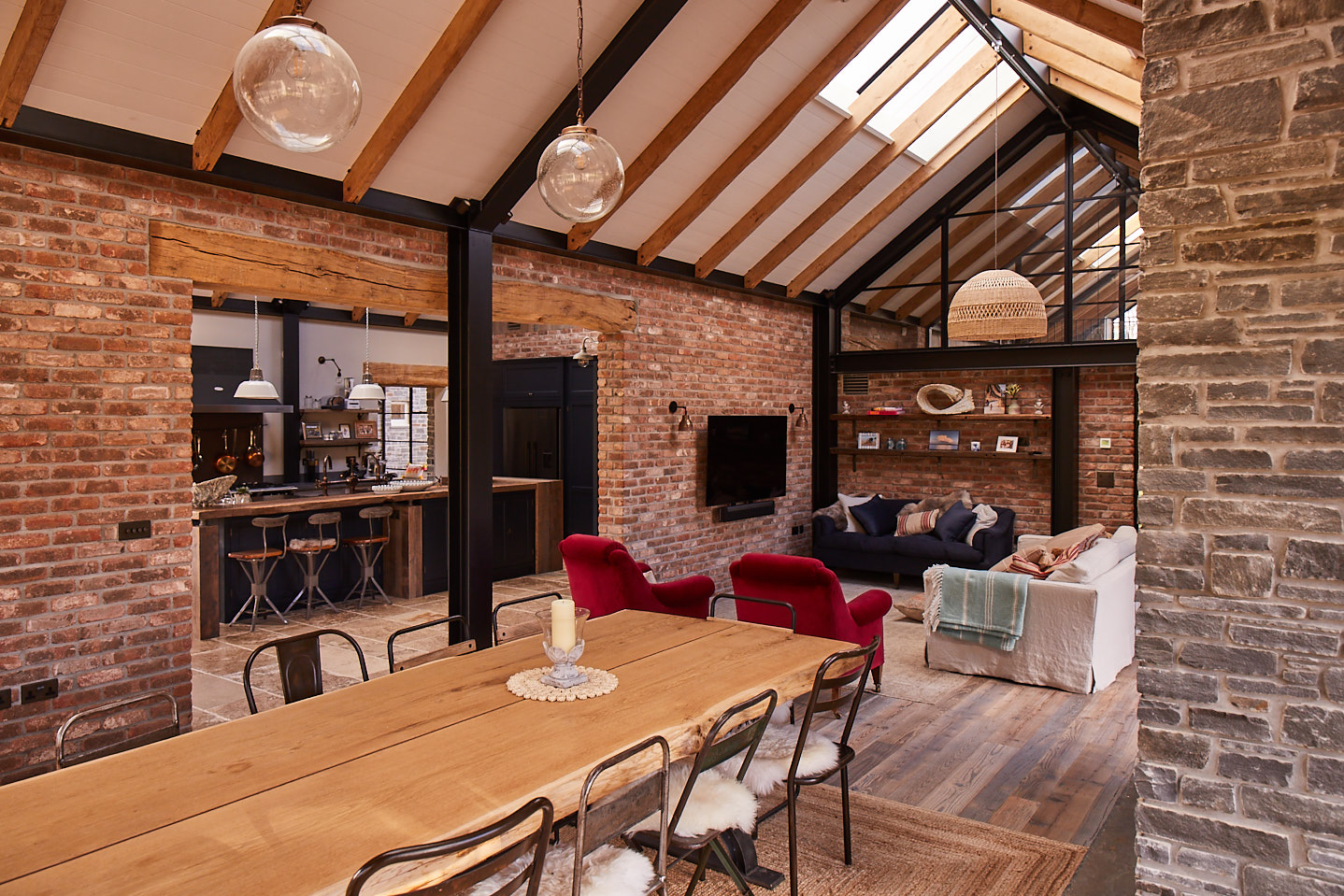
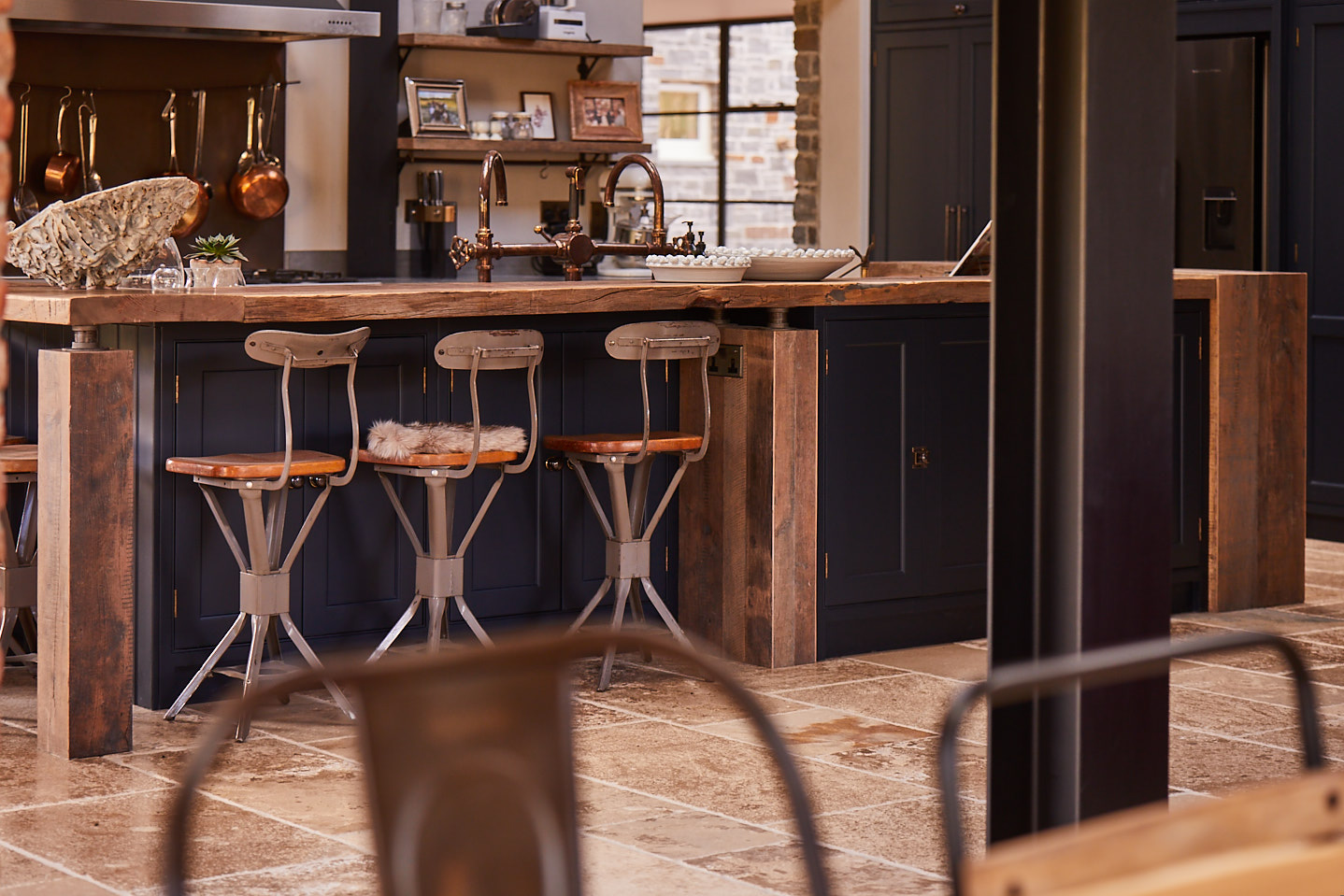
Working closely with the Designer and Project Manager for two years, The Main Company were devoted in the success of this design. This project incorporates all of what The Main Company has to offer, exemplifying the rustic nature and bespoke style of their wooden flooring options, furniture and kitchens.
This project was a huge design, over the course of two years this beautiful new farmhouse was created in to a bright, modern holiday home. After completion of this fantastic project, we interviewed the Designer and Project manager, Paul Baker.
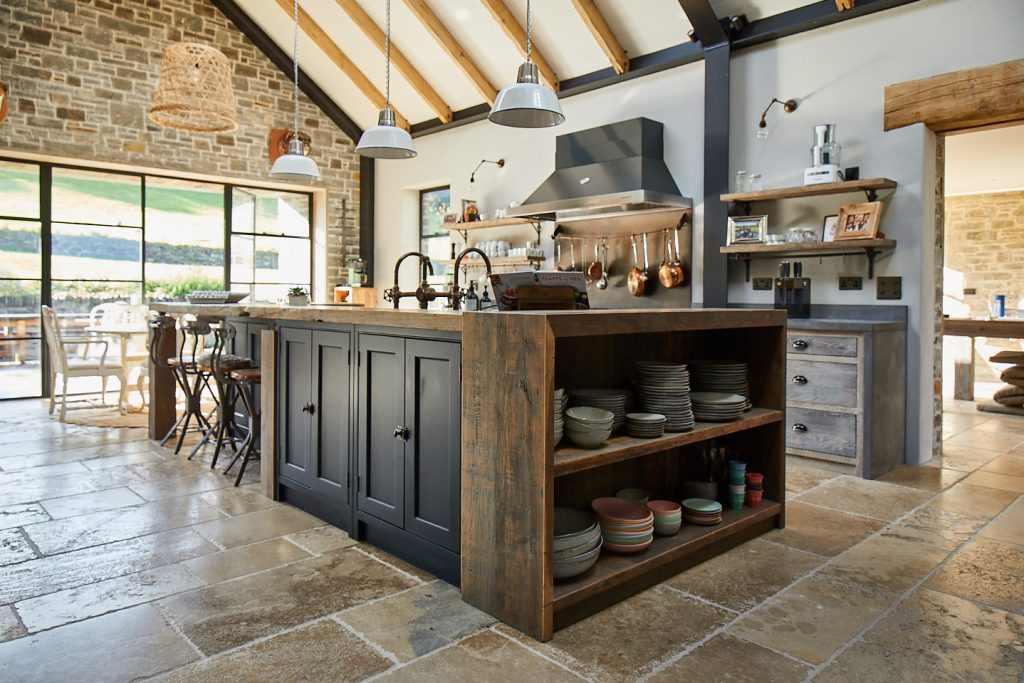
1) What inspired the colour scheme of the kitchen?
I spent days and weeks looking through magazines, websites and promotional material looking at many different colour combinations. Having already had a good idea of what the flooring would be in the kitchen, we needed something that would offer a contrast to the lighter colour. I’ve always liked basalt as a colour and with the help of Karan Main, we thought it would work well with the exposed brick and stone. The varied colours of the exposed reclaimed timber on the drawers and breakfast bar, and not to mention the vintage copper and concrete, basalt became the obvious choice.
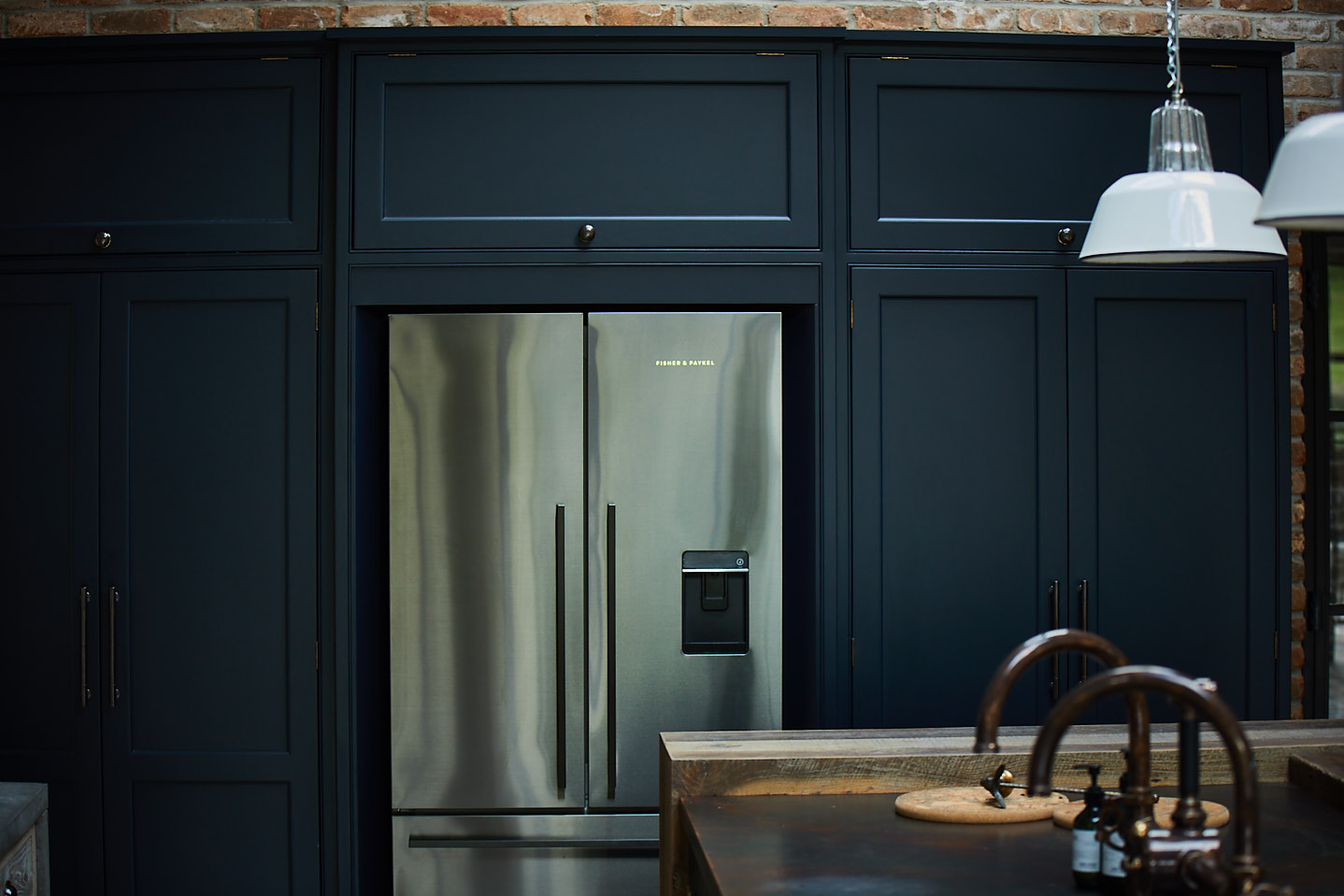
2) What do you think is the most successful space / interior within the property?
Such a difficult question! I love all aspects of the house, but for different reasons. The primary kitchen is incredible and a real statement as you walk through the main entrance hall, it’s a large space, but it certainly does not feel cavernous – it actually feels incredibly homely. The boot room is another favourite and always encourages positive comments, which is a new room with new furniture (it couldn’t feel further from). I love the layout of this room and again the use of different materials really gives it a warm feel as if it has been in a grand country farmhouse for years – exactly how it should be.
The cottage kitchen contrasts significantly from the primary kitchen. It really does feel like a traditional country cottage kitchen and fitting all the units, worktops and appliances in a limited space was a huge success. Choosing which room I prefer is just not possible I’m afraid, I genuinely love them all!
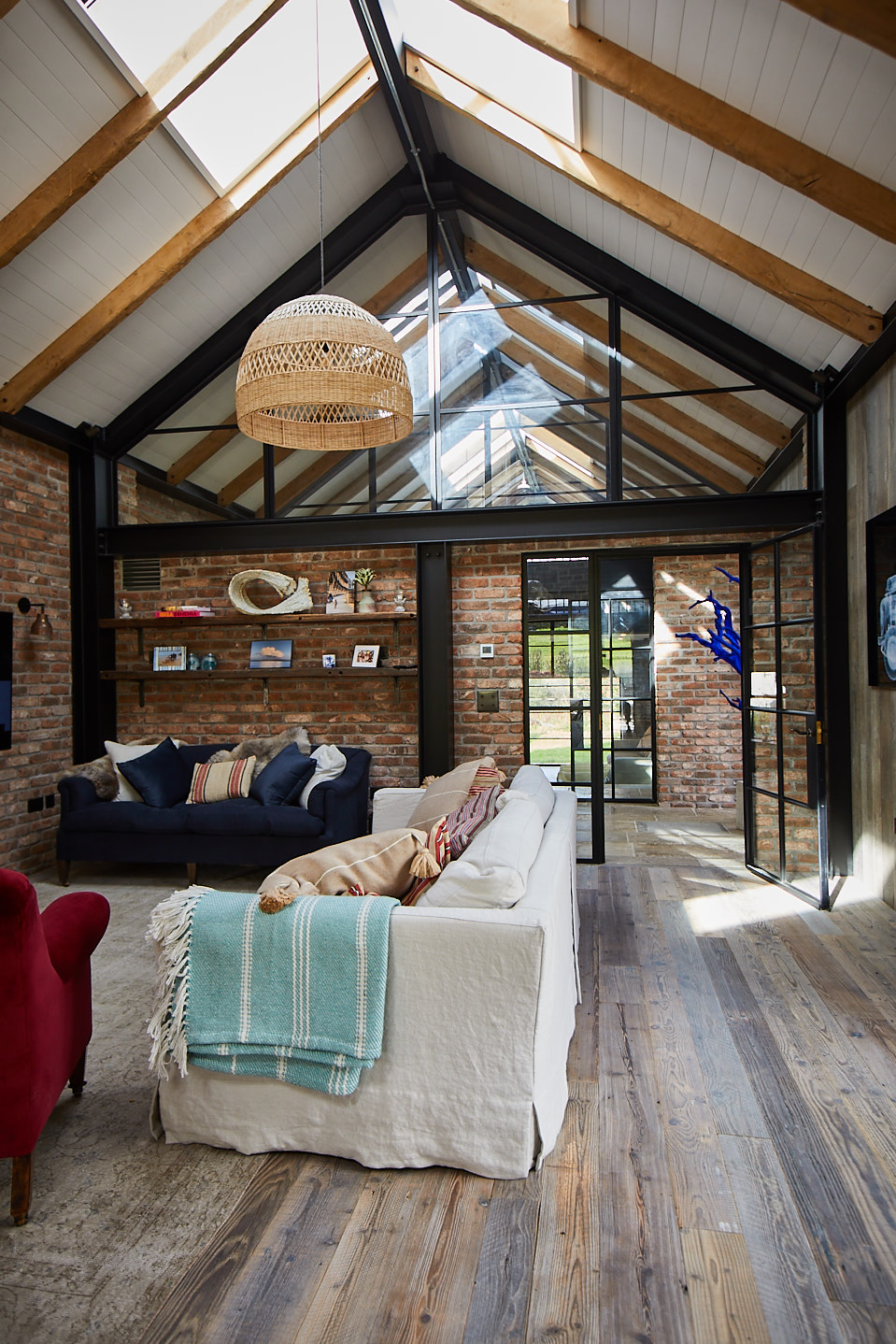
3) What were the owner’s needs? How did you meet their needs / expectations?
Quite simply, the house surpassed all the owner’s expectations. They wanted a house that felt as if it had been there for years, and considering it is about 90% new, this was quite an achievement. They wanted the it to be homely, inviting, warm, and capable of hosting large numbers of guests, without feeling claustrophobic. Quite an achievement considering the size of the house. The owner wanted it to feel that it was being lived in all year round and using such a wide variety of different materials really provides this warmth.
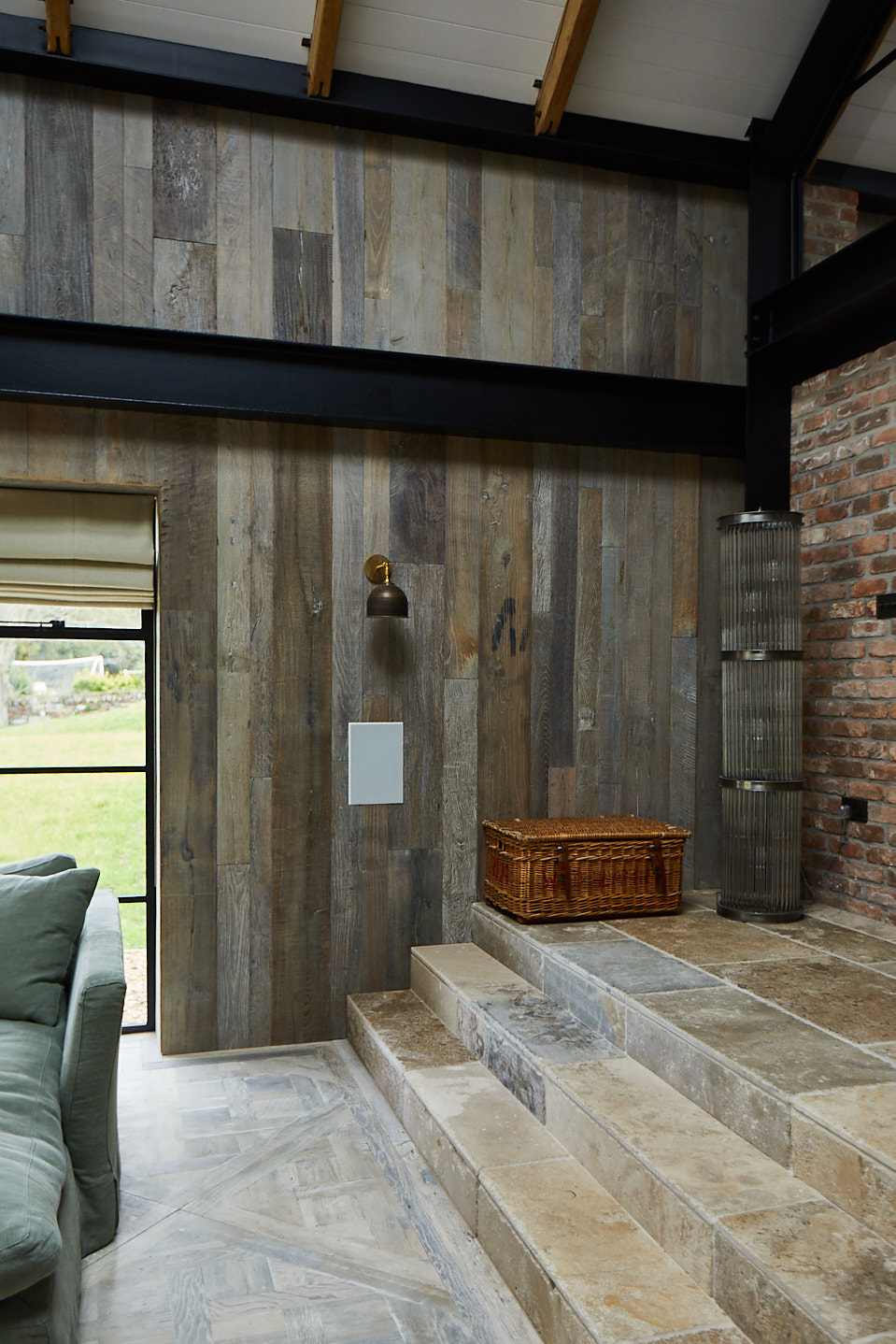
4) Given the range of choices for flooring and wall cladding options at the Main Company, what was it about the material that made you choose those flooring options and wall cladding?
This was easy. We used two different finishes for the majority of the cladding and flooring and I wanted something that was reclaimed, not too dark and felt as though it has always been there. I think we achieved this superbly. Karan listened to what I thought I was looking for and without exception, she interpreted and delivered it beyond my expectations. Visiting the Main Company workshop and showroom really did help as it became immediately evident that the materials available were precisely what I was looking for.
The other flooring success is in the cinema room, the Versailles flooring. I had seen something similar in a publication and asked The Main Company for their interpretation. Tom Main came up with a flooring which is absolutely stunning, and the amount of work required for each panel was not taken for granted.
