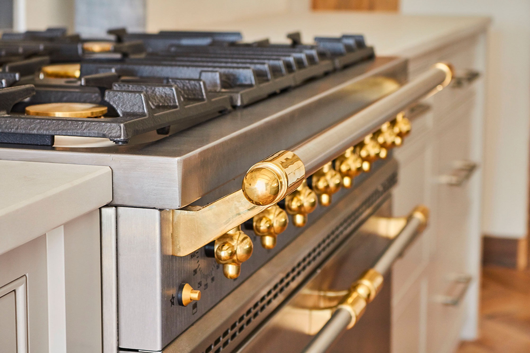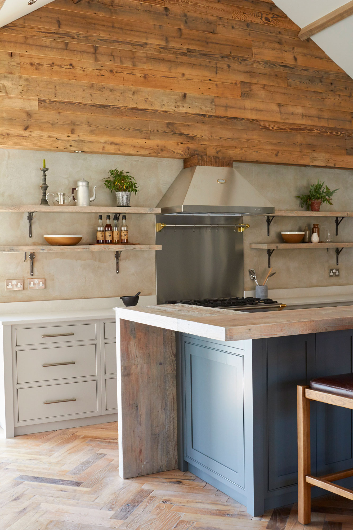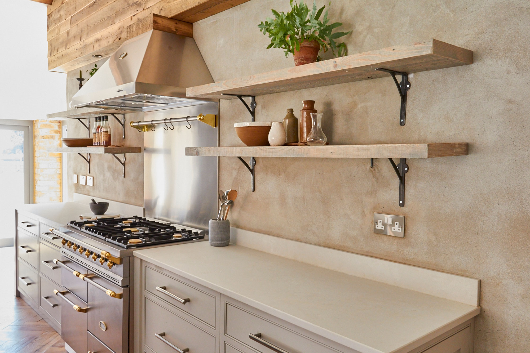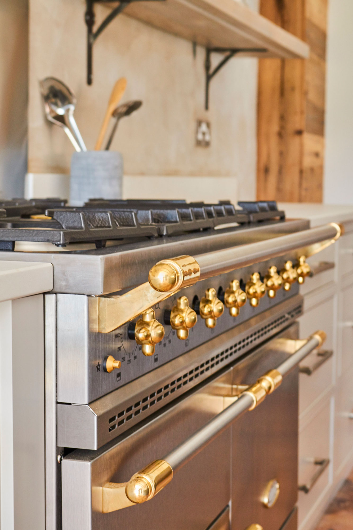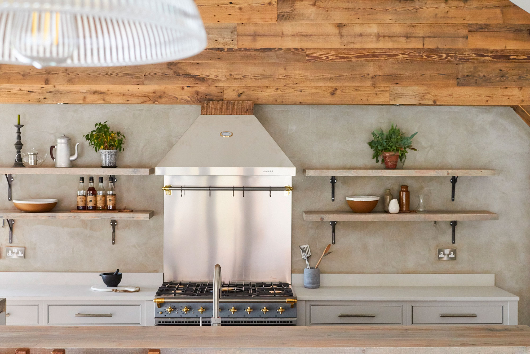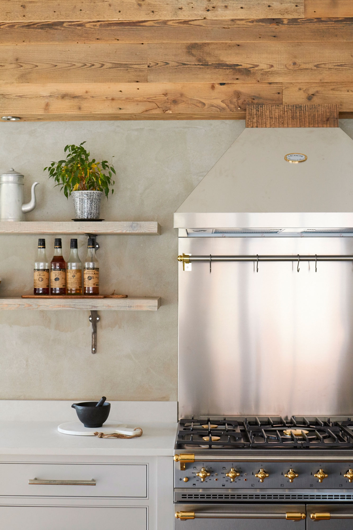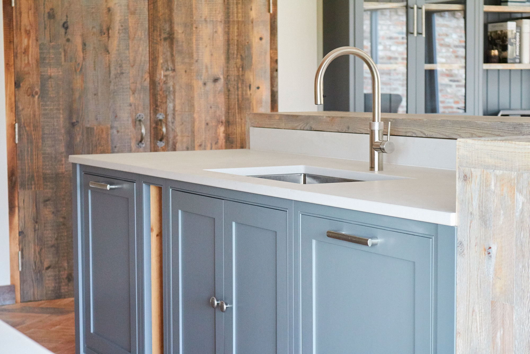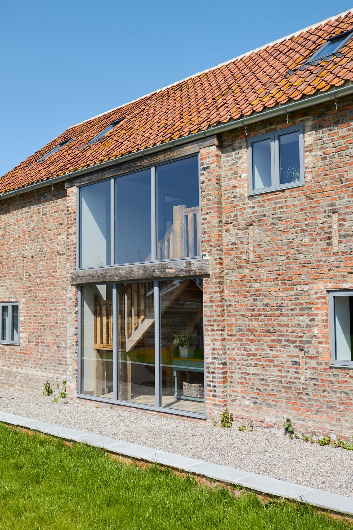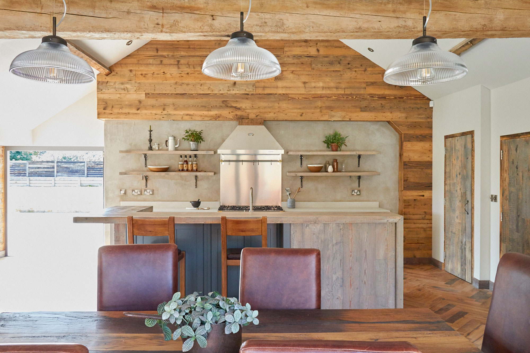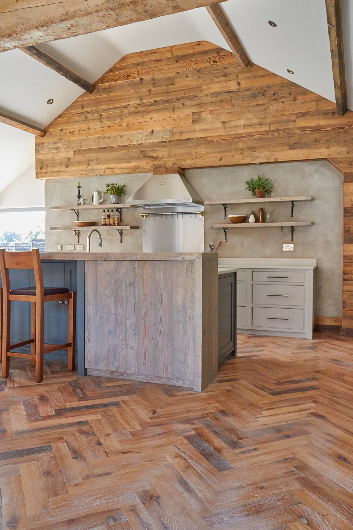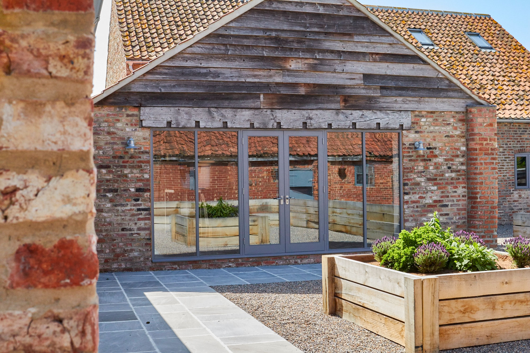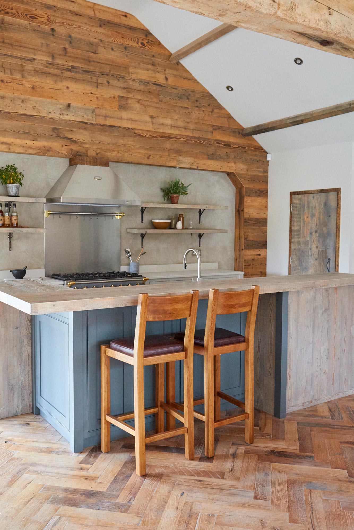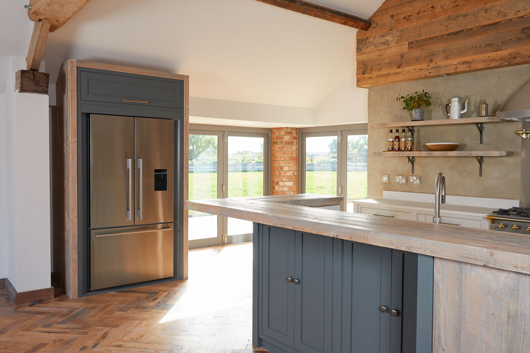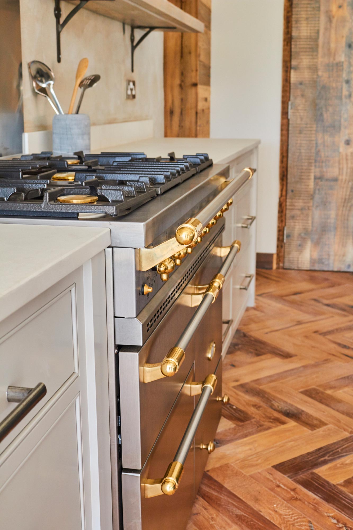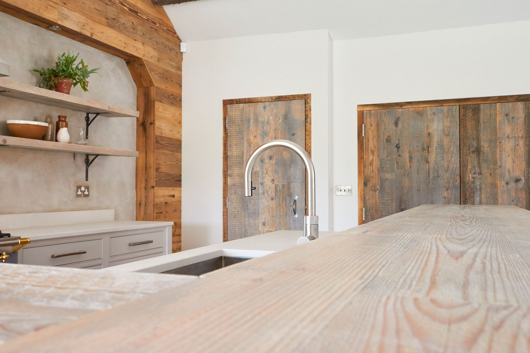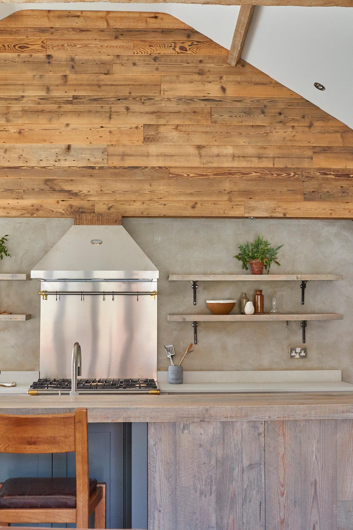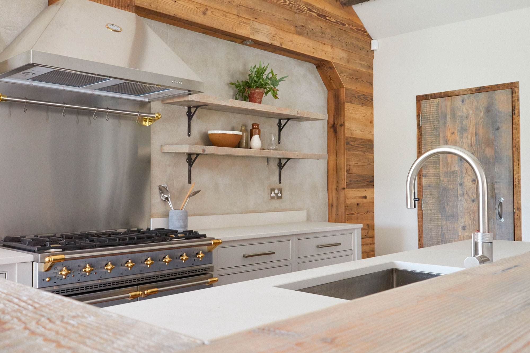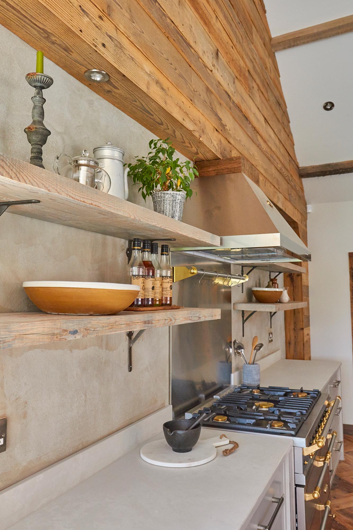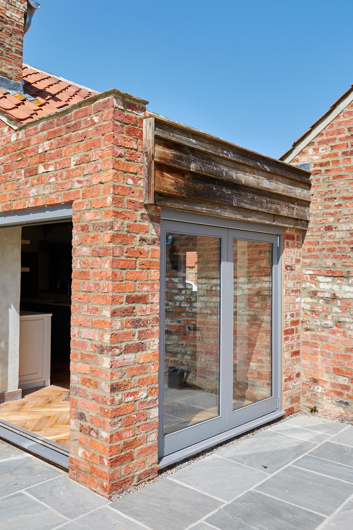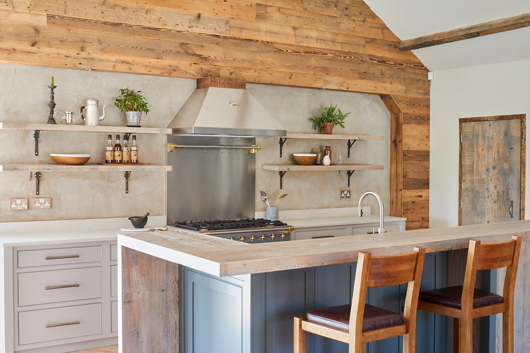
Nestled in a beautiful village on the outskirts of York, The Main Company took on this derelict old farmhouse and renovated it into a modern, bright country home.
The Main Company remodelled the entire interior of the home, providing a bespoke kitchen, furniture (fitted and unfitted), reclaimed flooring throughout, staircase, wall cladding, doors and improving the exterior of the property with outdoor wooden cladding and new fencing to match.
Embracing the rural location of the property, reclaimed wood is the main feature of this building. Large oak beams are the focal point to most of the rooms in the farmhouse. Following this organic aesthetic, The Main Company sourced appropriate reclaimed timber for the flooring, kitchen and wall cladding.
The farmhouse bespoke kitchen is located in a fantastic space, a large spacious room which is both the kitchen and dining area. Bi-folding doors were installed to open the kitchen up to the gorgeous garden, perfect for summer barbecues!
This bespoke kitchen is a stunning mix of Main Company styles – rustic reclaimed and country. The natural tone of the reclaimed wood surrounding the kitchen is combined with blue painted cabinetry and Caesarstone’s light Cloudburst concrete quartz worktop. The stainless steel and copper Lacanche creates an amazing centre piece to the kitchen whilst being hugely functional. The Quooker hot water tap was a great choice for this barn, it is eco friendly and hugely convenient – hot water at the push of a button! We love it.
One of the key features in this fabulous renovation is the Main Company timber staircase in the entrance hall, surrounded by reclaimed flooring. Chunky sections of timber were chosen to make this staircase, this reclaimed timber has so many fantastic raw elements that complete the entrance to this property.
Throughout this country home, the Main Company installed bespoke reclaimed barn wood doors. These barn doors are made of rustic reclaimed timber, engineered creating clean lines within its wonderfully rustic appearance.
With tall large windows in the main entrance hall, and large windows throughout, the idea was to keep all of the space as open as possible and keep the high ceilings where possible, this allowed the rooms to feel large and spacious, avoiding the claustrophobic feel that some barn conversions have.
