Here are the six best layouts for kitchens along with references completed by our in-house design team. Selecting the right layout is essential while designing the kitchen of your dreams. Read along to get a better understanding of layouts and what influences the design of a kitchen.
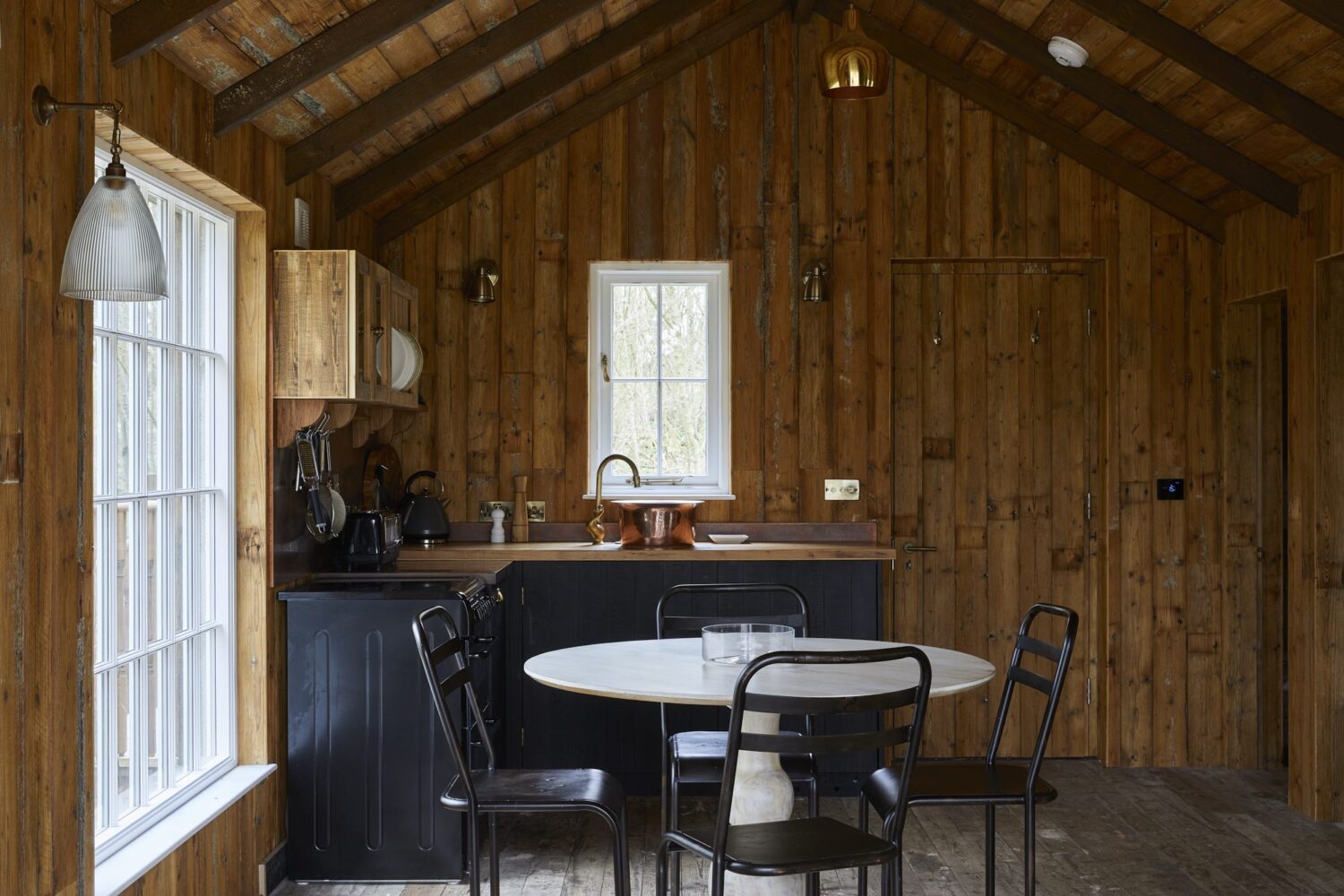
1. Single Wall
A single wall layout is best suited for homes with space constraints. The kitchen layout is streamlined into one wall which provides extra space for dining and living areas within the home. Since this layout has limited counter space, an island could be added if more space is available for extra storage and additional counter space.
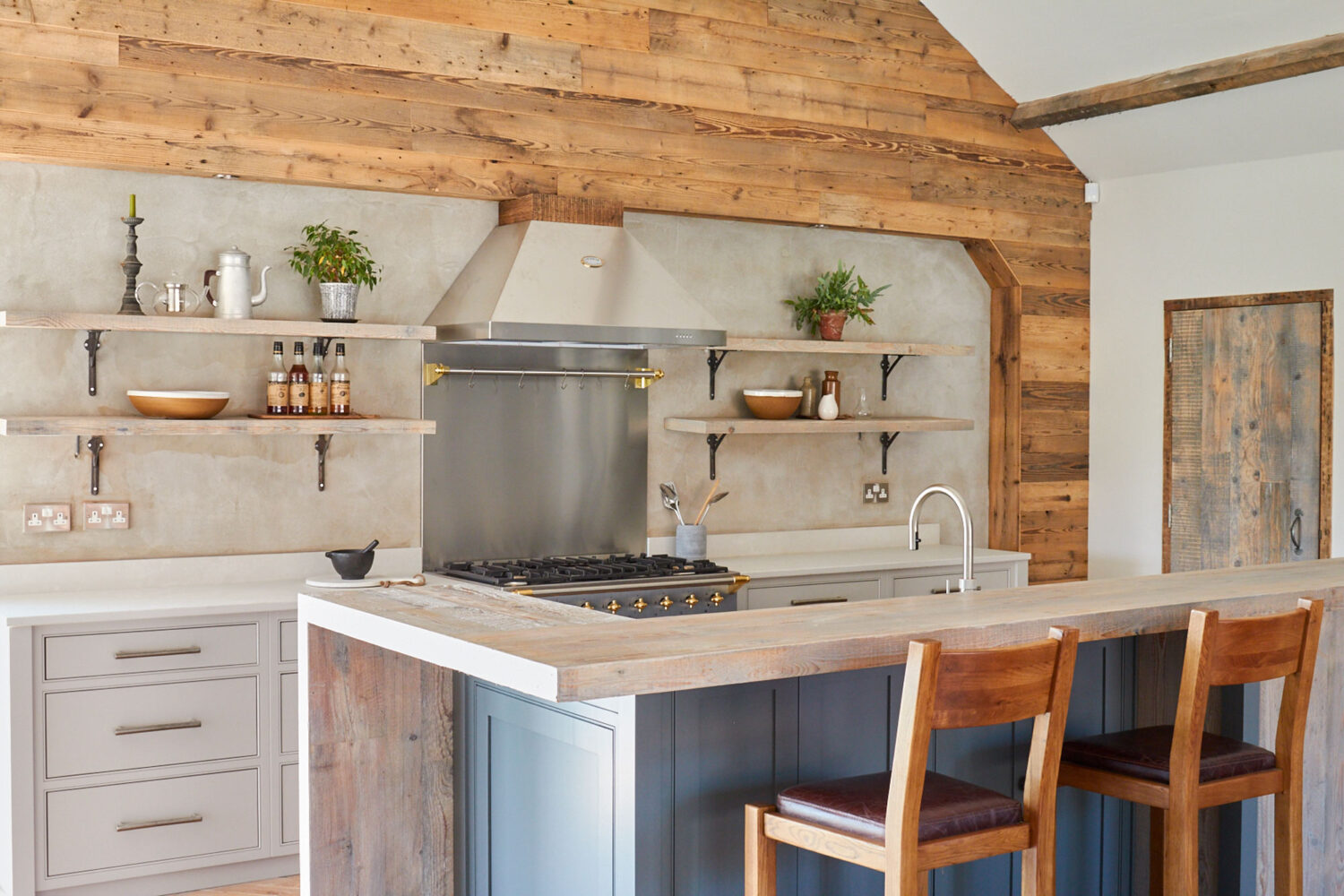
2. Galley Kitchen
Two parallel counters with a walkway in the middle create a Galley kitchen. This layout is considered the most efficient layout since the worktops can be divided into wet and dry areas or cooking and washing on one side and appliances on the other.
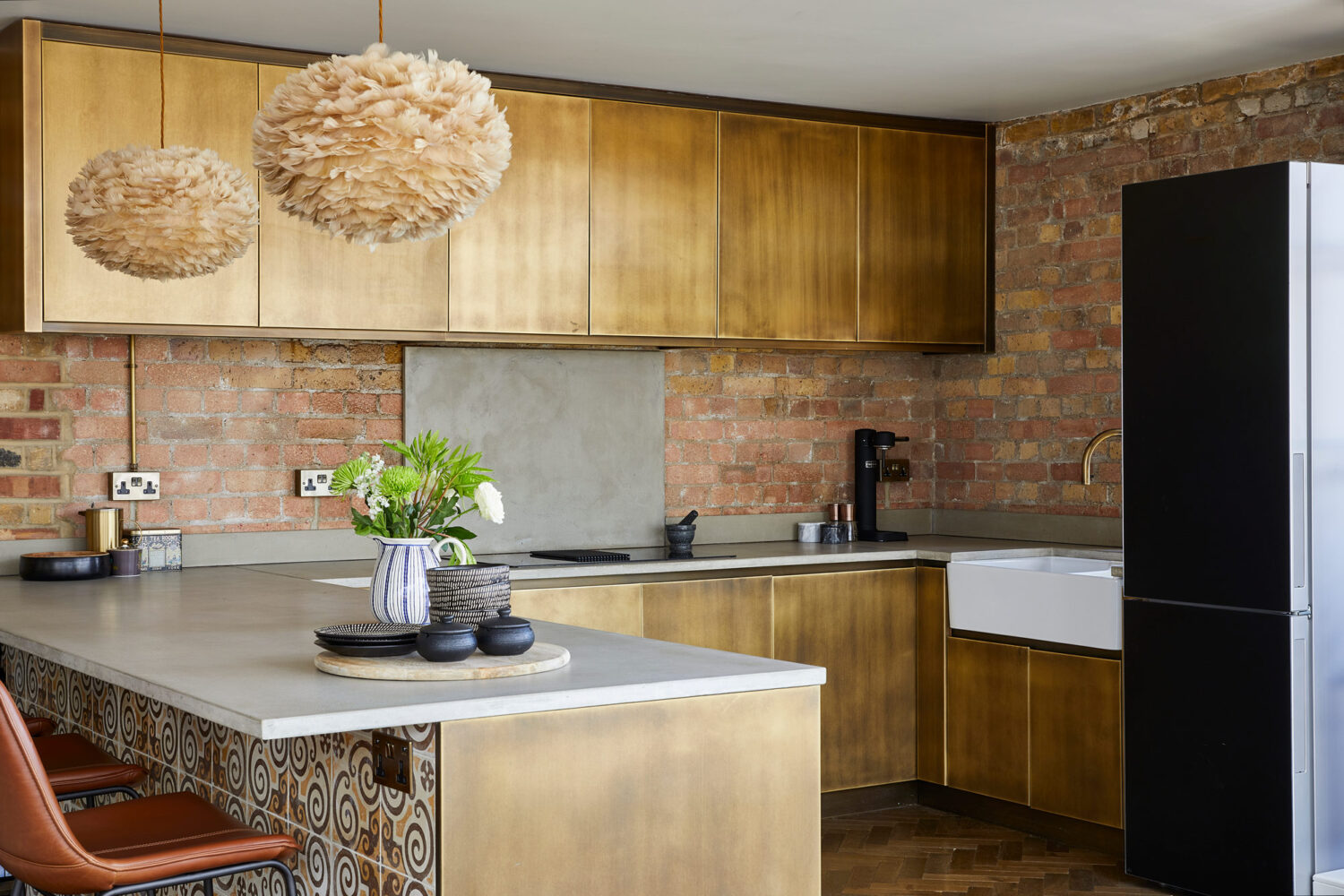
3. L-Shape Kitchen
An L shape kitchen helps make the most of a corner space. The end of the L leaves space for a range of functions like seating and/or storage. Given the versatility of the shape, this layout can be adapted to large and small spaces.
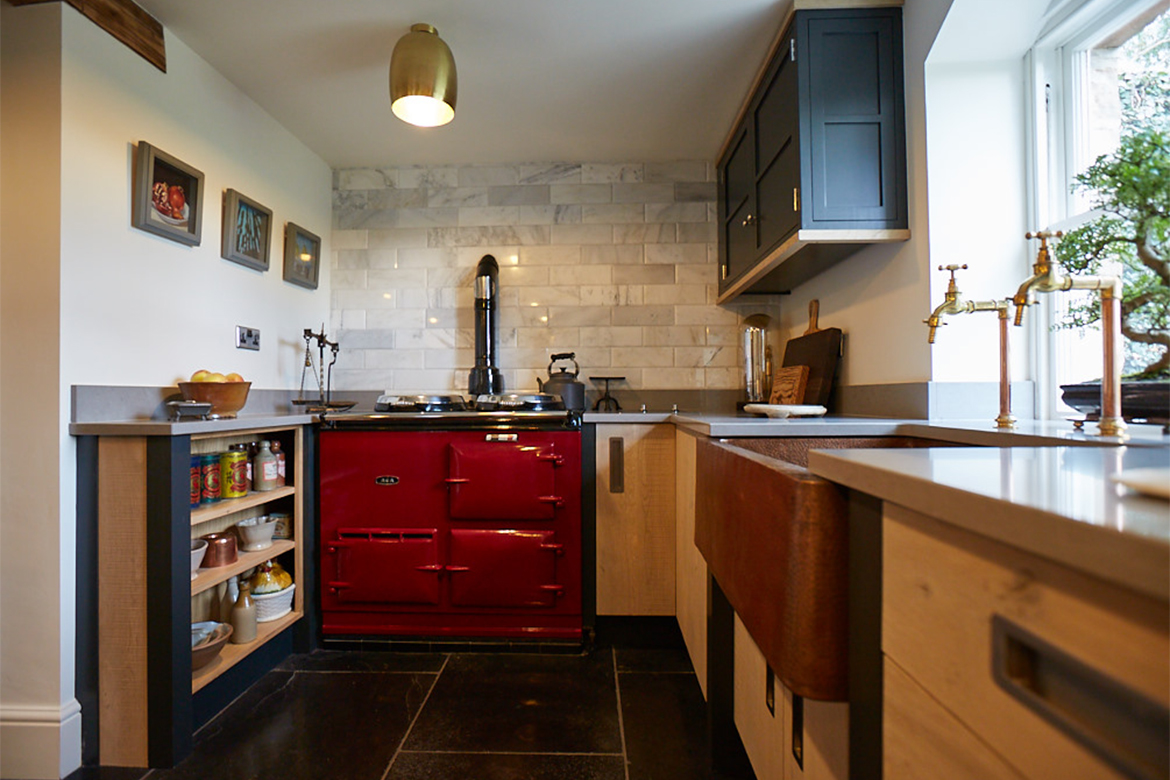
4. U-Shape Kitchen
Most U shape kitchens are designed with 3 adjacent walls. This layout is usually suitable for larger spaces. The large counter space is perfect for bigger families and for more than one person to cook at the same time. The three work counters help create an efficient work triangle.
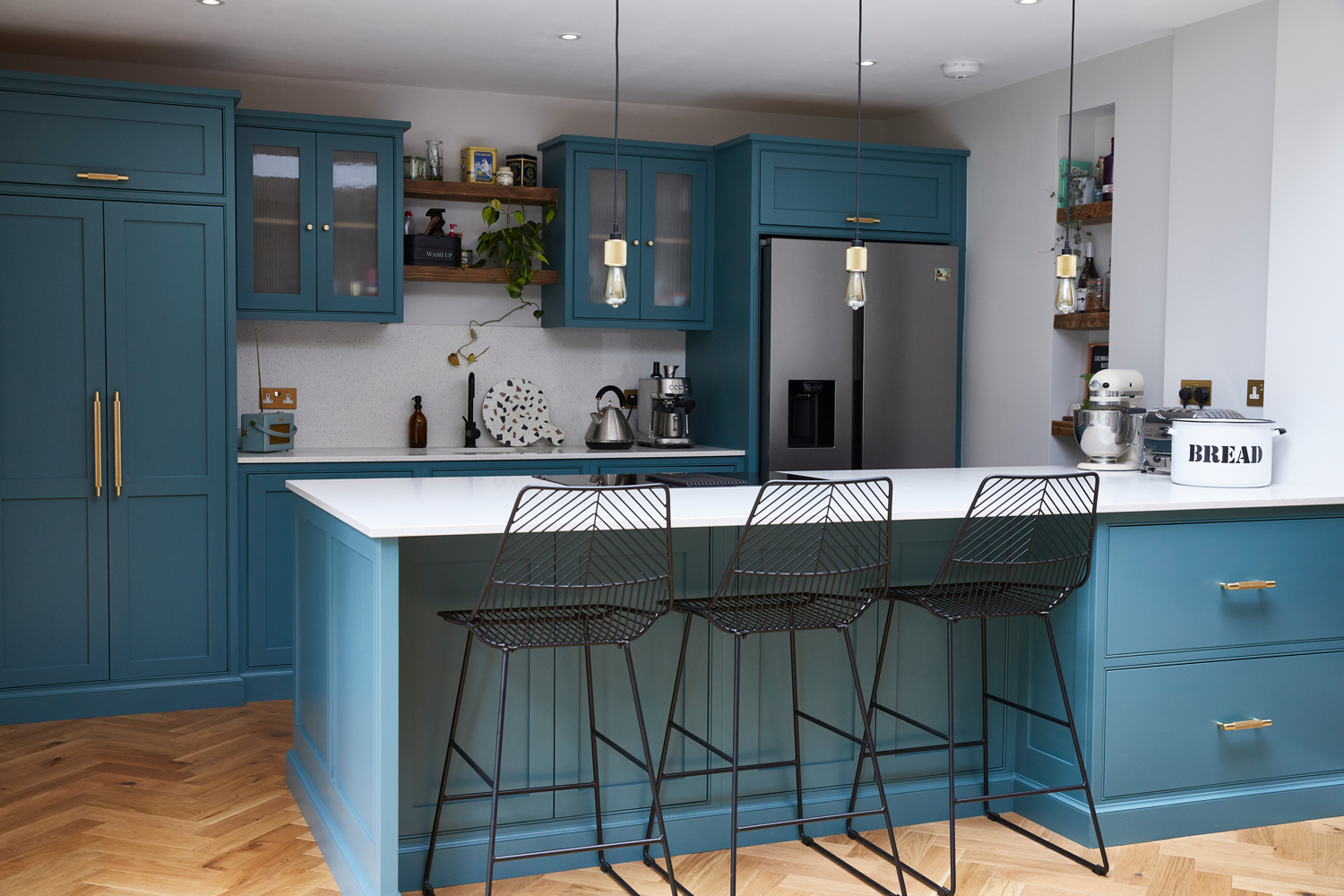
5. Peninsula Kitchen
A peninsula kitchen is a U-shape kitchen with a connected island (also called the G-shape kitchen). It has all of the benefits of u-shaped and island kitchens – increased storage, countertop space, dining, and designated workstations. A peninsula kitchen has a smaller footprint than an additional island, it is a great way to increase space for a U-shaped kitchen.
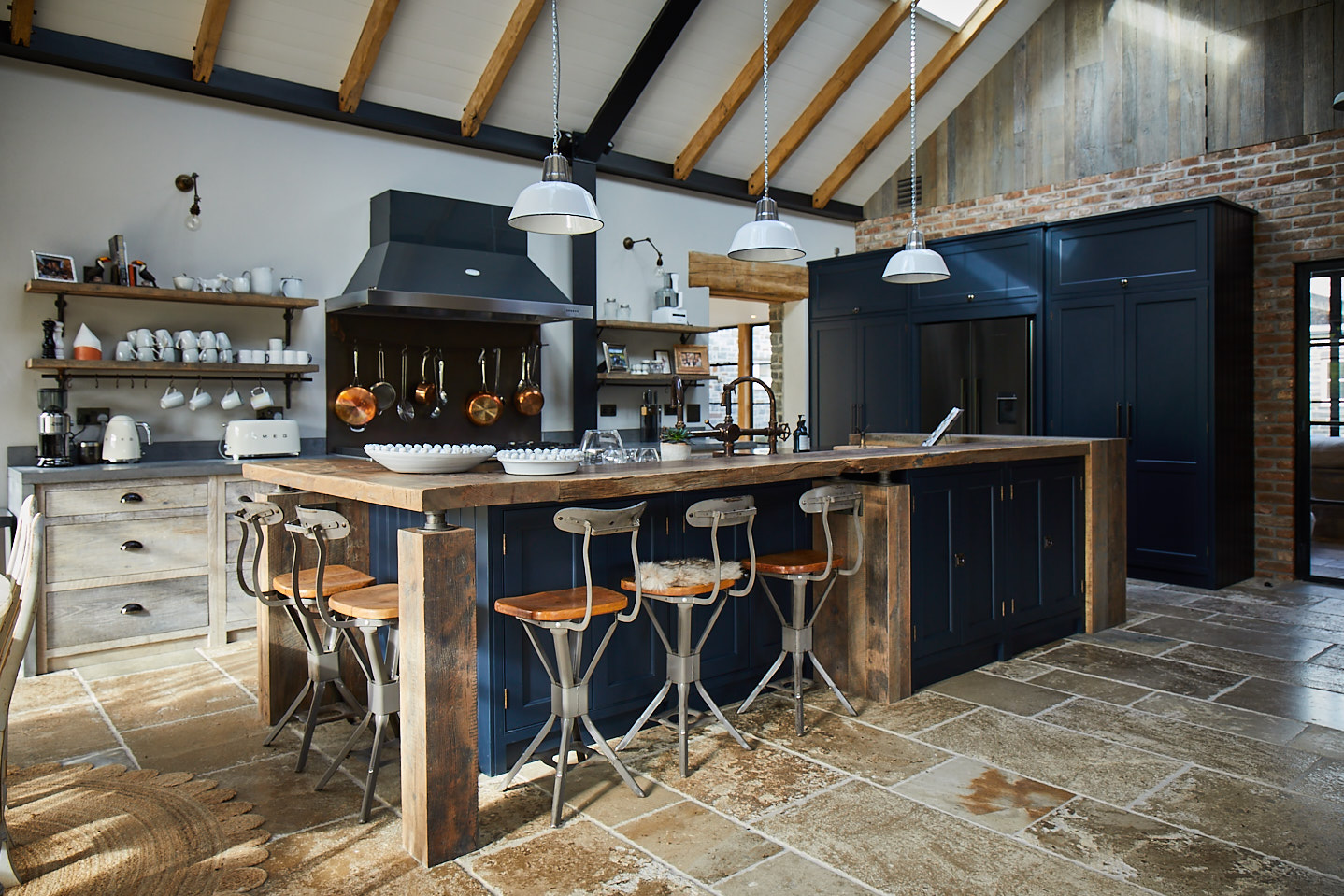
6. Island Kitchen
The most popular layout given its functionality and space is the Island kitchen. Islands are often an addition to other layouts to maximise functionality. Some of the benefits of adding an island are: increased storage, more countertop space, and dining options. The kitchen island is our favourite provided there is space for one. We have worked on several island kitchens over the years, and the permutations and combinations are endless for this layout.
What influences the choice of kitchen layout?
These are some essential factors that will impact your kitchen layout selection:
- Kitchen work triangle
The kitchen work triangle is a concept used to determine efficient kitchen layouts that are both aesthetically pleasing and functional. The three elements of the work triangle are the stove, sink and refrigerator. The layouts mentioned above all have efficient triangles connecting these elements. No matter what layout you pick, it is important to have a good work triangle.
- Area available
As mentioned above, some of the layouts are well suited for smaller spaces while some are best for larger spaces. The space available for the kitchen definitely dictates the layout we pick. An island especially requires the most space given it requires space for circulation all around.
- Wall layout
The placement and layout of walls on-site heavily influence the choice of layout. For an L shape kitchen, we ideally would require two adjacent walls whilst for a U shape kitchen we would need 3 adjacent walls.
