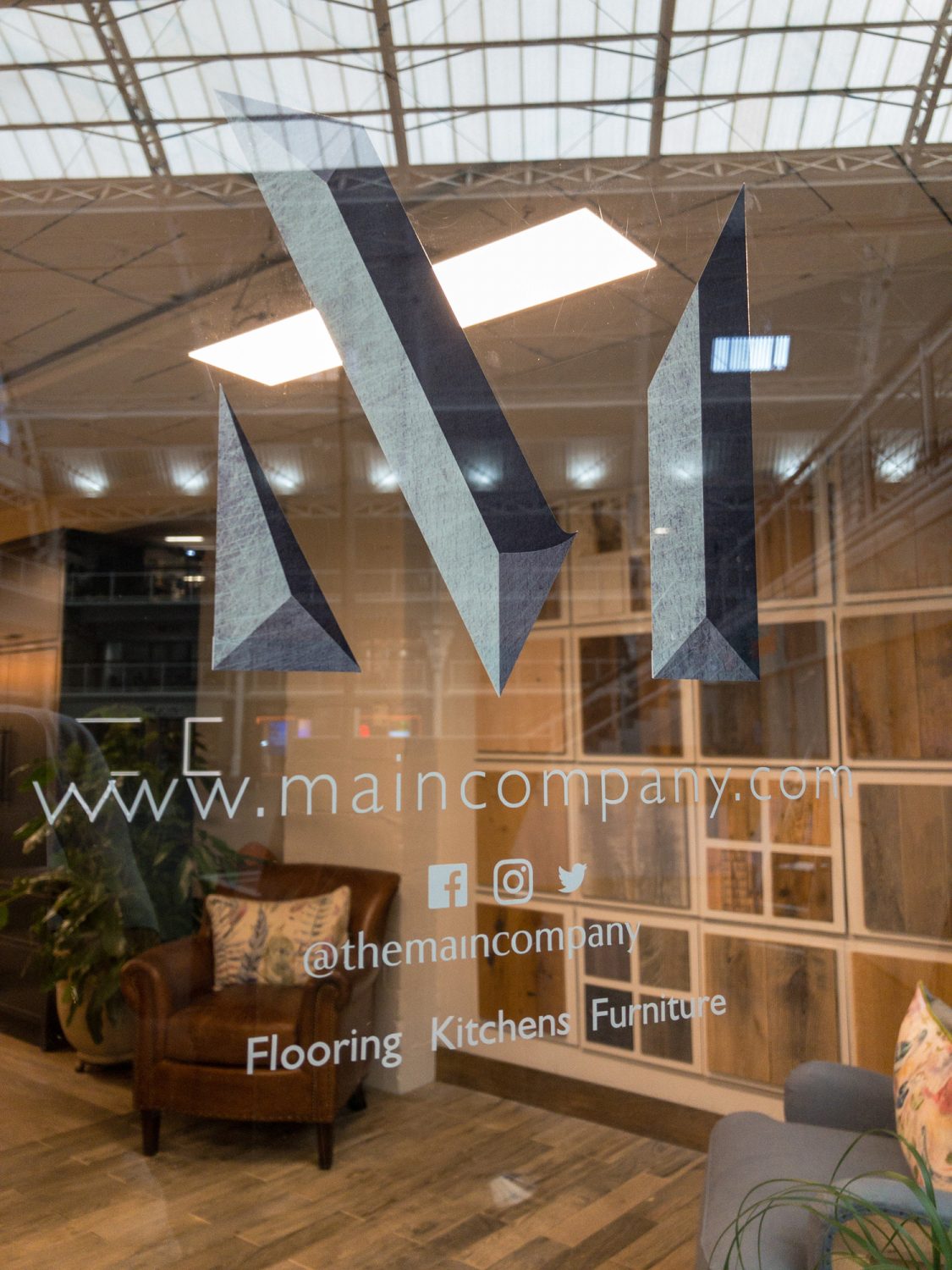The seed of an idea which started about 2 years ago has finally rooted in the Business Design Centre, Islington. The Centre is an iconic building built in 1862 as an agricultural hall and later renamed The Royal Agricultural Hall. Today it is the location of many showrooms and offices and is also a vibrant Exhibition centre with over 20 shows every year. The Main Company Showroom is very easy to find as it is on the ground floor on the left when you enter the building, you can’t miss our individual frontage!
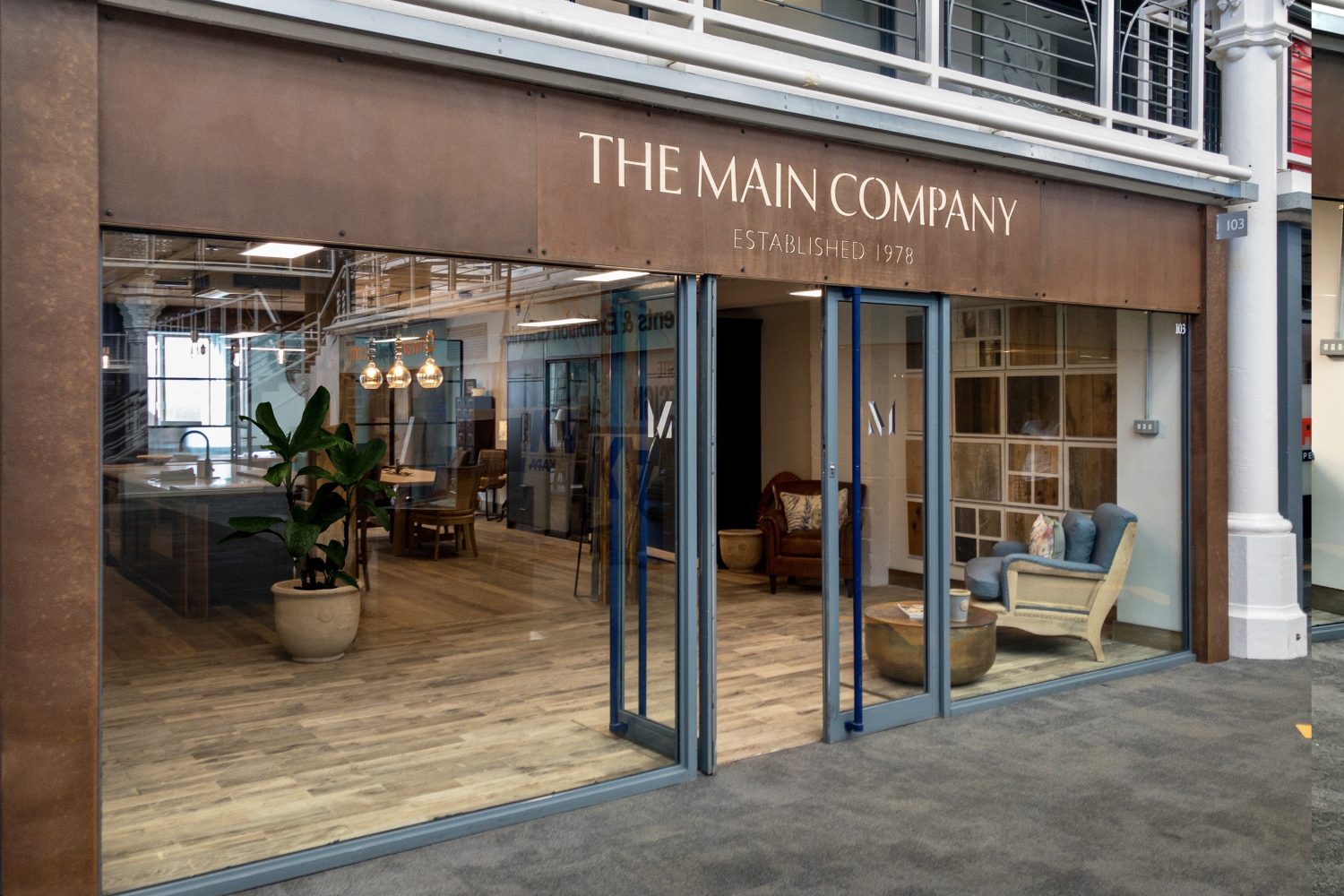
A little bit about how we got here…
Over the last 5 years or so we have done an increasing amount of business in the South of England and around 2 years ago we started to consider having a showroom in London as so many customers asked us if we had one ‘down south’. Although we facilitated trips to our large Yorkshire showrooms the distance was off putting for many to make the journey. We will always be very grateful to our southern clients, who opened up their homes to showcase our projects, but this was not the way to carry on, there are only so many bottles of gin and Betty’s hampers that one can give in thanks! Toward the end of last year we started to contact estate agents and made appointments to view various commercial properties in London. In a circuitous way we considered the Business Design Centre briefly a few years ago but did not seriously consider it; it was on the last trip to London that after a long unsuccessful day of viewings we went to see one of our suppliers at the centre on the way back to King’s Cross. This visit was the ‘light bulb’ moment that started the ball rolling and serious consideration of this amazing location was taken.
After a few months, with all the paperwork completed and we officially became tenants, we started the showroom design and planned the installation to start at the beginning of April with our grand opening in June. That plan was severely scuppered with Covid 19 but in the end the pandemic worked in our favour as we were able to work throughout the day as the other tenants were mainly working from home and so our noise did not bother them and we did not have to stay to the normal installation hours of 7am to 9am and 5pm to 10pm. As soon as we were able to find accommodation which allowed workers to stay, we were able to start sending the vans and the joiners to London.
We had an empty shell to turn into a stunning showroom –
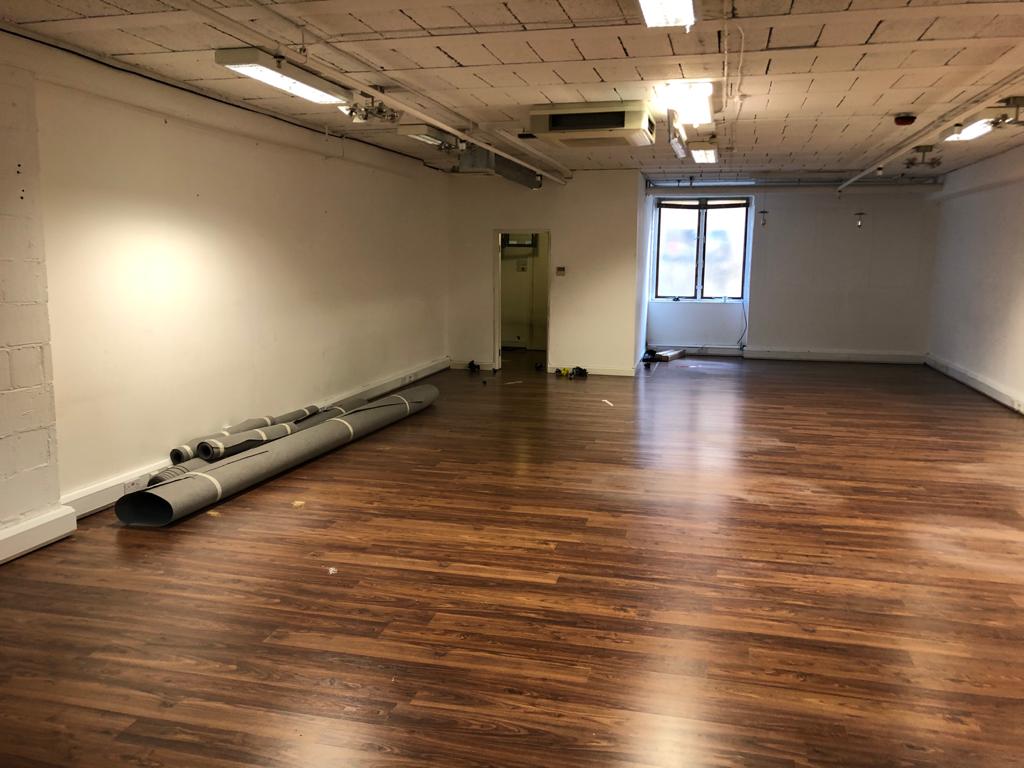
We started by laying the floor and in the front entrance we used our recently launched Cobble design in Weathered Barn Brick and we did the rest of the showroom in Random Width Weathered Barn Oak.
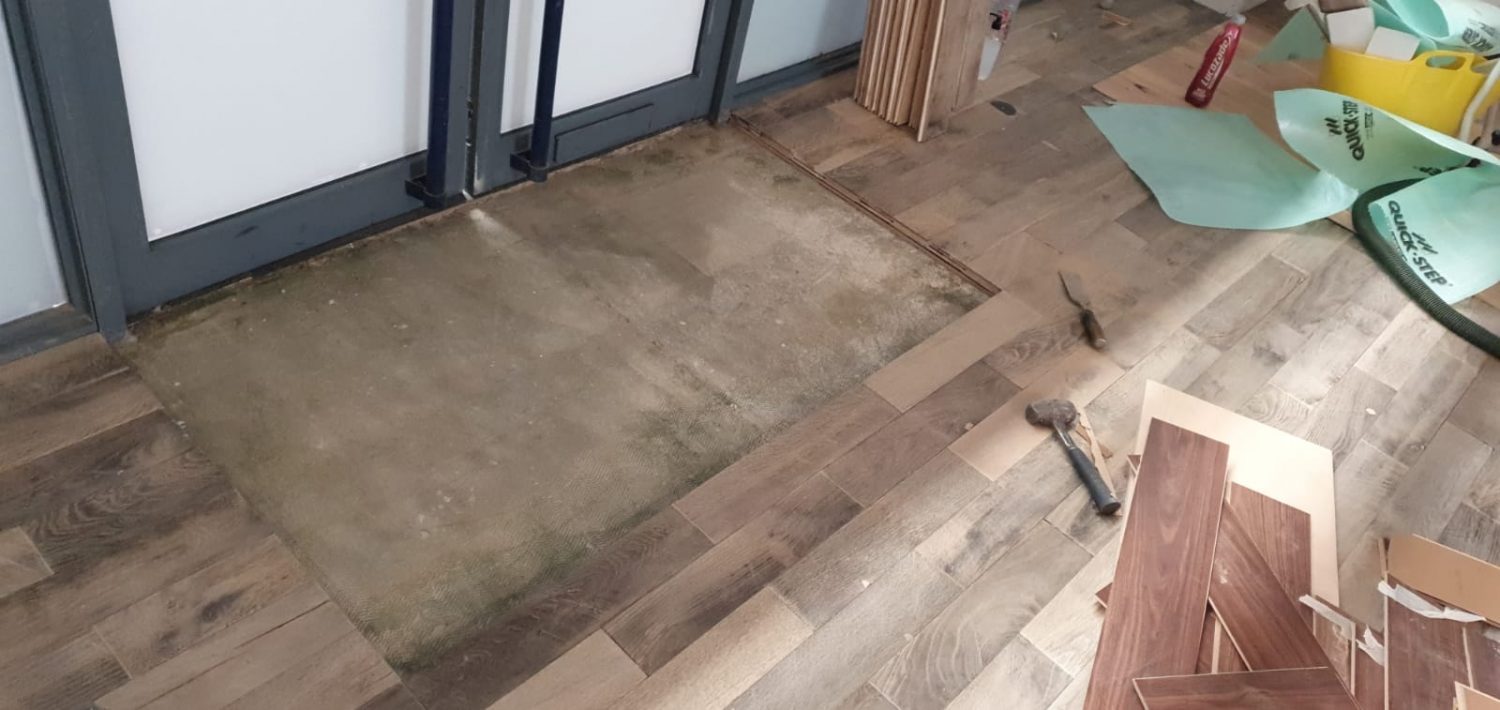
The front part of the showroom was an ideal place to showcase some of our flooring samples on the walls. These samples are smaller than the ones in the Yorkshire Showroom and this means we can line up clients’ choices on one row to make the comparing exercise an easier process. That said, considering between reclaimed engineered or hand aged engineered is still a difficult task as there are so many lovely finishes to suit any style. Both come in random width for the more traditional renovation project and fixed width for the more contemporary look. The Main Company is one of the few businesses in the UK to be able to offer a truly bespoke floor in both material and shade. The comprehensive collections comprise of rich, deep hues and cooler, grey tones. From rustic pine to clean oak, there’s an abundance of finishes to complement your living environment and personal style.
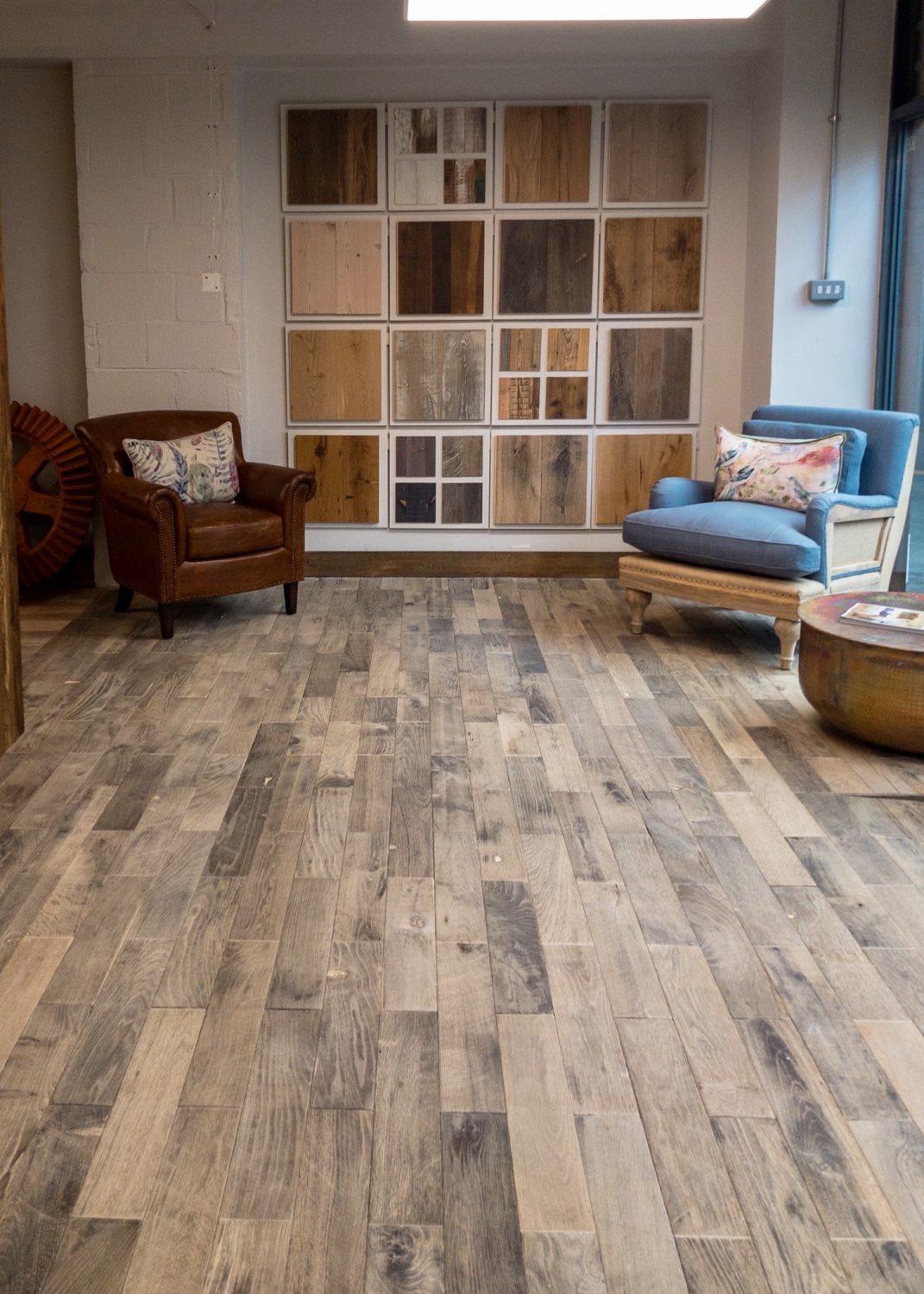
The next job was to start installing the show kitchen. We needed to be sure that we showcased different styles to optimise customer experience but the styles needed to work together. We knew from our Instagram followers that the Cornwall project had been very popular and so we designed the island with this in mind. The breakfast bar area is unique in every way, the Chapel Top, a chunky reclaimed pine sitting on engineered columns joined by cast iron tubular brackets exudes texture and warmth, an area to sit at for hours. The engineered columns constructed from Reclaimed Weathered Oak are designed to take power points so a great place to catch up with emails and charge the phone as well. Below the bar area are cupboards set back underneath, we always try to maximise storage space in our designs and these cupboards are great for things not used every day such as Tupperware overflow, Christmas dinner service or even bulk buy storage.
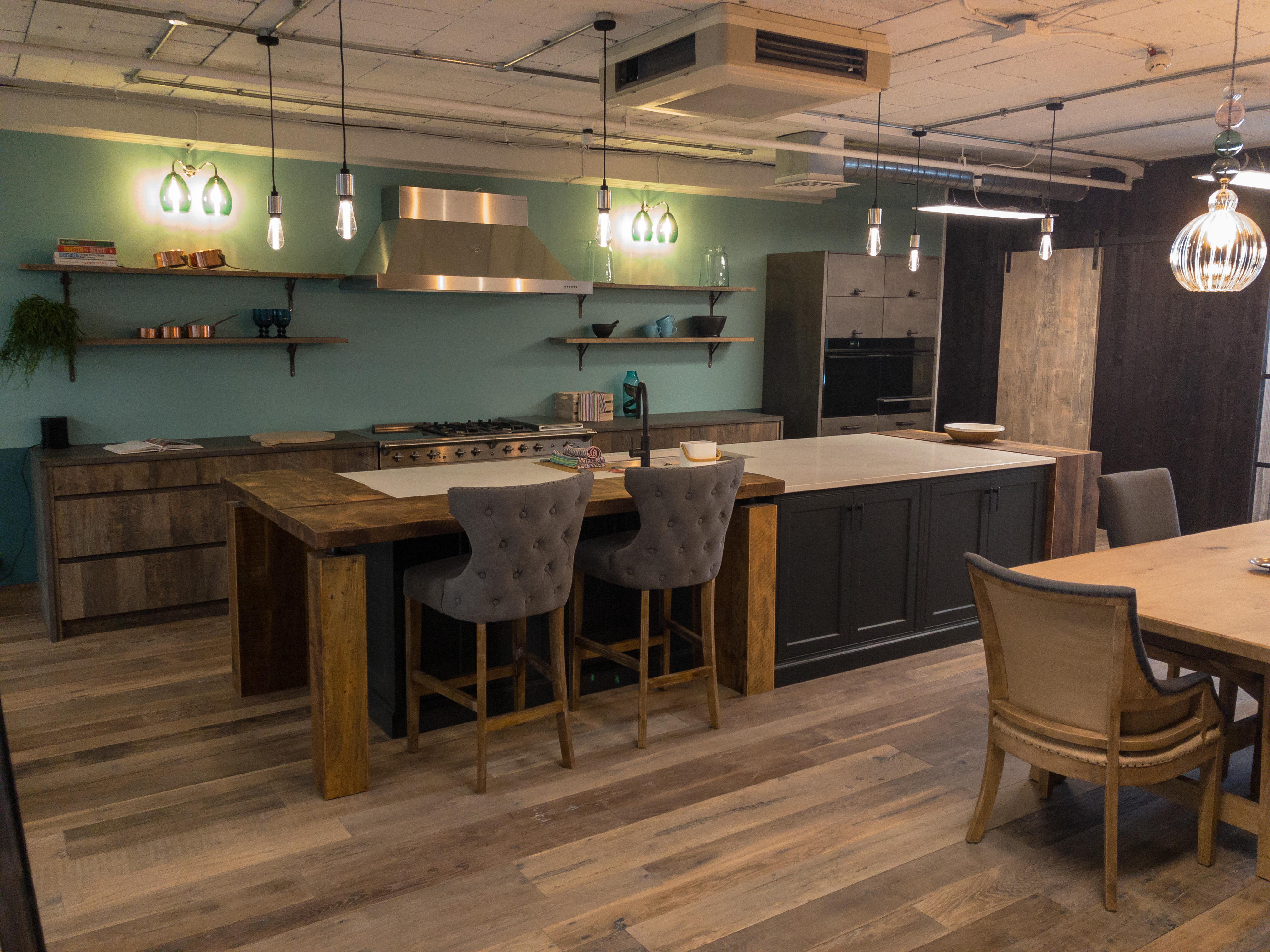
The rest of the island houses more storage, a Fisher Paykel Cool Drawer which very cleverly can switch from a cooled larder temperature to a freezer with temperature zones in between to suit the need of the moment. There is also a Fisher Paykel Dishwasher Double Drawer unit, another clever design allowing flexibility and energy saving. The Cargo Bin in the island is a four zone one allowing mixed recycling and waste. Finally the end of the island is finished with a shelving unit in Engineered Reclaimed Weathered Oak which could be for books or crockery storage or just a lovely piece of pottery to show off.
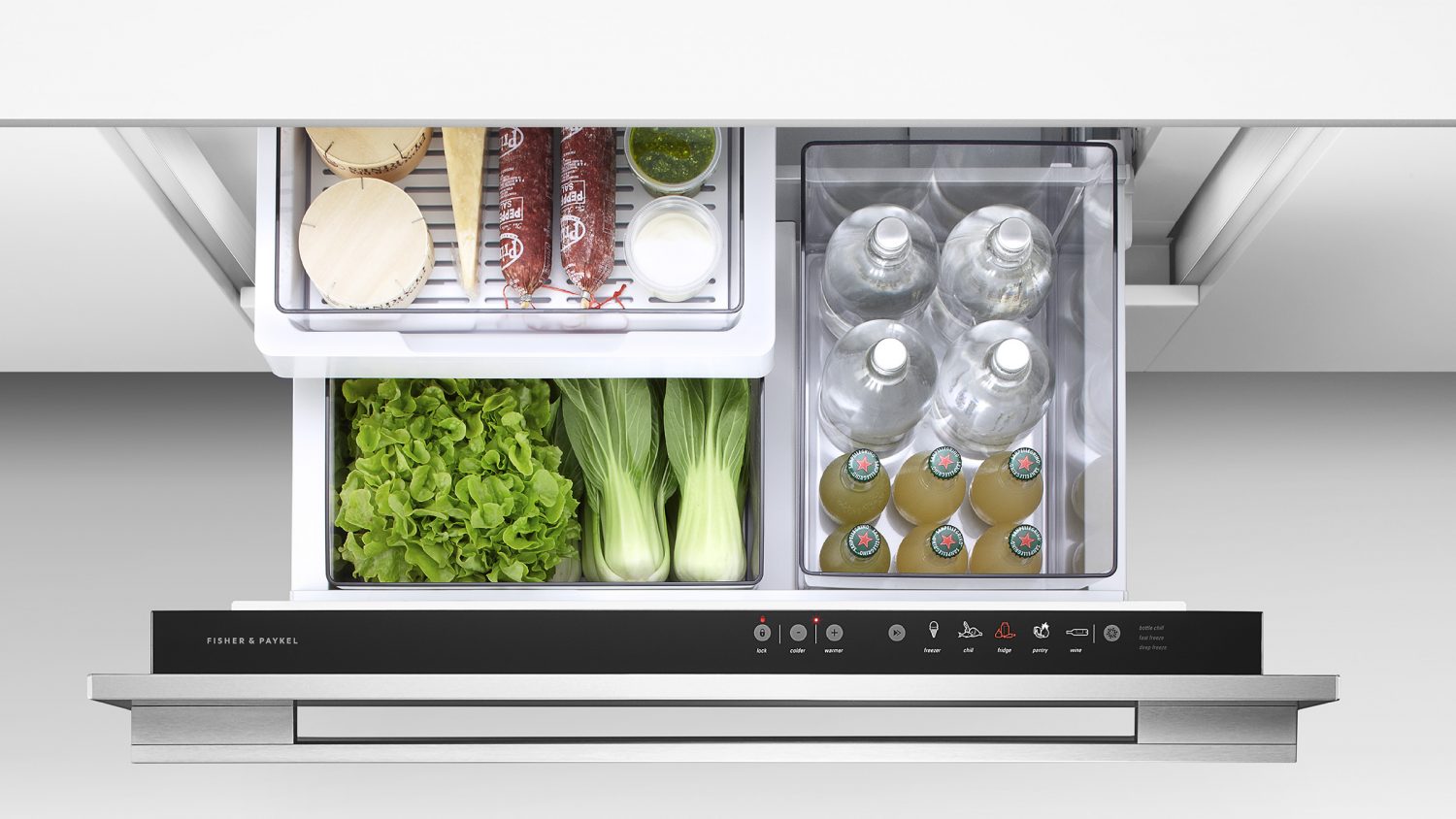
The worktop on the rest of the island is in Caesarstone Calacatta Nuvo, we chose to have a 30mm thick top in this project. The lovely white tones on this material are a crisp finish contrasting with both the rustic reclaimed wood breakfast bar and also the Lamp Black units below.
We used Buster and Punch Pendant lights in the stainless finish and followed the shape of the island to illuminate the bar in a U formation. We were limited with the way we tackled the lighting in the showroom specifically over the island as there is a particularly large air conditioning unit over the centre of the island. We plan to do something clever in reclaimed wood with aged metal grilles to camouflage this at a future date.
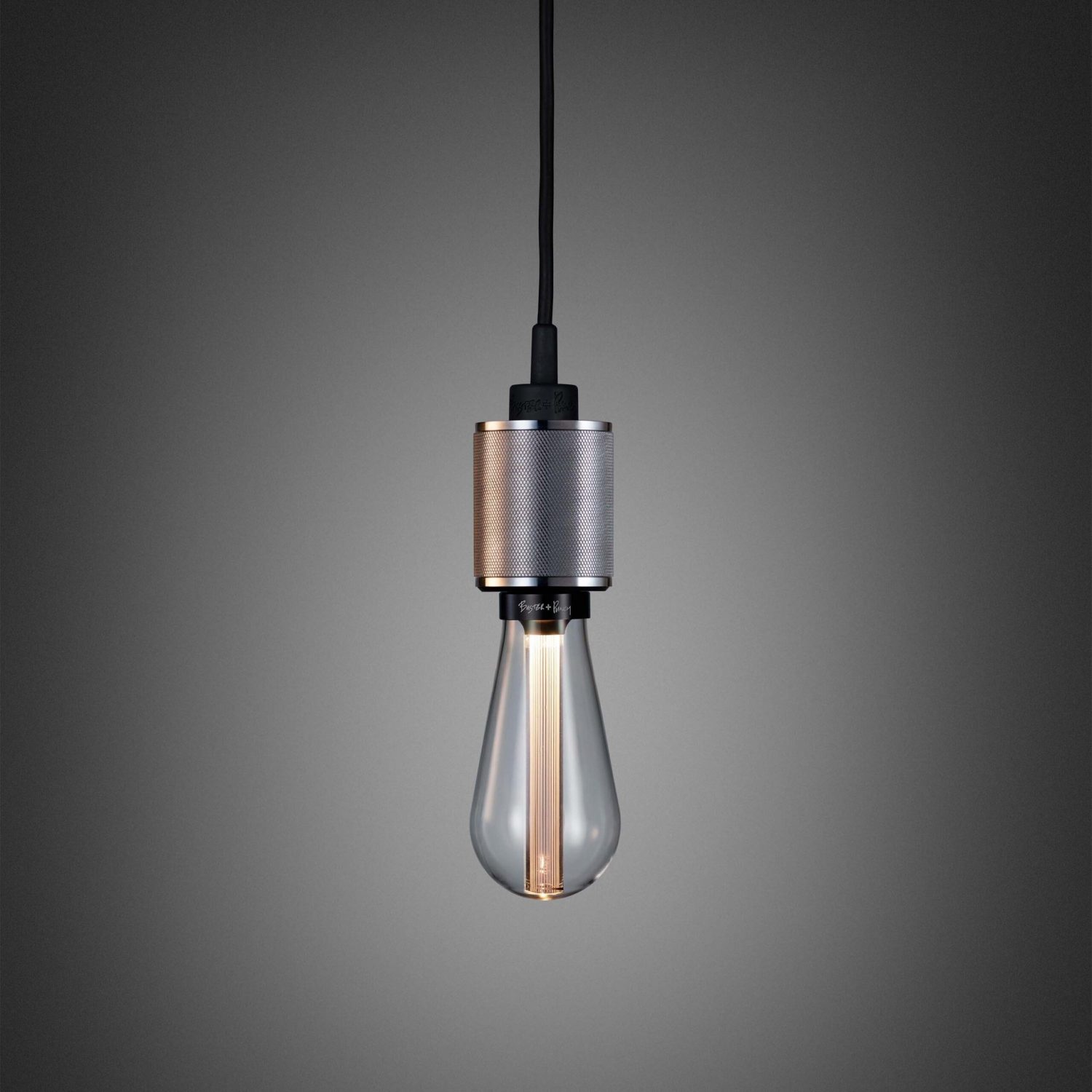
The range run is made in Engineered Grey Weathered Oak and has two sets of pan drawers either side of a Lacanche Chalonnais in stainless steel. The 1405mm range is stunning and any person who loves cooking should seriously consider the Lacanche brand, the Chalonnais in the showroom has a multi-purpose hob top, each cook can choose their preferred set up, we chose induction, gas and a teppenyake plate called La Plancha, the latter is one of the most versatile cooking surfaces ever.
The two pan drawers on each side of the Lacanche are topped by cutlery and utensil drawers in solid oak, these inserts can be made to any design and personalised to suit the clients’ needs. The pan drawers below can be left as simple pan drawers or can have inserts to turn them into plate drawers for example; pegs are screwed into a multi holed base to create the exact size of the plates and bowls stored in them. Alternatively the drawers can be sectioned to created pan lid storage, oven dish organiser, produce bins etc.
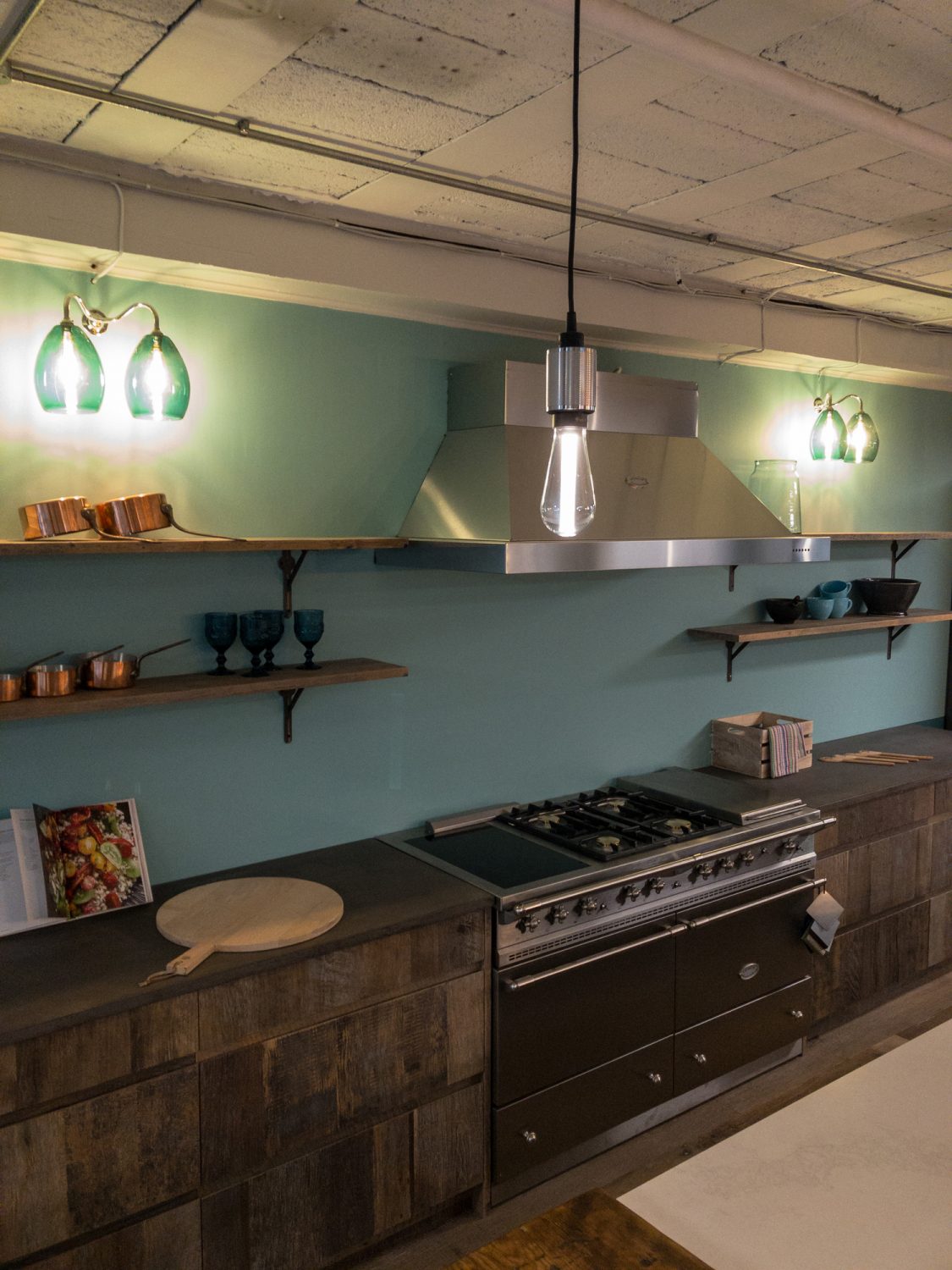
The work surface we chose was solid concrete in our own bespoke colour called ‘Main Iron’. Solid concrete worktops are completely timeless. The manufacturing of solid concrete top is unique to each kitchen and they can be made into any shape, including formed sinks either under mounted or Belfast styles, texture and flecking can be introduced and practically any thickness can be created.
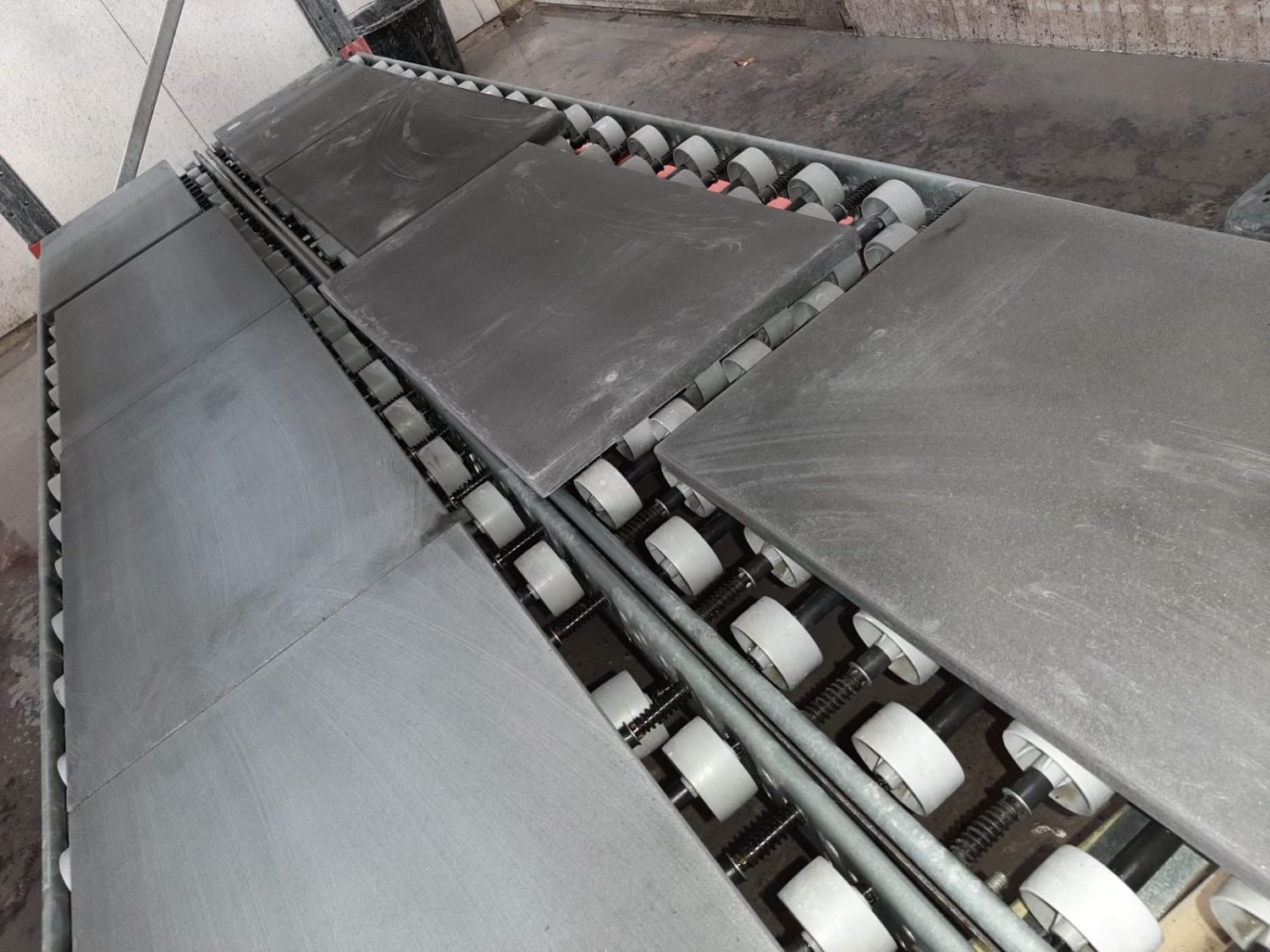
On the wall above the Lacanche we chose the Lacanche Brasserie hood also in stainless steel, a real wow at 1.4m wide and built with top quality extraction internally. Although the Lacanche ranges come in some 30 sumptuous colours, we decided to go neutral in the showroom. Either side of the extraction we mounted Reclaimed Engineered shelves in Weathered Oak on Gallows brackets in cast iron, it’s a great look straddling traditional and industrial.
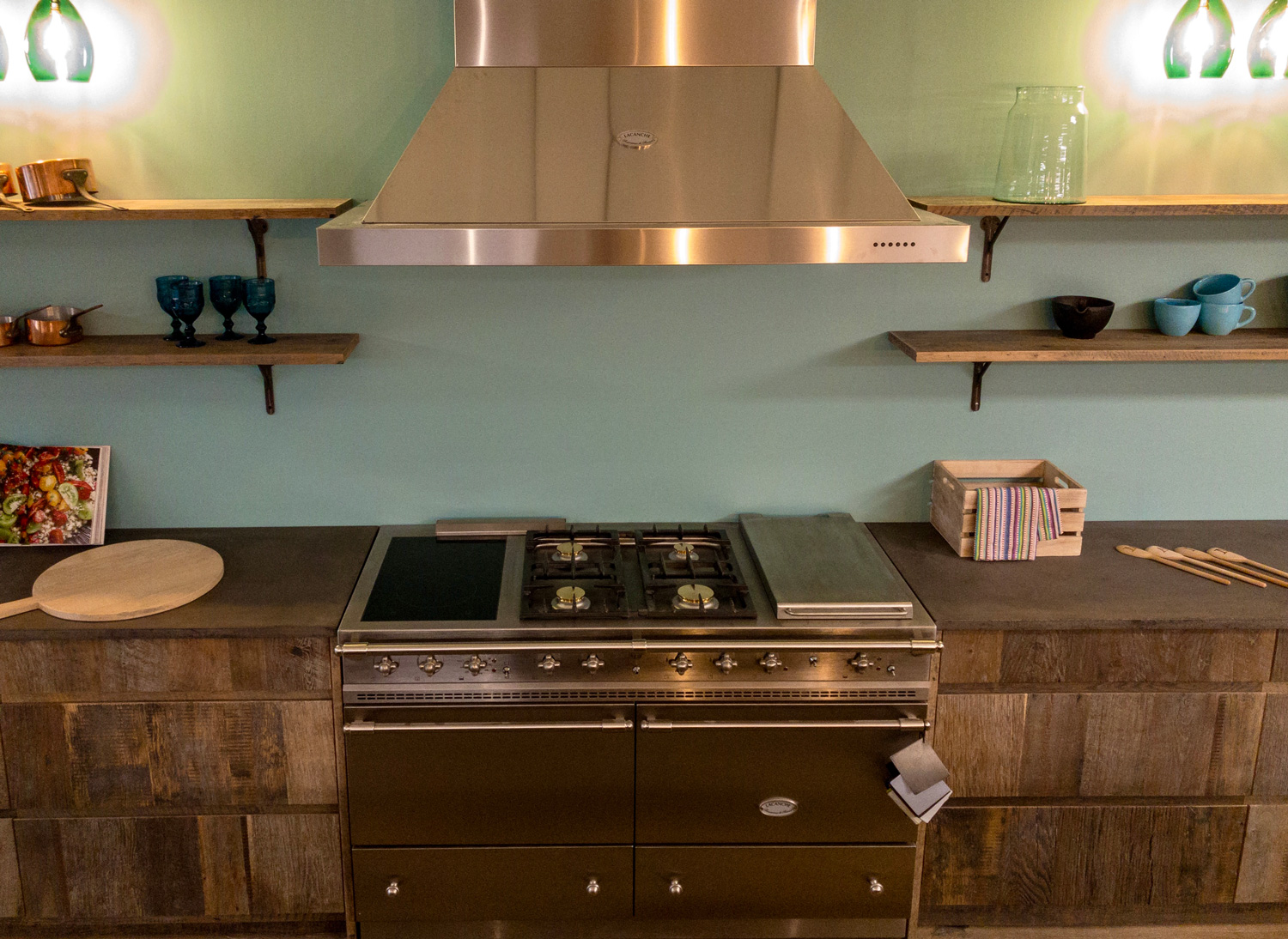
We will be added a stunning Vert de Gris copper backsplash and Italian tiles to this wall, so watch this space!
We painted the wall in two tones, Little Greene’s Tea with Florence at the bottom and Pal Mal above, just such a lovely pairing with the Vert de Gris splashback coming soon. The rest of the walls are in Little Greene Ceviche.
We used Teal Jules shades on a polished nickel double wall light and the colour combination against the Pal Mal on the wall is a lovely fusion.
The standalone oven and microwave combination with warming drawer below is a statement as a free standing housing which is unique in having a solid concrete exterior. The colour is also in Main Iron to match the worktops. We used Buster and Punch T bars and Pull Bars in Smoked Bronze to sympathetically merge with the Main Iron concrete. Although the look is industrial on first appearance it actually is quite neutral and also timeless and would stand alongside any style due to its simplicity and ‘clean lines’ style.
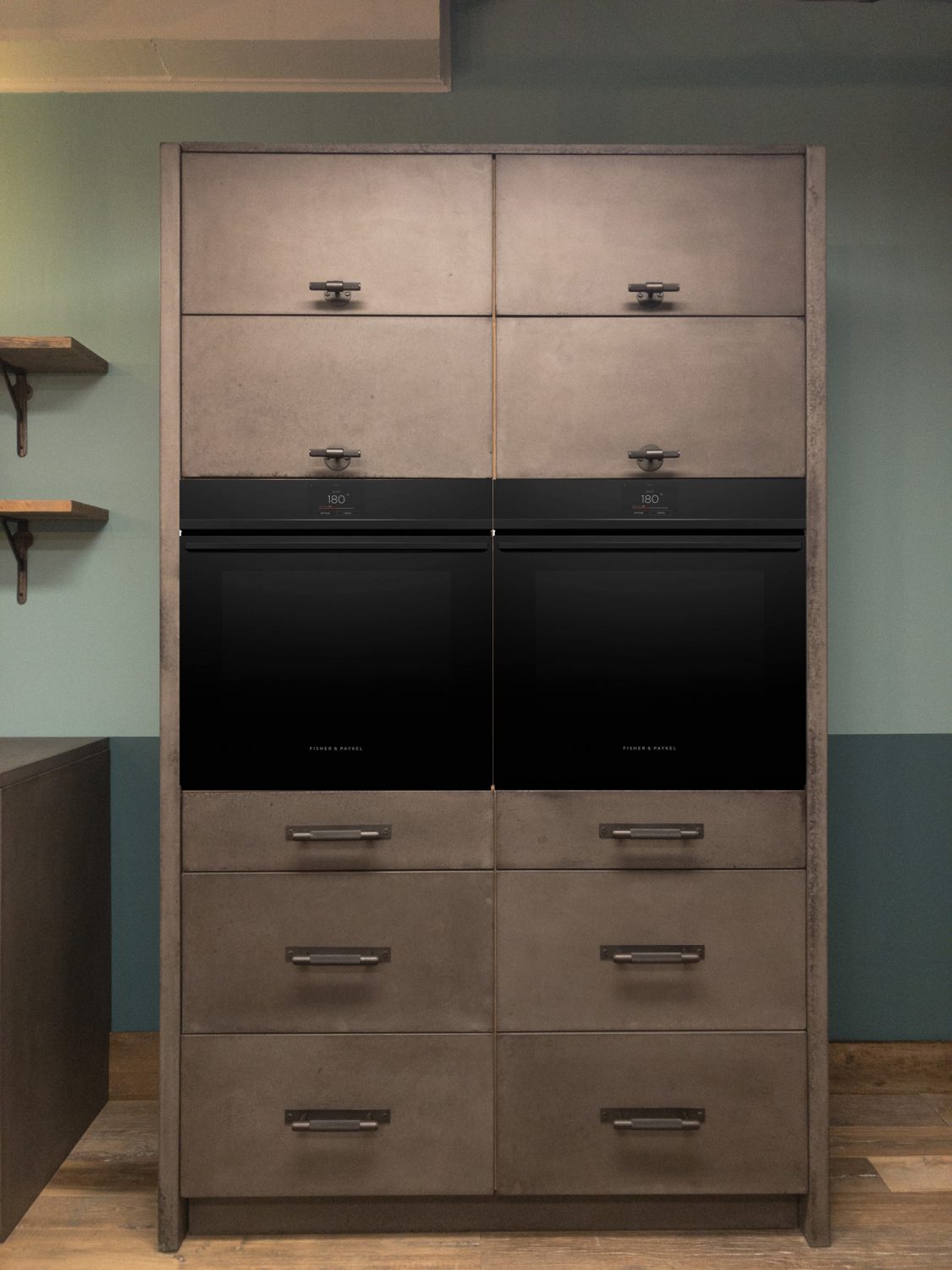
The metal and divided glass pane style Walk In Pantry run ticks so many boxes. So many people would absolutely love a walk in pantry but just don’t have the room for one. This design brings together the visually satisfying look of organised shelves, everything to hand at a glance and the stunning combination of metal and glass doors, a design which has been in use for nearly 200 years started in Essex by the Crittall family. We have created an area which you would want to be on display with a beautiful aged brass work surface behind the metal and glass doors with engineered reclaimed oak shelves above and engineered reclaimed oak internal sides. In our model we have included a wine rack below using the X design rather than the more usual individual bottle design made in Weathered Oak with bleached effect. Either side of this we have included banks of drawers, painted in Little Greene Lamp Black. Synonymous with storage in drawers is the lovely word ‘ergonomics’, ‘the study of how equipment and furniture can be arranged in order that people can do work or other activities more efficiently and comfortably’. We have already touched on how one can personalise drawer storage above and added to this are such things as spice bottle inserts, divided sections for electrical chargers and of course the bits and bobs drawer.
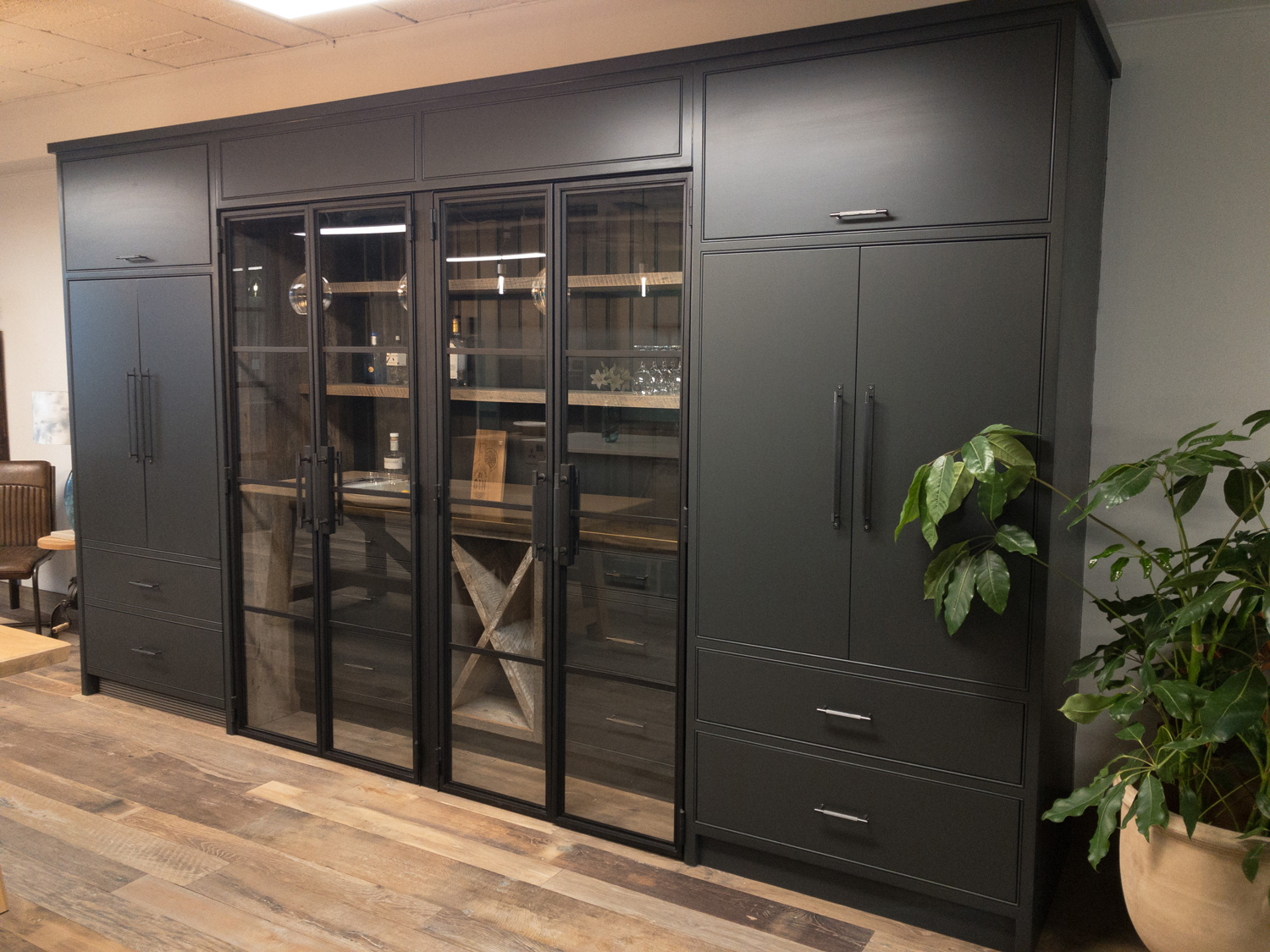
Our showroom kitchen also displays one of the many styles of table which we can make in our workshops in North Yorkshire. The Chamfer Oak Table is contemporary in style and is a very solid beast; we have it paired with lovely charcoal linen chairs and carvers. Tables can be made in any style and size and in a variety of new, hand aged and reclaimed woods in any thickness. The personal choices our clients are able to make are in part due to visiting our showrooms and also being able to see colour samples before ordering. Our furniture is built to last a lifetime and it is important to create a piece which is pleasing in every way.
Illumination over the table is with a slight eclectic twist mixing coloured balls on the grey stripe flex in a random selection of 4 colours, teal, pink, grey and clear finishing in the stunning Queen Mabel shade, we chose to have 3 pendants in this area.
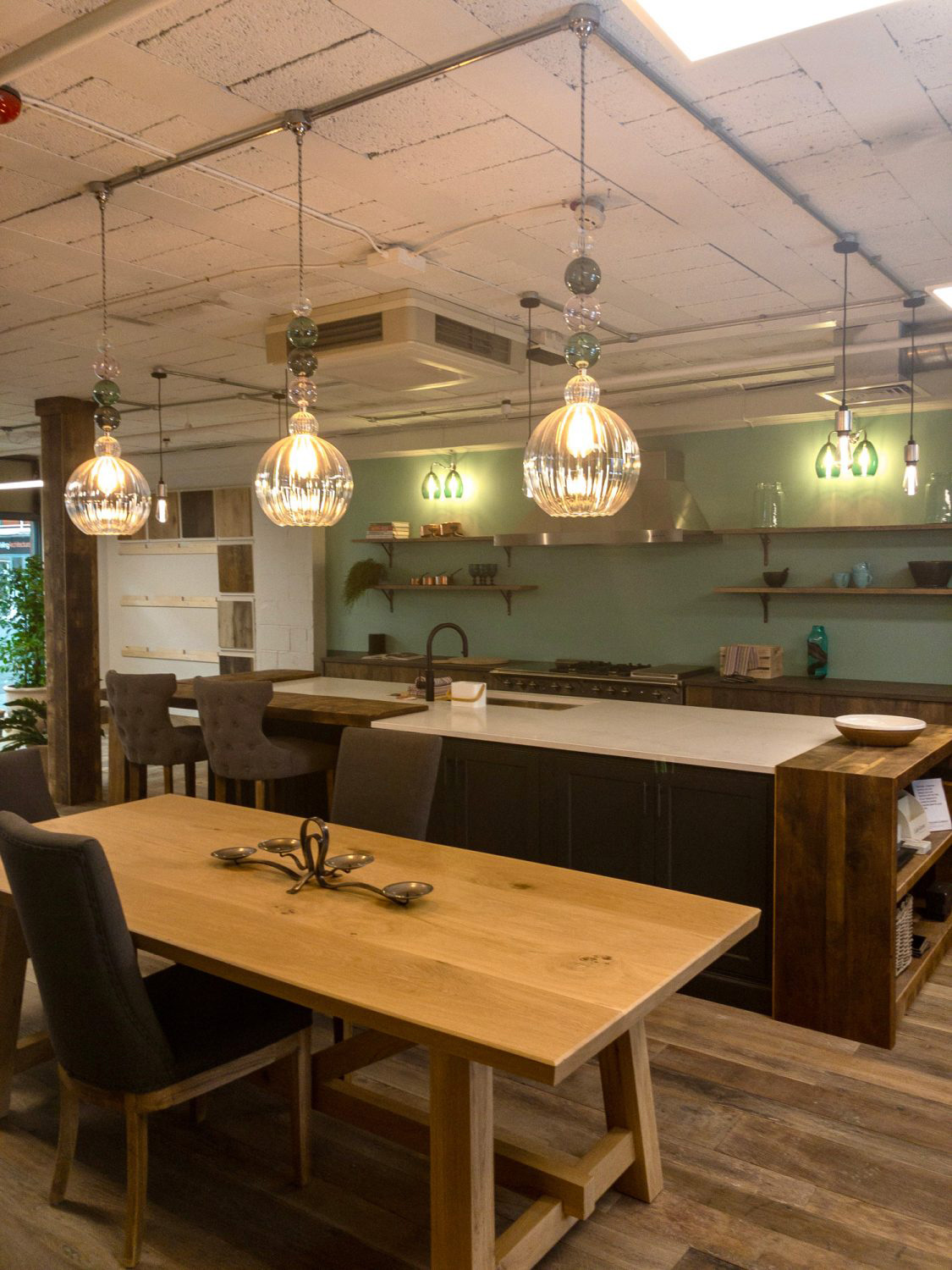
At the rear of the showroom we have created an office and consulting space. The contemporary metal and glass room divide with big double doors open into a very peaceful room. The working area is furnished with a beautiful table with a metal arch base and a thick reclaimed Heritage Oak top, gorgeous contemporary leather chairs, a Georgian cupboard and a cool skeleton clock. Plants are important in any environment and we have chosen hanging plants for the working area and larger plants for the showroom area. The latter have been planted in gorgeous Terracotta planters from the Yorkshire showrooms.
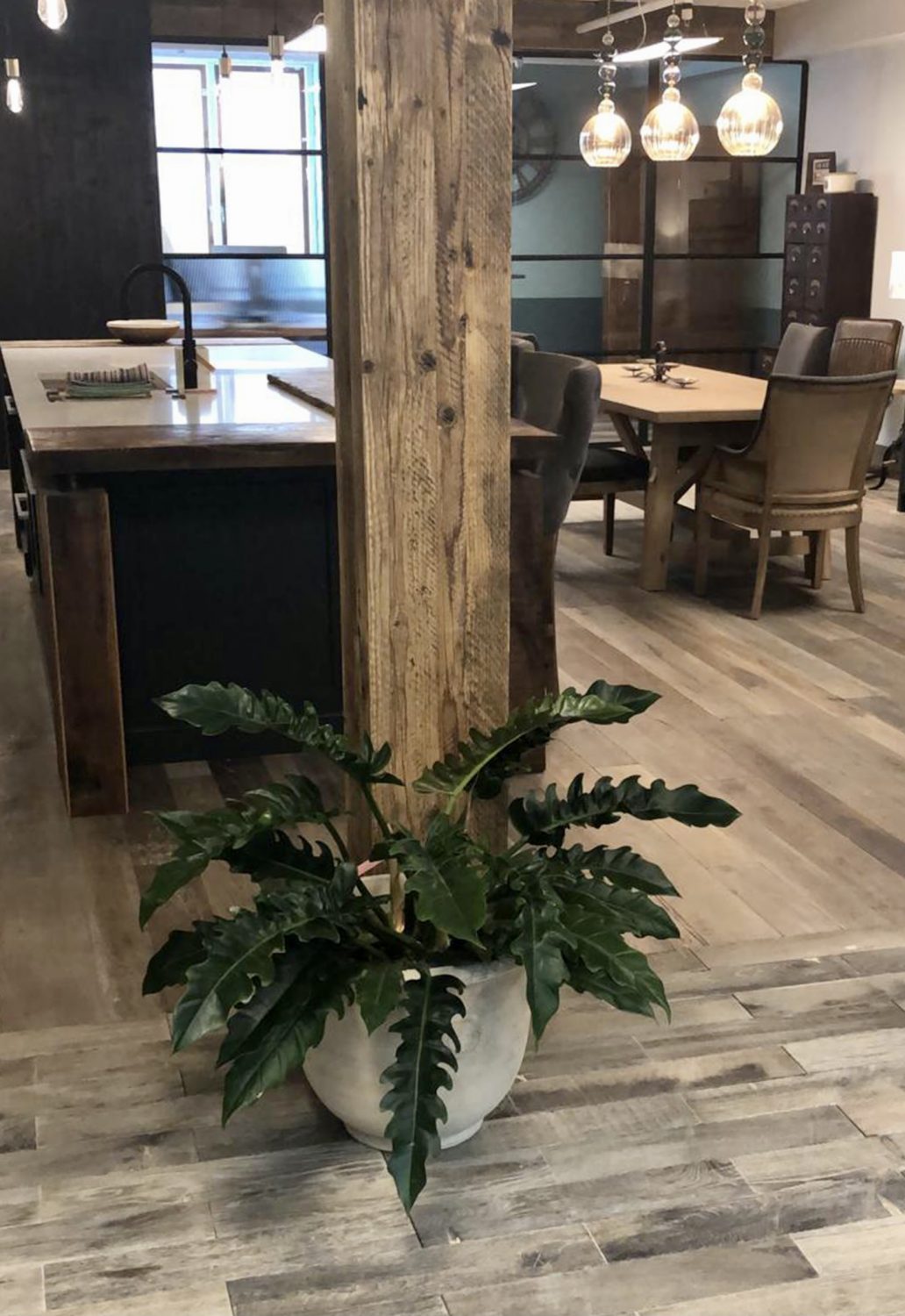
We have accessorised the London show kitchen with just a taste of items we have available for sale in our Yorkshire Showrooms, just a small hint of homeliness to start the imagination on a journey which starts with a blank room, and ends with a fabulous space personalised in every way and remaining unique and unquestionably individual in the Main way.
