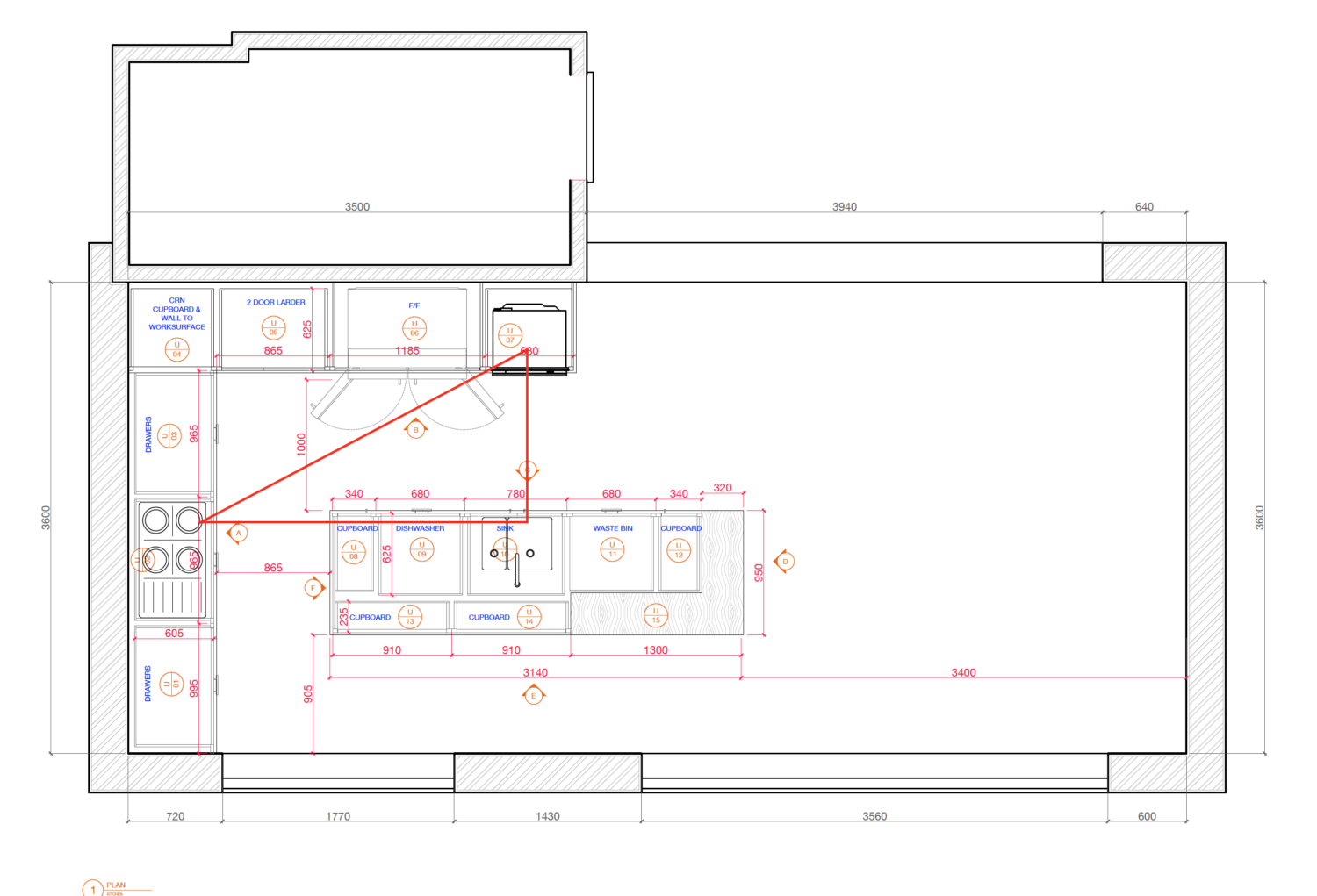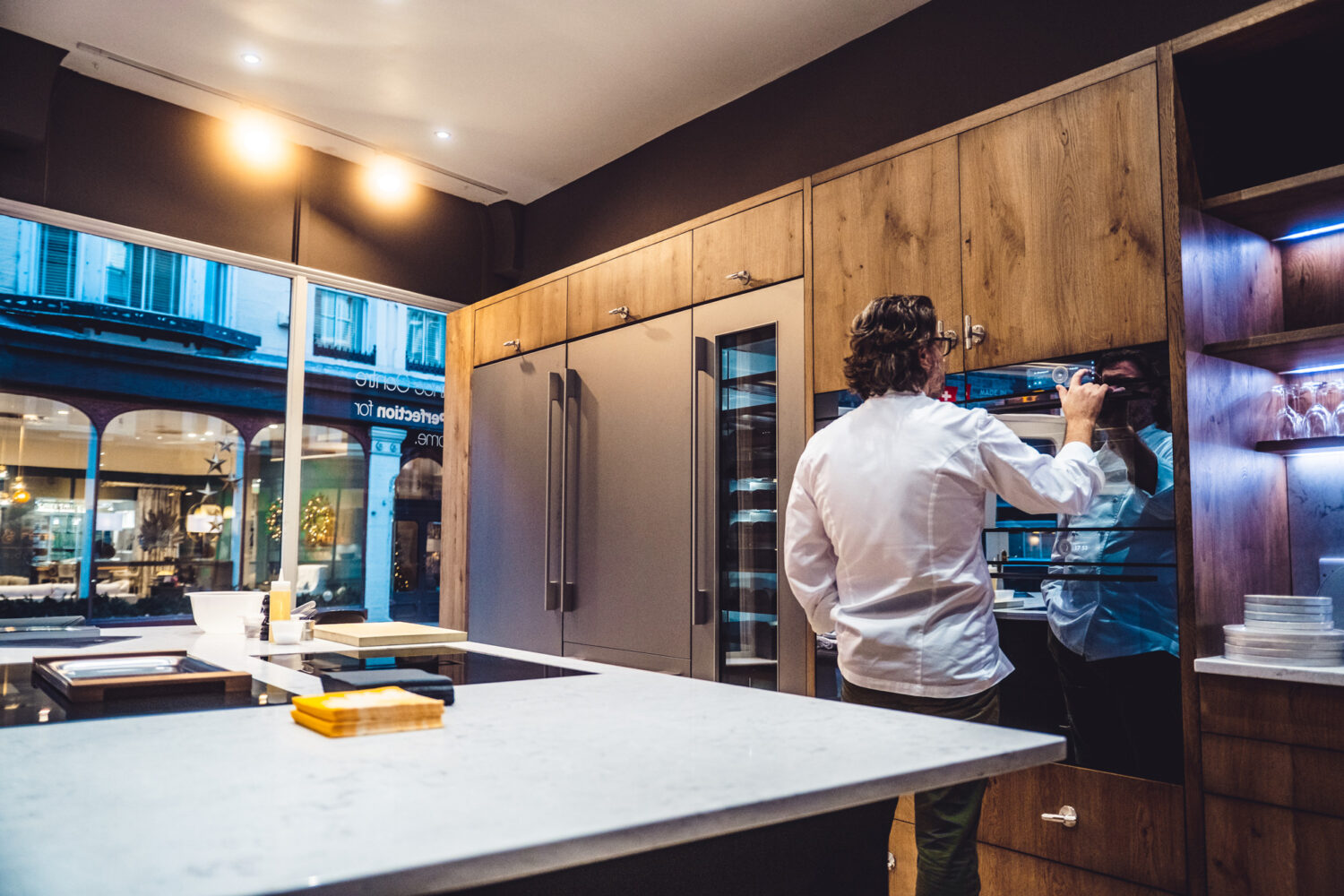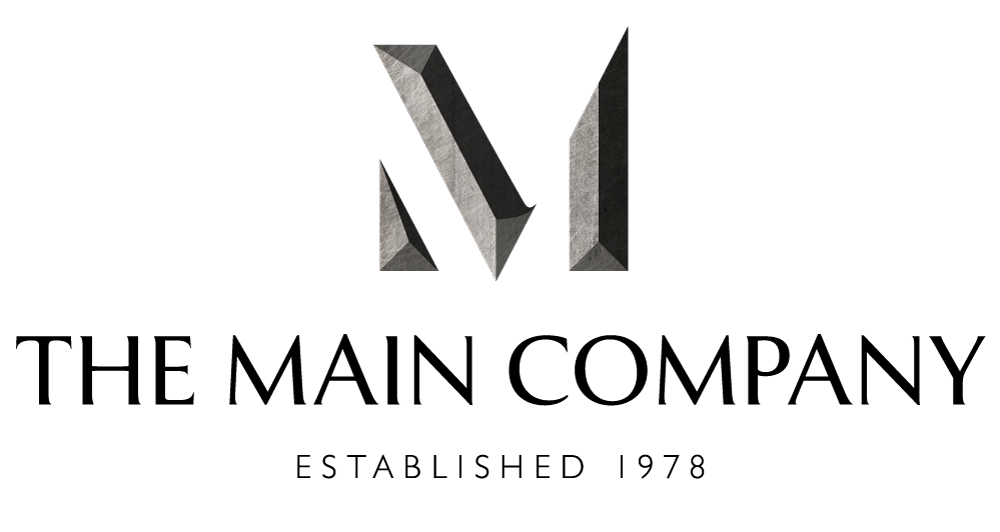Embarking on a kitchen design project is an exciting journey that transforms the heart of your home into a harmonious blend of functionality and aesthetics. Whether you’re dreaming of a sleek, modern culinary haven or a cozy, traditional cooking retreat, the planning stage is where your vision takes shape. In this journal post, we’ll explore the key considerations, creative possibilities, and essential steps to guide you through the process of planning your kitchen.
1. Create A Floor Plan
Grab a tape measure and sketch out your room, be sure to mark on the rough positions of windows and doors. This is your blank canvas to work from! Consider what the best kitchen layout may be for your room.
Some quick suggestions from our design team:
- Centre the sink to a window
- Position the dishwasher next to the sink
- Keep tall cabinetry together
- Consider adding worktops inside units
- Leave a minimum of 1000mm between work surfaces
- Appliances often dictate the size of units so make a list of must haves

2. Working Triangle
Following on from creating a floor plan, it’s important to not forget the kitchen work triangle. This is based on the three main work areas: the sink, the refrigerator, and the oven. As a general rule these three kitchen zones should loosely form a triangle. This kitchen triangle then allows you to move seamlessly and easily between working areas of the kitchen.

3. Consider Your Budget
Looking purely at the kitchen we advise people that the costs are split in to four main sections.
- Kitchen Units
- Worktops
- Appliances
- Installation
When considering budget, you may want to distribute the costs evenly across all four sections. On the other hand you might have dreamt about that beautiful Lacanche range cooker for years, so the budget needs to be tightened on the Kitchen units, worktops and installation costs.
4. Less Is More
There are so many creative ideas online. You can get inspiration from Instagram, Pinterest, Facebook, TikTok…the list is endless. With all these ideas it can often cause you to saturate your kitchen design, with multiple elements trying to be the focal point.
Our kitchen designers like to take things back to basics and focus on the main element on your kitchen. For some, it’s a V-ZUG fridge freezer, others it’s a tiled kitchen island.

5. Enjoy The Process!
When planning your kitchen design its easy to be overwhelmed by the costs and logistics involved. That said it is possible to enjoy the process! Our in store kitchen designers have worked on hundreds of kitchens and have the experience to make the process as smooth as possible. They will also be able to bounce ideas with you and offer solutions you may not have even considered, all leading towards that dream kitchen.
